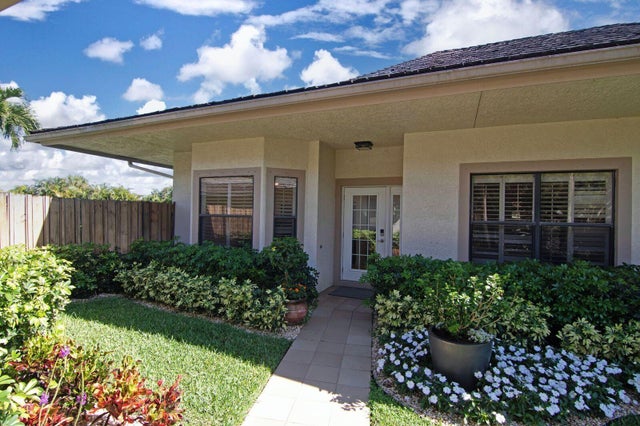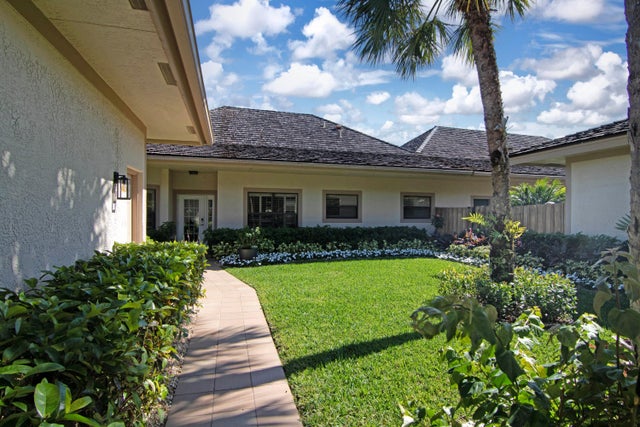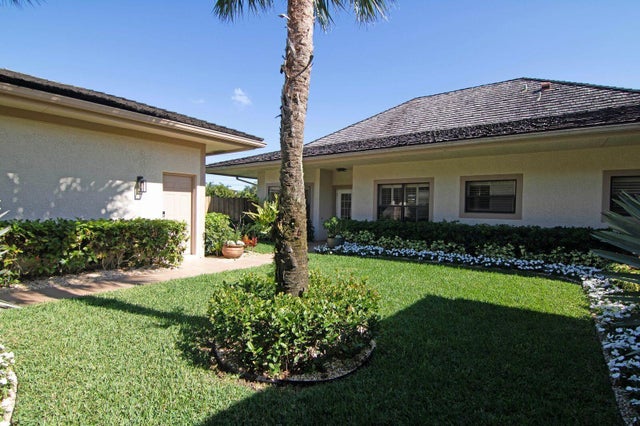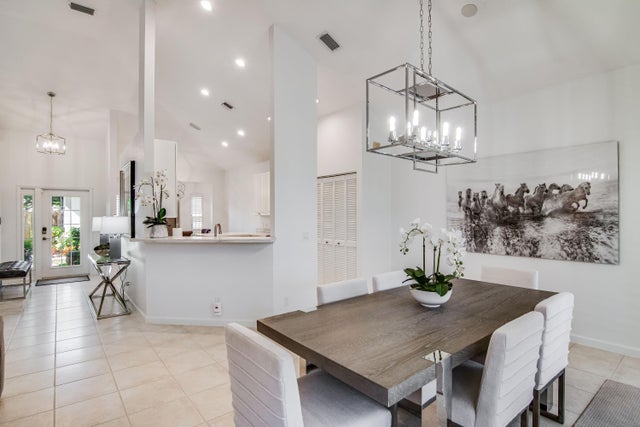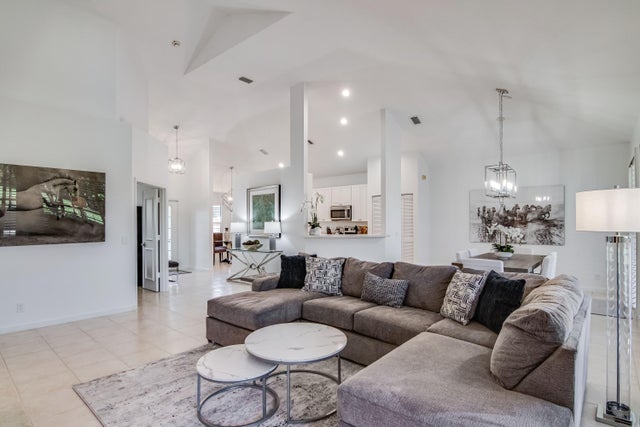About 2156 Wightman Drive
SELLER WANTS TO SELL....Fabulous 2 Bedroom / 2 Bath BUNGALOW in Golf & Tennis Village with (1) CAR GARAGE, PRIVATE FENCED in Beautiful LANSCAPED COURTYARD. NEW APPLIANCES, FRESHLY PAINTED, NEW FURNITURE Negotiable,EXTREMELY WELL Maintained & IMMACULATE. EXTRA Large Screened in Patio with BEAUTIFUL Water View. Shown by Appointment ONLY.
Features of 2156 Wightman Drive
| MLS® # | RX-10948829 |
|---|---|
| USD | $979,000 |
| CAD | $1,375,652 |
| CNY | 元6,975,473 |
| EUR | €839,571 |
| GBP | £728,000 |
| RUB | ₽78,809,108 |
| HOA Fees | $1,087 |
| Bedrooms | 2 |
| Bathrooms | 2.00 |
| Full Baths | 2 |
| Total Square Footage | 2,290 |
| Living Square Footage | 1,740 |
| Square Footage | Tax Rolls |
| Acres | 0.12 |
| Year Built | 1998 |
| Type | Residential |
| Sub-Type | Townhouse / Villa / Row |
| Restrictions | Buyer Approval, Lease OK |
| Style | Traditional |
| Unit Floor | 0 |
| Status | Active |
| HOPA | No Hopa |
| Membership Equity | No |
Community Information
| Address | 2156 Wightman Drive |
|---|---|
| Area | 5520 |
| Subdivision | GOLF AND TENNIS VILLAGE PH 2A |
| Development | Palm Beach Polo & Country Club |
| City | Wellington |
| County | Palm Beach |
| State | FL |
| Zip Code | 33414 |
Amenities
| Amenities | Golf Course, Cafe/Restaurant |
|---|---|
| Utilities | Cable, Public Sewer, Public Water |
| Parking | Garage - Detached, Driveway |
| # of Garages | 1 |
| View | Lake |
| Is Waterfront | Yes |
| Waterfront | Lake |
| Has Pool | No |
| Pets Allowed | Yes |
| Subdivision Amenities | Golf Course Community, Cafe/Restaurant |
| Security | Gate - Manned |
| Guest House | No |
Interior
| Interior Features | Split Bedroom |
|---|---|
| Appliances | Auto Garage Open, Dishwasher, Disposal, Dryer, Microwave, Range - Electric |
| Heating | Central, Electric |
| Cooling | Central, Electric |
| Fireplace | No |
| # of Stories | 1 |
| Stories | 1.00 |
| Furnished | Furnished |
| Master Bedroom | Separate Shower |
Exterior
| Exterior Features | Covered Balcony, Screened Patio |
|---|---|
| Lot Description | < 1/4 Acre |
| Roof | Wood Shake |
| Construction | CBS, Block |
| Front Exposure | West |
Additional Information
| Date Listed | January 10th, 2024 |
|---|---|
| Days on Market | 644 |
| Zoning | WELL_P |
| Foreclosure | No |
| Short Sale | No |
| RE / Bank Owned | No |
| HOA Fees | 1087 |
| Parcel ID | 73414414040020030 |
Room Dimensions
| Master Bedroom | 16 x 13 |
|---|---|
| Bedroom 2 | 13 x 12 |
| Living Room | 29 x 20 |
| Kitchen | 15 x 11 |
Listing Details
| Office | Illustrated Properties LLC (We |
|---|---|
| mikepappas@keyes.com |

