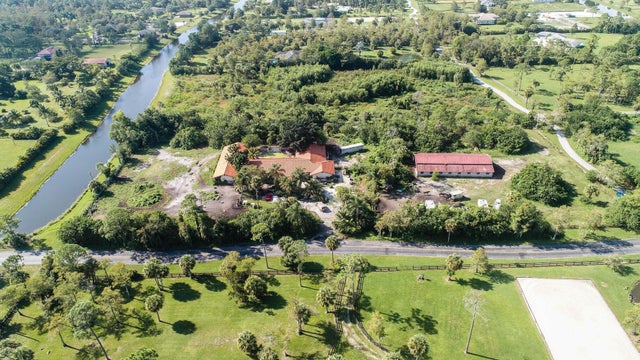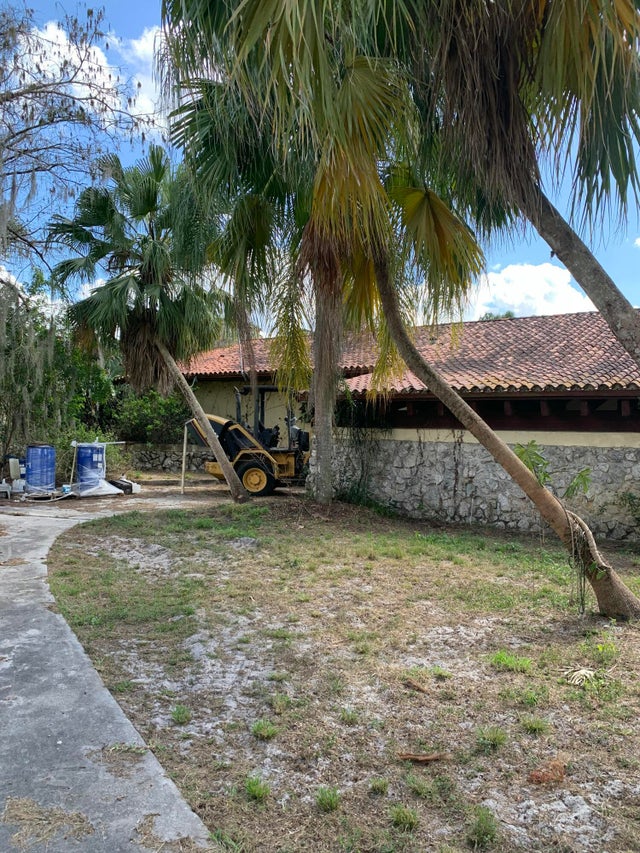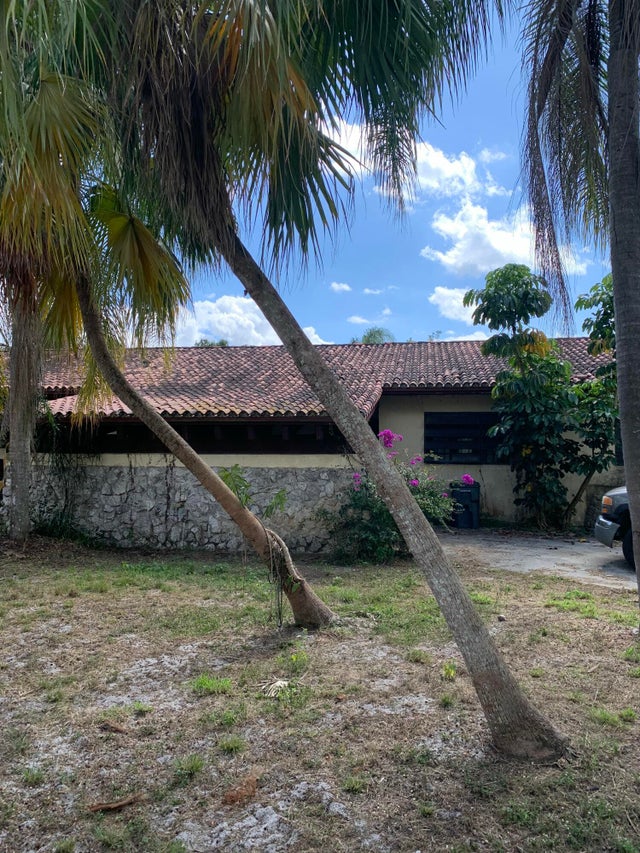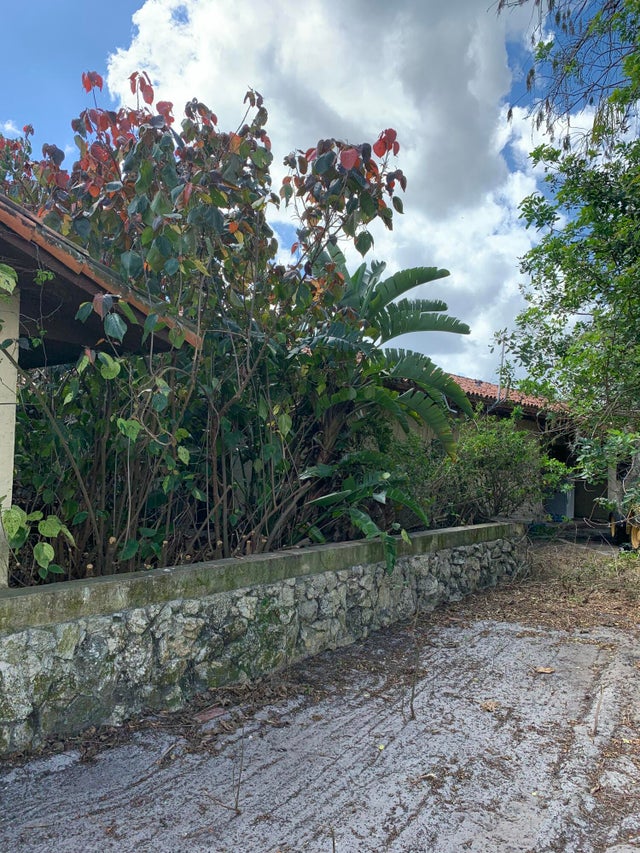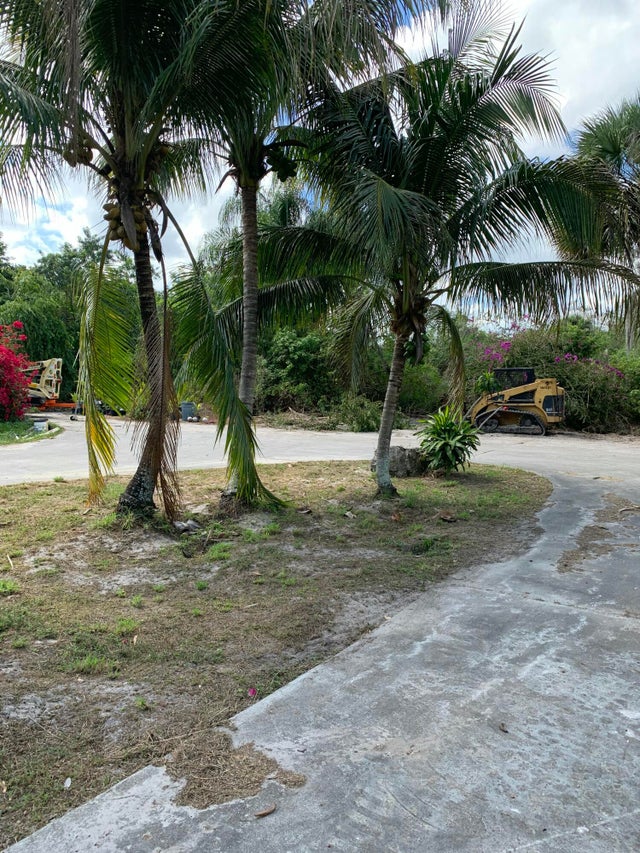About 2438 Palm Deer Drive
NEW ROOF TO BE INSTALLED BY SELLER! POOL WILL BE RESURFACED, NEW POOL EQUIPMENT AND PROPERTY WILL BE CLEANED AND LANDSCAPED! The largest home in Deer Run! 5 Acre Custom built single story courtyard pool home offering 6 bedrooms, 5 1/2 baths with french doors opening to a wonderful entertaining area! All bedrooms are over sized with an en suite and large walk in closet. The home also features tiled floors throughout, vaulted ceilings, fireplace, Spanish tile roof. has a wonderful layout! Home needs work. Currently has no kitchen. Room for an arena. Gated community. A-rated Wellington schools throughout! Seller financing to qualified buyer. Deer Run approved for covered arenas!
Features of 2438 Palm Deer Drive
| MLS® # | RX-10902356 |
|---|---|
| USD | $1,250,000 |
| CAD | $1,759,538 |
| CNY | 元8,925,625 |
| EUR | €1,081,909 |
| GBP | £942,361 |
| RUB | ₽100,010,875 |
| HOA Fees | $165 |
| Bedrooms | 6 |
| Bathrooms | 6.00 |
| Full Baths | 5 |
| Half Baths | 1 |
| Total Square Footage | 8,362 |
| Living Square Footage | 5,865 |
| Square Footage | Tax Rolls |
| Acres | 5.01 |
| Year Built | 1985 |
| Type | Residential |
| Sub-Type | Single Family Detached |
| Restrictions | Buyer Approval, Interview Required |
| Style | Spanish, Courtyard |
| Unit Floor | 1 |
| Status | Active Under Contract |
| HOPA | No Hopa |
| Membership Equity | No |
Community Information
| Address | 2438 Palm Deer Drive |
|---|---|
| Area | 5590 |
| Subdivision | DEER RUN |
| Development | Deer Run |
| City | Loxahatchee |
| County | Palm Beach |
| State | FL |
| Zip Code | 33470 |
Amenities
| Amenities | Horse Trails, Horses Permitted |
|---|---|
| Utilities | 3-Phase Electric, Well Water, Septic, Cable |
| Parking Spaces | 2 |
| Parking | 2+ Spaces, Driveway |
| View | Canal |
| Is Waterfront | Yes |
| Waterfront | Canal Width 81 - 120 |
| Has Pool | Yes |
| Pool | Inground |
| Pets Allowed | Yes |
| Subdivision Amenities | Horse Trails, Horses Permitted |
| Security | Gate - Manned |
Interior
| Interior Features | Ctdrl/Vault Ceilings, Split Bedroom, Fireplace(s), Foyer, Walk-in Closet, Volume Ceiling, Built-in Shelves, French Door, Laundry Tub |
|---|---|
| Appliances | None |
| Heating | Central, Zoned |
| Cooling | Zoned, Central |
| Fireplace | Yes |
| # of Stories | 1 |
| Stories | 1.00 |
| Furnished | Unfurnished |
| Master Bedroom | Separate Shower, Separate Tub, Dual Sinks, Bidet, Mstr Bdrm - Ground |
Exterior
| Exterior Features | Fence, Covered Patio, Open Patio |
|---|---|
| Lot Description | 5 to <10 Acres |
| Roof | Barrel |
| Construction | CBS, Frame/Stucco |
| Front Exposure | North |
School Information
| Elementary | Binks Forest Elementary School |
|---|---|
| Middle | Wellington Landings Middle |
| High | Wellington High School |
Additional Information
| Date Listed | July 6th, 2023 |
|---|---|
| Days on Market | 831 |
| Zoning | AR |
| Foreclosure | No |
| Short Sale | No |
| RE / Bank Owned | No |
| HOA Fees | 165 |
| Parcel ID | 00404321010000770 |
| Waterfront Frontage | Canal |
Room Dimensions
| Master Bedroom | 22 x 17 |
|---|---|
| Bedroom 2 | 21 x 14 |
| Bedroom 3 | 21 x 14 |
| Bedroom 4 | 17 x 17 |
| Bedroom 5 | 11 x 23 |
| Den | 14 x 10 |
| Dining Room | 15 x 15 |
| Family Room | 19 x 17 |
| Living Room | 18 x 16 |
| Kitchen | 18 x 16 |
| Patio | 93 x 51 |
Listing Details
| Office | KW Reserve |
|---|---|
| sharongunther@kw.com |

