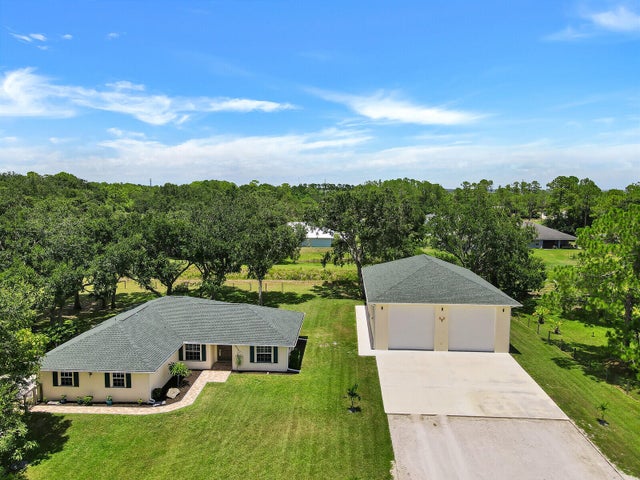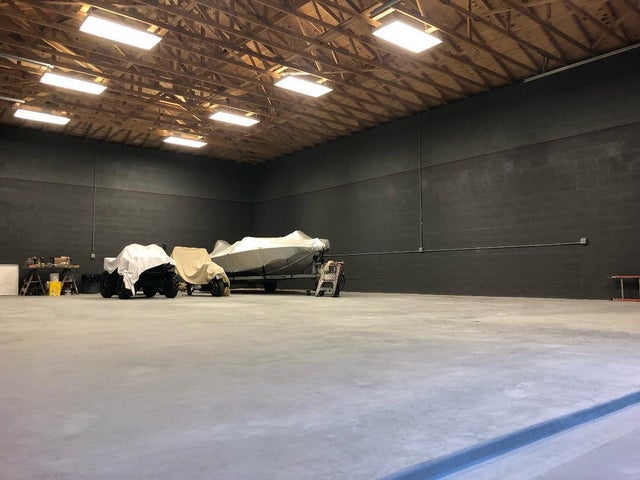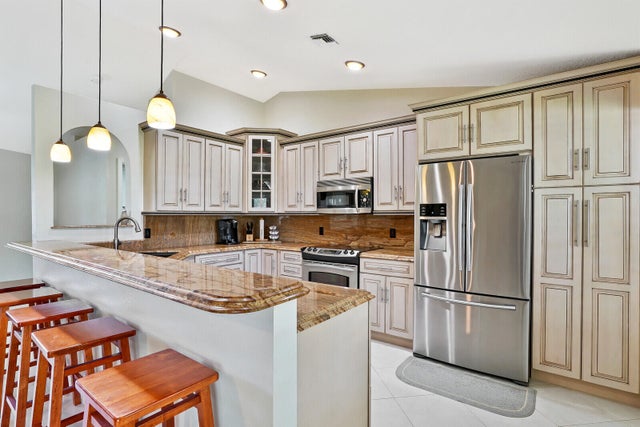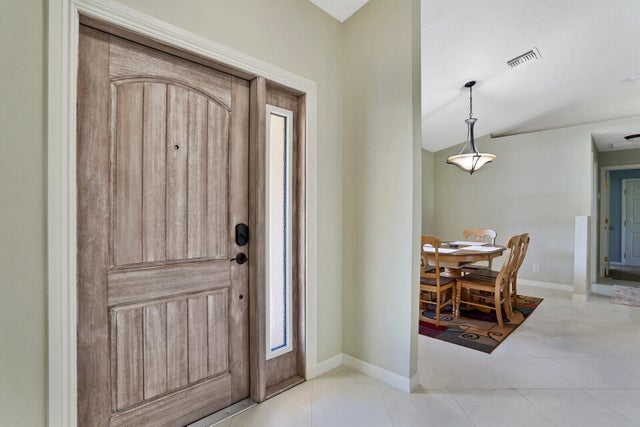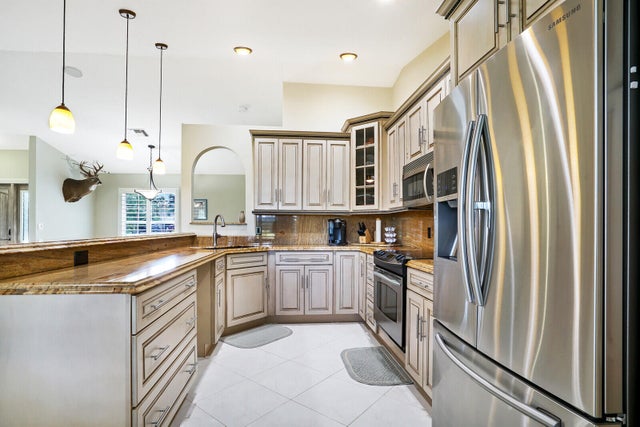About 15703 97th Road N
Residence is a country oasis on approx. one & one-half acres (built 1997), on a dead end newly paved street, Canal on side & rear of home. In addition to 2-car attached garage, large, detached garage (40'x56') able to house 2 recreational vehicles (walls 16' high) (front doors 14'x14') Built approx. 2019. If desired, 480 approx. sq. ft. can be constructed into a guest home. Kitchen has been upgraded with spectacular granite & cabinets. Breakfast bar can accommodate 4. Bay window area in kitchen has space for small cozy breakfast area. French doors across rear of kitchen & living area. Split bedroom plan. Master BR has small area for setting; master bath enjoys separate tub and shower. Plantation shutters enhance all windows. Attractive washer/dryer & matching storage unit in laundry room
Features of 15703 97th Road N
| MLS® # | RX-10826473 |
|---|---|
| USD | $1,100,000 |
| CAD | $1,544,785 |
| CNY | 元7,839,040 |
| EUR | €946,627 |
| GBP | £823,840 |
| RUB | ₽86,623,900 |
| Bedrooms | 3 |
| Bathrooms | 2.00 |
| Full Baths | 2 |
| Total Square Footage | 4,480 |
| Living Square Footage | 1,547 |
| Square Footage | Tax Rolls |
| Acres | 1.48 |
| Year Built | 1997 |
| Type | Residential |
| Sub-Type | Single Family Detached |
| Restrictions | None |
| Style | < 4 Floors, Traditional |
| Unit Floor | 0 |
| Status | Active |
| HOPA | No Hopa |
| Membership Equity | No |
Community Information
| Address | 15703 97th Road N |
|---|---|
| Area | 5550 |
| Subdivision | Acreage |
| City | West Palm Beach |
| County | Palm Beach |
| State | FL |
| Zip Code | 33412 |
Amenities
| Amenities | None |
|---|---|
| Utilities | 3-Phase Electric, Well Water, Septic |
| Parking | Garage - Attached, Garage - Detached |
| # of Garages | 4 |
| View | Canal |
| Is Waterfront | Yes |
| Waterfront | Canal Width 1 - 80 |
| Has Pool | No |
| Pets Allowed | Yes |
| Subdivision Amenities | None |
| Security | Security Light |
| Guest House | No |
Interior
| Interior Features | Split Bedroom, Pantry, Walk-in Closet |
|---|---|
| Appliances | Washer, Dryer, Refrigerator, Range - Electric, Water Heater - Elec, Microwave, Auto Garage Open, Water Softener-Owned |
| Heating | Central, Electric |
| Cooling | Central |
| Fireplace | No |
| # of Stories | 1 |
| Stories | 1.00 |
| Furnished | Unfurnished |
| Master Bedroom | Separate Shower, Separate Tub |
Exterior
| Exterior Features | Shed, Open Patio, Room for Pool |
|---|---|
| Lot Description | 1 to < 2 Acres, Paved Road, West of US-1 |
| Windows | Plantation Shutters |
| Roof | Comp Shingle |
| Construction | CBS |
| Front Exposure | South |
School Information
| Elementary | Frontier Elementary School |
|---|---|
| Middle | Western Pines Community Middle |
| High | Seminole Ridge Community High School |
Additional Information
| Date Listed | August 22nd, 2022 |
|---|---|
| Days on Market | 1150 |
| Zoning | AR |
| Foreclosure | No |
| Short Sale | No |
| RE / Bank Owned | No |
| Parcel ID | 00414218000003350 |
Room Dimensions
| Master Bedroom | 23.11 x 12.11 |
|---|---|
| Bedroom 2 | 12 x 9.1 |
| Bedroom 3 | 12.9 x 9.8 |
| Living Room | 16 x 13 |
| Kitchen | 17.5 x 9 |
Listing Details
| Office | Gracious Homes Realty, Inc. |
|---|---|
| soldbymorris@aol.com |

