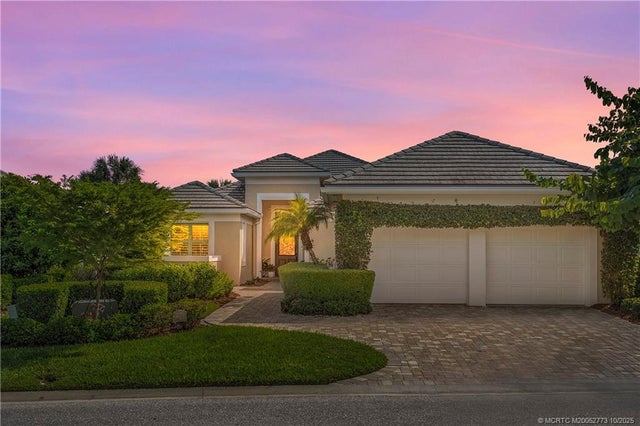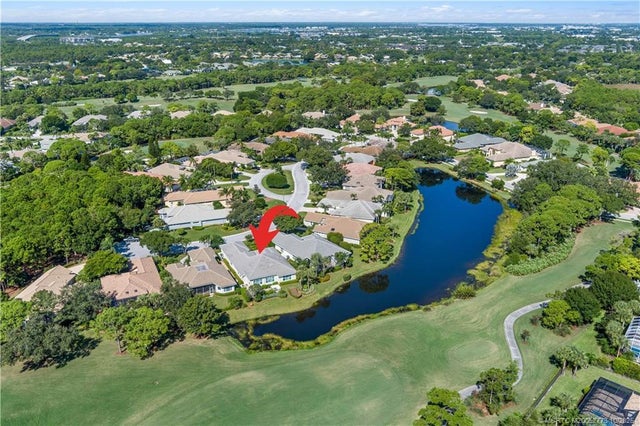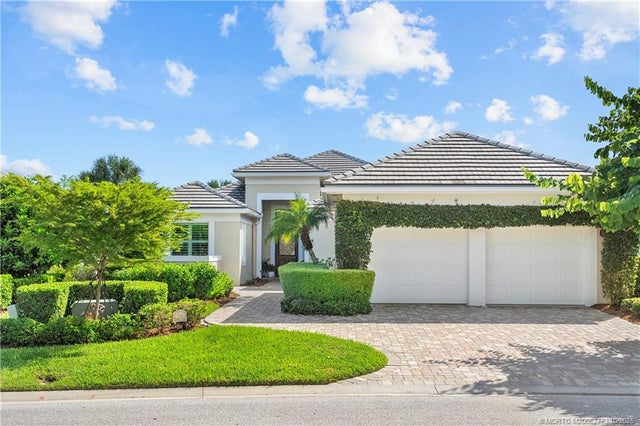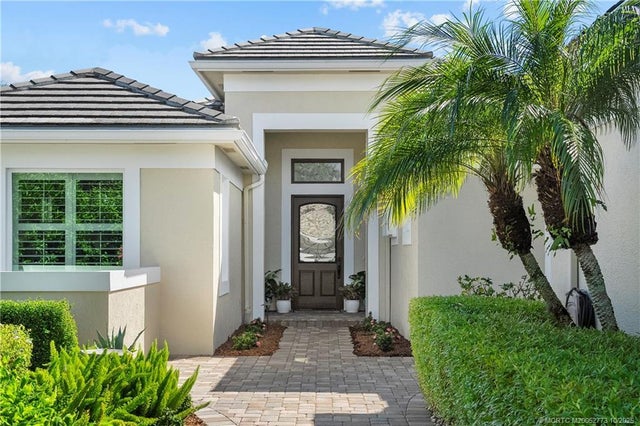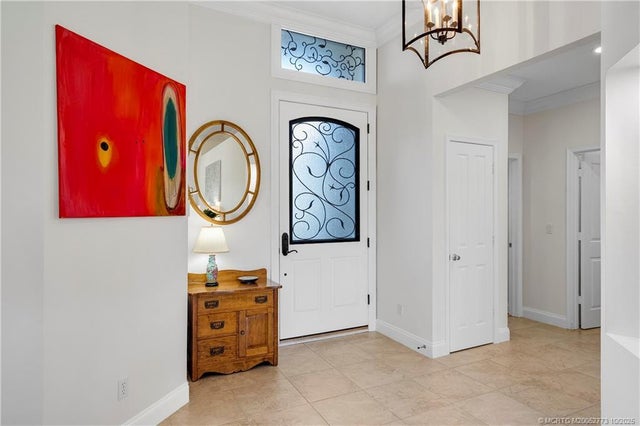About 4179 Se Henley Lane
Exuding timelesѕ sοphіstiсation and modern comfοrt, thiѕ elegant 3-bedroom 3-bathroom residence with a den showcases exquisite craftsmanship and serene lake and golf course views. The gourmet kitchen is a chef's dream, featuring custom Schlabach cabinetry, quartz countertops, KitchenAid stainless appliances, and a Wolf gas cooktop. The master suite is a true sanctuary, offering a spa-inspired bath with Rohl fixtures, a walk-in shower, and custom cabinetry. Light pours through impact glass windows accented by plantation shutters and crown molding throughout. Enjoy the inviting Florida room or entertain on the paver patio with a built-in grill amid lush, European-inspired gardens. Additional highlights include a 2-car garage plus golf cart entry, full-house generator, and accordion shutters. Nestled within the prestigious Willoughby Golf Club—Stuart’s premier private community—residents enjoy an exceptional lifestyle. A one-time $50,000 Social Membership contribution is due at closing.
Features of 4179 Se Henley Lane
| MLS® # | M20052773 |
|---|---|
| USD | $920,000 |
| CAD | $1,282,204 |
| CNY | 元6,531,816 |
| EUR | €789,883 |
| GBP | £695,995 |
| RUB | ₽73,415,724 |
| HOA Fees | $2,035 |
| Bedrooms | 3 |
| Bathrooms | 3.00 |
| Full Baths | 3 |
| Acres | 0.18 |
| Year Built | 1995 |
| Type | Residential |
| Sub-Type | Detached |
| Style | Contemporary, Contemporary |
| Status | Active |
| HOPA | No |
Community Information
| Address | 4179 Se Henley Lane |
|---|---|
| Area | 7 - Stuart S of Indian St |
| Subdivision | Willoughby 09 |
| City | Stuart |
| County | Martin |
| State | FL |
| Zip Code | 34997 |
Amenities
| Utilities | Cable Available, Electricity Available, Electricity Connected, Sewer Available, Underground Utilities, Public water supply, Natural Gas Available |
|---|---|
| Features | Clubhouse, Fitness Center, Golf, Library, Pickleball, Property Manager On-Site, Pool, Street Lights, Sidewalks, Tennis Court(s), Gated, Dog Park |
| Parking Spaces | 2 |
| Parking | Attached, Garage, Garage Door Opener, Golf Cart Garage |
| View | Golf Course, Garden, Lake |
| Is Waterfront | Yes |
| Waterfront | Lake frontage, Waterfront property |
| Has Pool | Yes |
| Pool | Community |
| Pets Allowed | Yes |
Interior
| Interior | Tile, Wood, Marble |
|---|---|
| Appliances | Some Electric Appliances, Built-In Oven, Clothes dryer, Dishwasher, Disposal, Microwave oven, Refrigerator, Water Heater, Clothes washer, Cooktop range |
| Heating | Central heat |
| Cooling | Central Air |
| Fireplace | No |
| # of Stories | 1 |
Exterior
| Exterior Features | Sprinkler/Irrigation, Patio, Storm/Security Shutters |
|---|---|
| Lot Description | Interior Lot, On Golf Course, Sprinklers Automatic, 0.178 Acres |
| Windows | Impact Glass |
| Roof | Concrete, Tile roof |
| Construction | Block, Concrete, Stucco |
Additional Information
| Days on Market | 6 |
|---|---|
| Foreclosure | No |
| Short Sale | No |
| RE / Bank Owned | No |
| HOA Fees | 2035.47 |
| Contact Info | 772-631-3860 |
Listing Details
| Office | Water Pointe Realty Group |
|---|---|
| Phone No. | 7726313860 |

