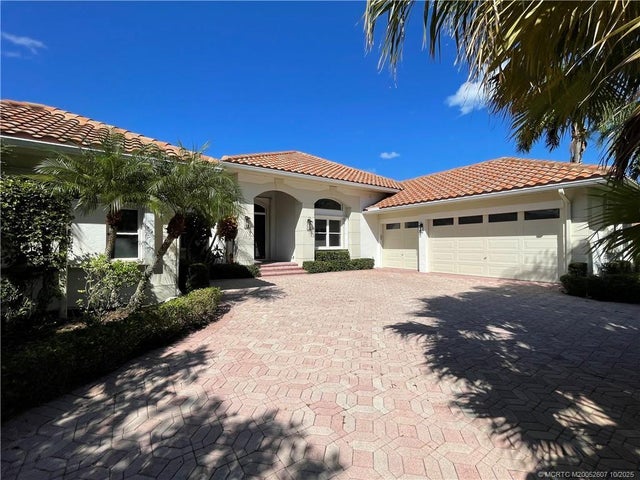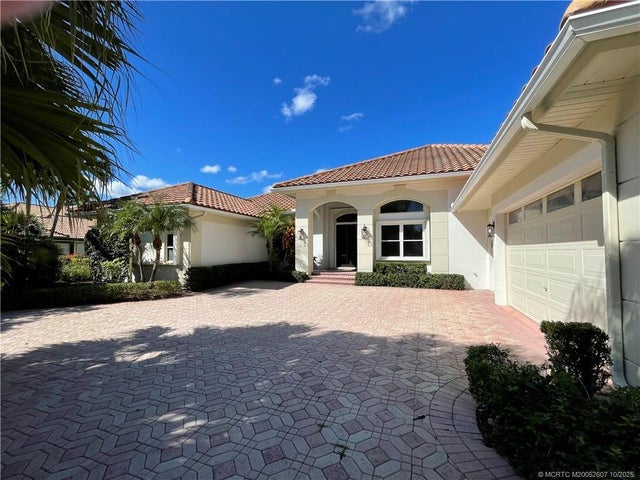About 3487 Se Doubleton Drive
Exceptional custom home, perfectly set within Stuart's Willoughby Golf Club. Spanning over 3,900 sq ft of air-conditioned living, this estate is an ideal setting for both intimate family life and entertaining large gatherings. The open, bright interior, defined by soaring volume ceilings, leads to a spacious layout featuring 3 bedrooms and a dedicated den. Culinary enthusiasts will love the kitchen, which effortlessly services the main living and dining areas. Elegant wood floors flow throughout the main living spaces. The opulent master bath is brand new, a spa-like retreat with a large walk-in shower and a chic free-standing soaking tub. Outside, a private pool and an oversized 3-car garage complete the property. Willoughby Golf Club provides a premier lifestyle with first-class amenities: championship golf course, tennis, pickleball, a fitness center, and vibrant social events and dining. Buyer Initial capital contribution of $50,000 due at closing. Golf memberships available.
Features of 3487 Se Doubleton Drive
| MLS® # | M20052607 |
|---|---|
| USD | $1,485,000 |
| CAD | $2,090,331 |
| CNY | 元10,603,643 |
| EUR | €1,285,308 |
| GBP | £1,119,525 |
| RUB | ₽118,812,920 |
| HOA Fees | $1,648 |
| Bedrooms | 3 |
| Bathrooms | 4.00 |
| Full Baths | 4 |
| Acres | 0.38 |
| Year Built | 1995 |
| Type | Residential |
| Sub-Type | Detached |
| Style | Coach/Carriage, Contemporary, Coach/Carriage, Contemporary |
| Status | Active |
| HOPA | No |
Community Information
| Address | 3487 Se Doubleton Drive |
|---|---|
| Area | 7 - Stuart S of Indian St |
| Subdivision | Willoughby 05 |
| City | Stuart |
| County | Martin |
| State | FL |
| Zip Code | 34997 |
Amenities
| Utilities | Cable Available, Electricity Available, Electricity Connected, Trash Collection, Public water supply |
|---|---|
| Features | Clubhouse, Dog Park, Fitness Center, Golf, Pickleball, Property Manager On-Site, Pool, Putting Green, Street Lights, Sidewalks, Tennis Court(s), Gated |
| Parking Spaces | 3 |
| Parking | Garage Door Opener |
| View | Golf Course |
| Is Waterfront | No |
| Has Pool | Yes |
| Pool | In Ground, Community, Gunite, Pool Equipment, Screen Enclosure |
| Pets Allowed | Yes |
Interior
| Interior | Carpet, Engineered Hardwood |
|---|---|
| Appliances | Some Electric Appliances, Built-In Oven, Clothes dryer, Dishwasher, Electric Range, Disposal, Microwave oven, Refrigerator, Water Heater, Clothes washer, Water Purifier |
| Heating | Central heat |
| Cooling | Central Air, Ceiling Fan(s) |
| Fireplace | No |
| # of Stories | 1 |
Exterior
| Exterior Features | Sprinkler/Irrigation, Patio, Storm/Security Shutters |
|---|---|
| Lot Description | Sprinklers Automatic, Sprinklers Manual, 0.379 Acres, 110x150 |
| Windows | Impact Glass, Metal, Shutters, Single Hung |
| Roof | Tile roof |
| Construction | Block, Concrete |
Additional Information
| Days on Market | 1 |
|---|---|
| Zoning | Residential |
| Foreclosure | No |
| Short Sale | No |
| RE / Bank Owned | No |
| HOA Fees | 1647.83 |
| Contact Info | 772-285-0326 |
Listing Details
| Office | Water Pointe Realty Group |
|---|---|
| Phone No. | 7722850326 |


