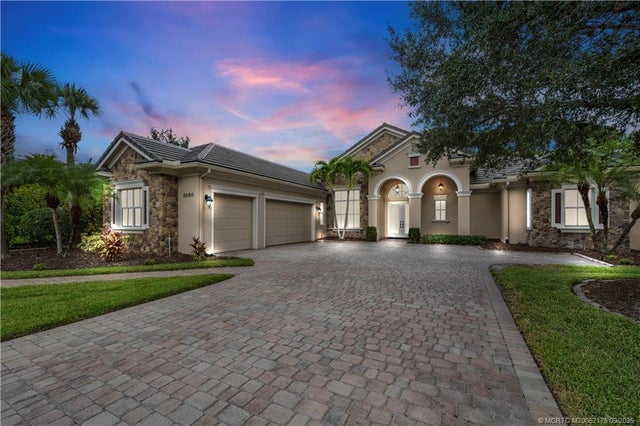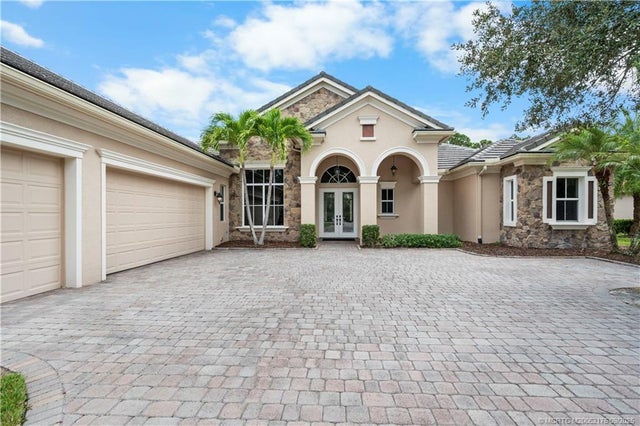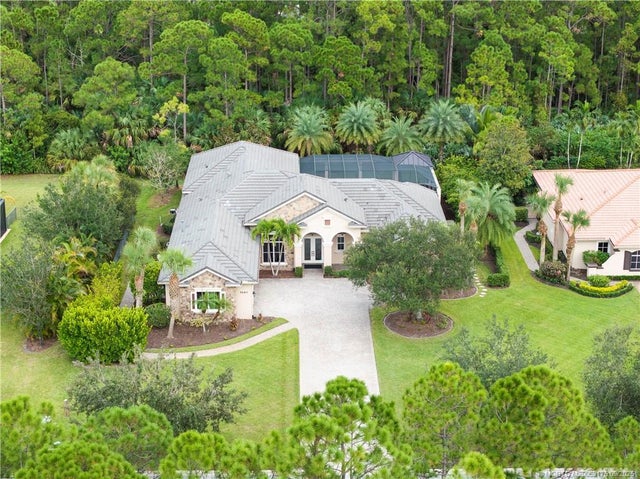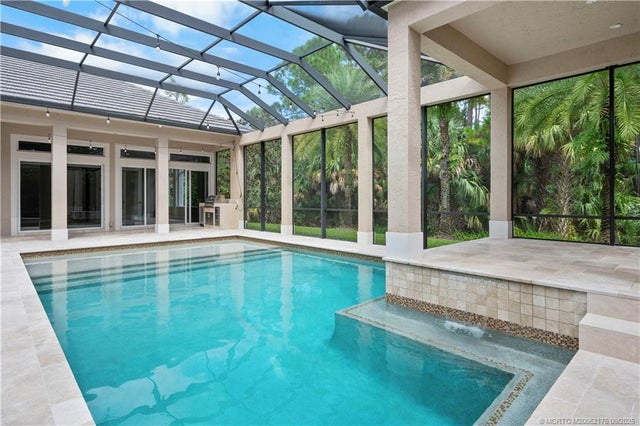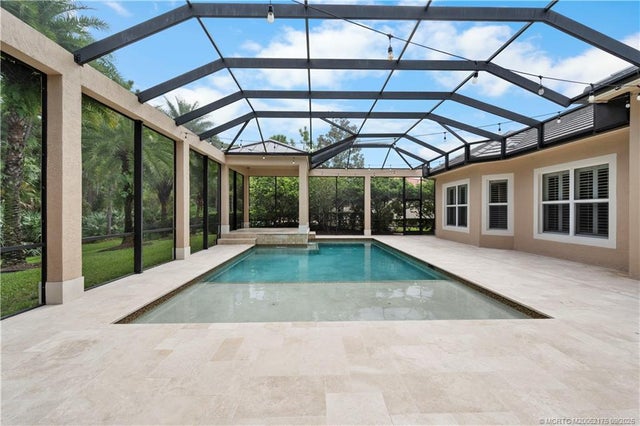About 5680 Sw Pomegranate Way
This property is a great value in Canopy Creek! This home was originally a builders model with many upgrades. The home features 3 bedrooms, 3.5 baths plus a flexible Four Seasons room that can serve as a 4th bedroom, game room, or guest space. Fresh interior paint, new lighting, and recent updates throughout. Kitchen includes double oven, seating island with leather quartzite counters, and ample cabinetry. Engineered wood floors, reverse tray ceilings, and custom closets add function and detail. The home is completely private with heavy landscaping and preserve views on over half an acre. Concrete-enclosed screened pool with natural gas grill and built in summer kitchen. This home is solid with Impact glass, flat tile roof, CBS construction and 3 car garage. Canopy Creek is one of Palm City’s premier gated communities, known for large homesites and nature trails. Amenities: clubhouse with fitness center, resort-style pool and spa, tennis and basketball courts, and playground.
Features of 5680 Sw Pomegranate Way
| MLS® # | M20052175 |
|---|---|
| USD | $1,390,000 |
| CAD | $1,952,047 |
| CNY | 元9,905,696 |
| EUR | €1,196,192 |
| GBP | £1,041,034 |
| RUB | ₽109,461,110 |
| HOA Fees | $431 |
| Bedrooms | 3 |
| Bathrooms | 4.00 |
| Full Baths | 3 |
| Half Baths | 1 |
| Acres | 0.53 |
| Year Built | 2009 |
| Type | Residential |
| Sub-Type | Detached |
| Style | Traditional, Traditional |
| Status | Active |
| HOPA | No |
Community Information
| Address | 5680 Sw Pomegranate Way |
|---|---|
| Area | 10 - Palm City West and Indiantown |
| Subdivision | Canopy Creek |
| City | Palm City |
| County | Martin |
| State | FL |
| Zip Code | 34990 |
Amenities
| Utilities | Cable Available, Electricity Available, Electricity Connected, Natural Gas Available, Sewer Available, Trash Collection, Public water supply |
|---|---|
| Features | Basketball Court, Clubhouse, Fitness Center, Gated, Kitchen Facilities, Pickleball, Pool, Tennis Court(s), Sidewalks, Street Lights |
| Parking Spaces | 3 |
| Parking | Attached, Garage, Garage Door Opener |
| Is Waterfront | No |
| Has Pool | Yes |
| Pool | Community, Concrete, Heated, In Ground |
| Pets Allowed | Yes |
Interior
| Interior | Carpet, Engineered Hardwood, Marble |
|---|---|
| Appliances | Built-In Oven, Clothes dryer, Dishwasher, Disposal, Microwave oven, Refrigerator, Clothes washer, Gas Range, Gas Water Heater |
| Heating | Central heat |
| Cooling | Central Air |
| Fireplace | Yes |
| Fireplaces | Multi-Sided |
| # of Stories | 1 |
Exterior
| Lot Description | 0.5302 Acres |
|---|---|
| Windows | Impact Glass |
| Roof | Concrete, Tile roof |
| Construction | Block, Concrete, Stucco |
School Information
| High | South Fork |
|---|
Additional Information
| Days on Market | 26 |
|---|---|
| Foreclosure | No |
| Short Sale | No |
| RE / Bank Owned | No |
| HOA Fees | 431 |
| Contact Info | 772-708-3764 |
Listing Details
| Office | RE/MAX of Stuart |
|---|---|
| Phone No. | 7727083764 |

