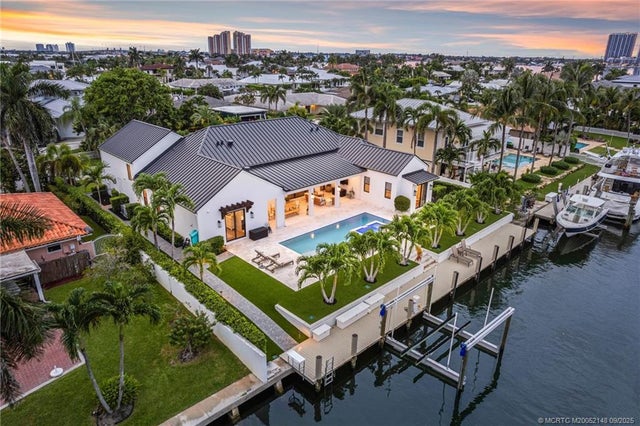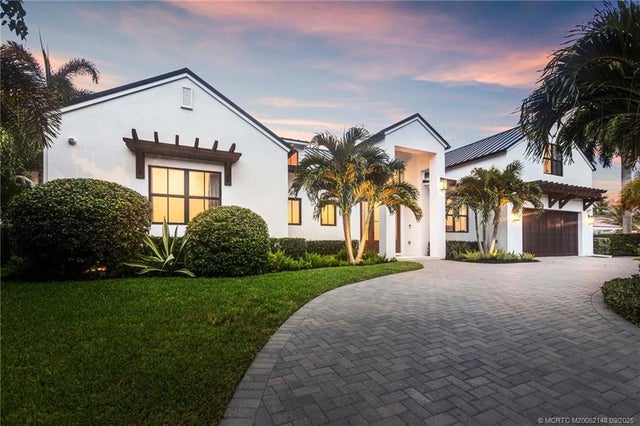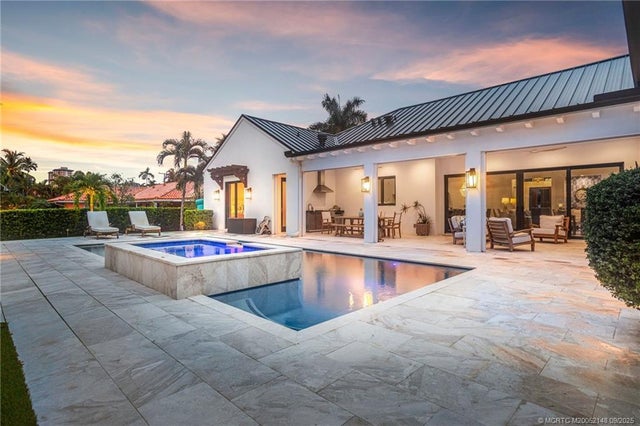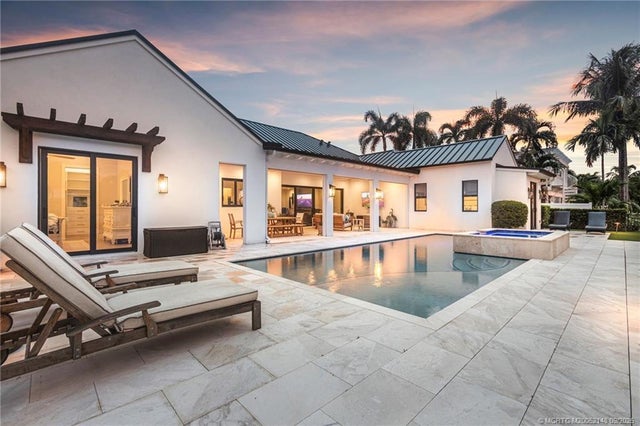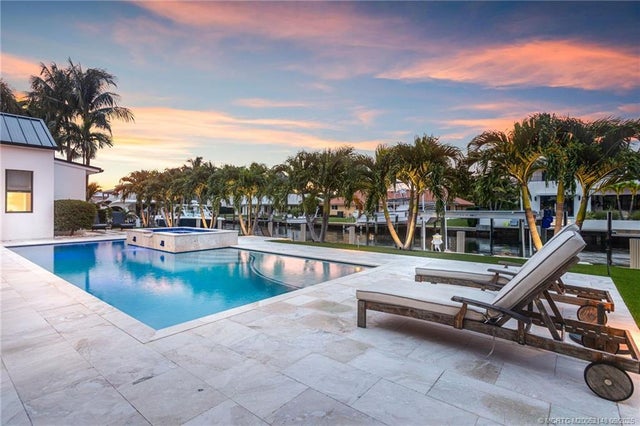About 1110 Fairview Lane
Where modern luxury meets effortless navigation, 1110 Fairview Lane is an unrivaled sanctuary for the yachting lifestyle. Completed in 2022, this newly built waterfront estate redefines modern coastal living on Singer Island. The 6-bed, 4.5-bath residence offers 4,472 sq. ft. under air and 5,700 total sq. ft. of thoughtfully designed space, including two primary suites (one with a private kitchenette and lounge), a dedicated office/flex room, and a full guest suite above the garage. The main living area features soaring 21’ ceilings, a custom kitchen, and a hidden scullery designed for seamless entertaining. Electric shades, a Sonos sound system, and expansive glass doors connect interiors to outdoor living spaces, perfect for sunset relaxation. For boaters, enjoy 100 ft. of waterfront, a new 90-ft dock, 24,000 lb. lift, and recent dredging for deep-water access. Moments from beaches, dining, golf, and Palm Beach amenities, this home is the ultimate in waterfront luxury.
Features of 1110 Fairview Lane
| MLS® # | M20052148 |
|---|---|
| USD | $4,975,000 |
| CAD | $6,990,671 |
| CNY | 元35,447,373 |
| EUR | €4,266,461 |
| GBP | £3,699,490 |
| RUB | ₽400,485,510 |
| HOA Fees | $22 |
| Bedrooms | 6 |
| Bathrooms | 5.00 |
| Full Baths | 4 |
| Half Baths | 1 |
| Acres | 0.30 |
| Year Built | 2022 |
| Type | Residential |
| Sub-Type | Detached |
| Status | Active |
| HOPA | No |
Community Information
| Address | 1110 Fairview Lane |
|---|---|
| Area | 5240 North Palm Beach/Juno Beach |
| Subdivision | PALM BEACH ISLES 2 |
| City | Riviera Beach |
| County | Broward |
| State | FL |
| Zip Code | 33404 |
Amenities
| Utilities | Cable Available, Electricity Available, Natural Gas Available |
|---|---|
| Features | Non-Gated, Street Lights, Dock |
| Parking Spaces | 2 |
| Parking | Attached, Garage, Circular Driveway |
| View | Canal View |
| Is Waterfront | Yes |
| Waterfront | Boat Ramp/Lift Access, Canal Access, Navigable Water, No Fixed Bridges, Seawall |
| Has Pool | Yes |
| Pool | Heated, In Ground, Pool/Spa Combo, Salt Water |
| Pets Allowed | NumberLimit,SizeLimit,Yes |
Interior
| Interior | Ceramic Tile |
|---|---|
| Appliances | Clothes dryer, Dishwasher, Disposal, Gas Range, Microwave oven, Refrigerator, Clothes washer, Built-In Oven |
| Heating | Central heat |
| Cooling | Central Air |
| Fireplace | No |
| # of Stories | 1 |
Exterior
| Exterior Features | Lighting, Patio, Storm/Security Shutters, Fence, Outdoor Grill, Outdoor Kitchen, Outdoor Shower |
|---|---|
| Lot Description | 0.3007 Acres |
| Windows | Sliding, Impact Glass, Drapes |
| Roof | Metal roof |
| Construction | Block, Concrete |
School Information
| Elementary | Lincoln |
|---|---|
| Middle | John F. Kennedy |
| High | William T. Dwyer |
Additional Information
| Days on Market | 35 |
|---|---|
| Zoning | RS-5(c |
| Foreclosure | No |
| Short Sale | No |
| RE / Bank Owned | No |
| HOA Fees | 21.66 |
| Contact Info | 484-769-4267 |
Listing Details
| Office | Illustrated Properties |
|---|---|
| Phone No. | 4847694267 |

