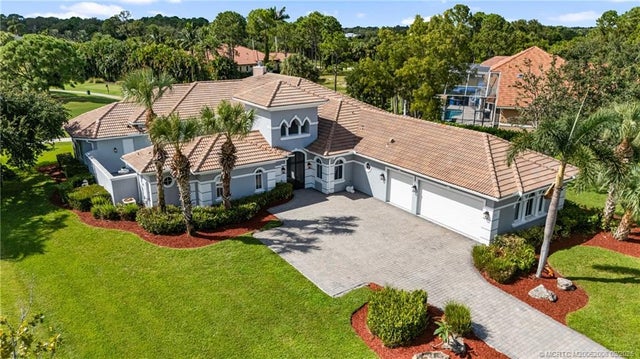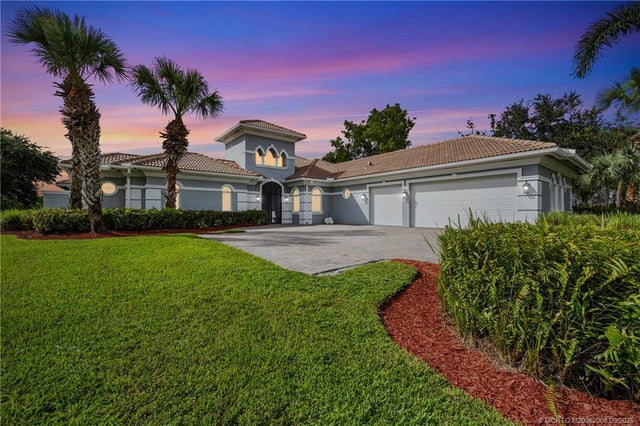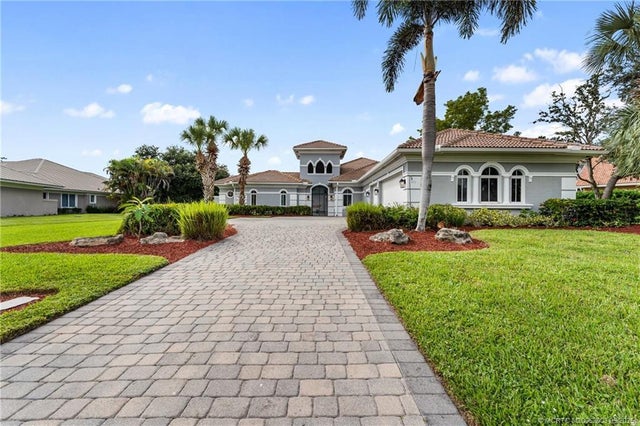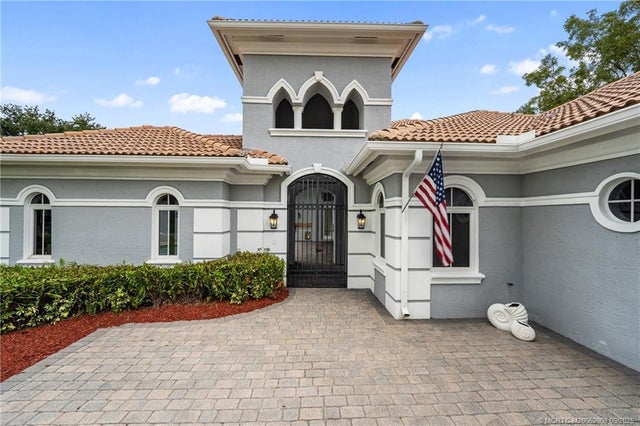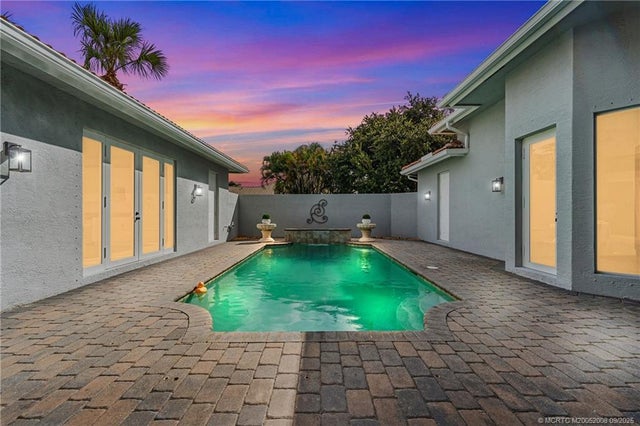About 872 Sw Squire Johns Lane
Welcome to your own private sanctuary—an elegant courtyard pool home with guest house, perfectly positioned on over a 1/2 acre with serene golf course and lake views. Step inside the gates of your courtyard where the waterfall pool and summer kitchen awaits. The main residence offers 3 spacious bedrooms, 2.5 baths, and a 3-car garage, while the guest house opens to the poolside retreat—perfect for multi-generational living, hosting guests, or enjoying quiet mornings in privacy. Inside, the gourmet kitchen features stainless steel appliances, double wall ovens, granite counters, and a butler’s pantry. The primary suite is a true escape, complete with a cozy sitting area, jetted tub, and a dream closet. A gas fireplace and luxury vinyl plank flooring add warmth and style throughout. Set within the desirable, guard-gated community of Cobblestone at Stuart West, this home offers both peace and convenience. Start living the resort lifestyle you’ve been dreaming of.
Features of 872 Sw Squire Johns Lane
| MLS® # | M20052008 |
|---|---|
| USD | $1,175,000 |
| CAD | $1,653,965 |
| CNY | 元8,390,088 |
| EUR | €1,016,994 |
| GBP | £885,820 |
| RUB | ₽94,010,223 |
| HOA Fees | $142 |
| Bedrooms | 4 |
| Bathrooms | 4.00 |
| Full Baths | 3 |
| Half Baths | 1 |
| Acres | 0.61 |
| Year Built | 2006 |
| Type | Residential |
| Sub-Type | Detached |
| Style | Courtyard, Courtyard |
| Status | Active |
| HOPA | No |
Community Information
| Address | 872 Sw Squire Johns Lane |
|---|---|
| Area | 10 - Palm City West and Indiantown |
| Subdivision | Cobblestone PUD 01 |
| City | Palm City |
| County | Martin |
| State | FL |
| Zip Code | 34990 |
Amenities
| Utilities | Public water supply, Water Connected |
|---|---|
| Features | Clubhouse, Golf, Trails/Paths, Gated |
| Parking Spaces | 3 |
| Parking | Attached, Garage, Garage Door Opener |
| View | Golf Course |
| Is Waterfront | No |
| Has Pool | Yes |
| Pool | Concrete, In Ground |
| Pets Allowed | Yes |
Interior
| Interior | Laminate |
|---|---|
| Appliances | Some Electric Appliances, Clothes dryer, Dishwasher, Electric Range, Disposal, Microwave oven, Refrigerator, Water Heater, Clothes washer, Built-In Oven, Cooktop range |
| Heating | Central heat, Electric |
| Cooling | Central Air, Ceiling Fan(s) |
| Fireplace | Yes |
| Fireplaces | Gas fireplace |
| # of Stories | 1 |
Exterior
| Exterior Features | Storm/Security Shutters |
|---|---|
| Lot Description | 0.612 Acres |
| Roof | Tile roof |
| Construction | Block, Concrete, Stucco |
School Information
| Elementary | Citrus Grove |
|---|---|
| Middle | Hidden Oaks |
| High | South Fork |
Additional Information
| Days on Market | 43 |
|---|---|
| Foreclosure | No |
| Short Sale | No |
| RE / Bank Owned | No |
| HOA Fees | 142 |
| Contact Info | 772-263-0237 |
Listing Details
| Office | Keller Williams of the Treasure Coast |
|---|---|
| Phone No. | 7722630237 |

