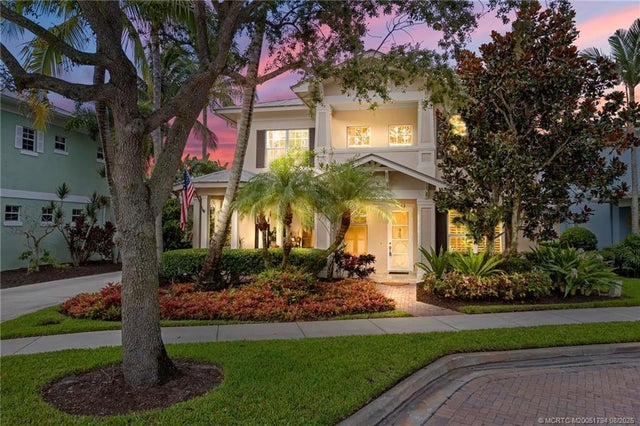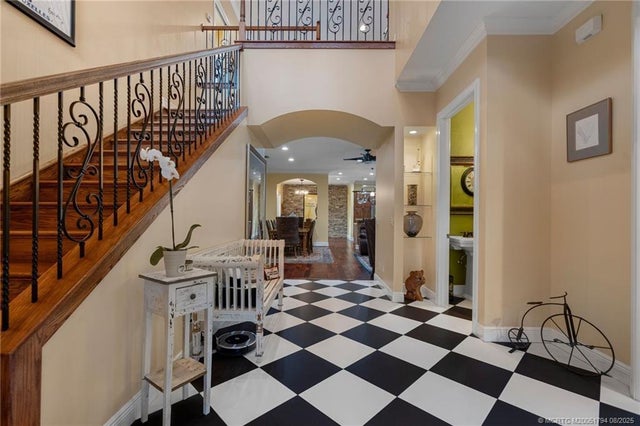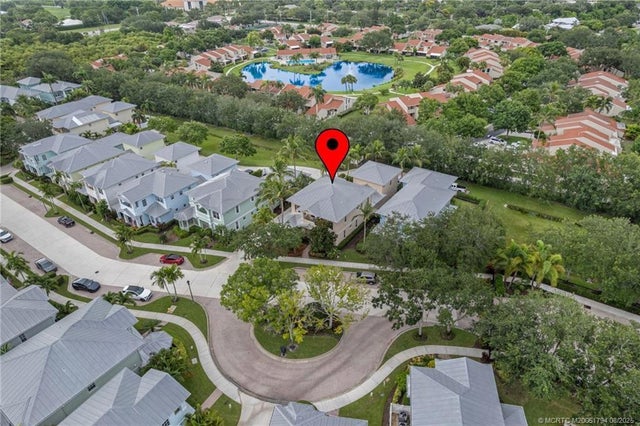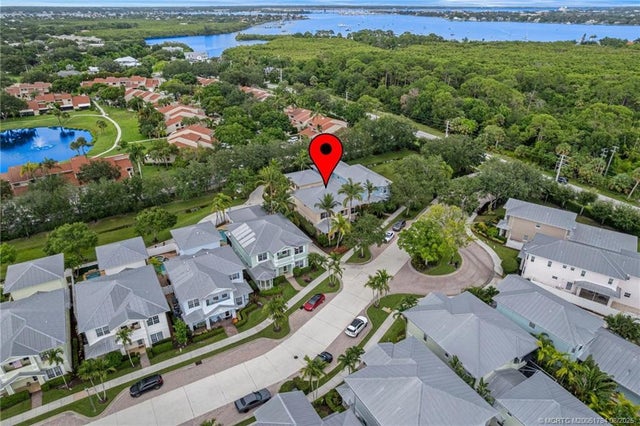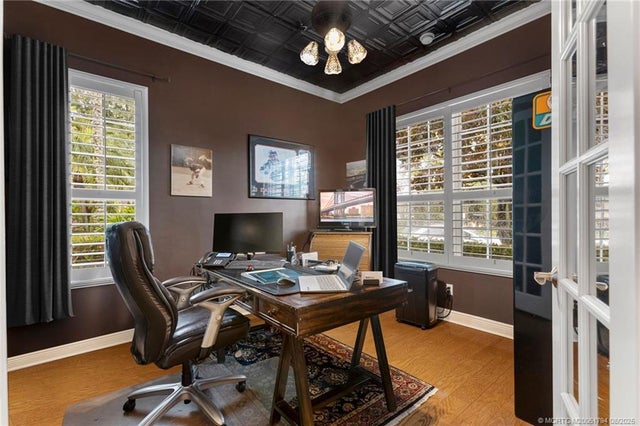About 1541 Sw Prosperity Way
Welcome to Hamіlton Ρlaсe, Pаlm City's hidden gem! Neѕtled іn an exclusive gated community of just 24 homes, this sprawling Key West style residence offers 3,976 liv. Sq. ft., 5 bdrm, 4.5 bth, and a 2 car garage. A whimsical front entry invites you into a light-filled open layout for living, dining, and kitchen, featuring a dedicated flex/office space and a private in-law/guest suite complete with a kitchenette and full bath, ideal for multi-generational living or extended stays. The chef's kitchen boasts gas cooking, granite countertops, SS appliances, and a cozy wine nook tucked under the stairs. Enjoy the peaceful, private backyard with a Jacuzzi spa, retractable awning, and lush tropical landscaping. One upstairs bedroom features a private balcony, perfect for morning coffee or unwinding in the evenings. Don't miss this rare opportunity to own a beautifully maintained and generously sized home in one of Palm City's most exclusive communities. Homes are rarely available here!
Features of 1541 Sw Prosperity Way
| MLS® # | M20051794 |
|---|---|
| USD | $879,000 |
| CAD | $1,232,841 |
| CNY | 元6,264,677 |
| EUR | €753,827 |
| GBP | £654,651 |
| RUB | ₽71,254,377 |
| HOA Fees | $315 |
| Bedrooms | 5 |
| Bathrooms | 5.00 |
| Full Baths | 4 |
| Half Baths | 1 |
| Acres | 0.13 |
| Year Built | 2005 |
| Type | Residential |
| Sub-Type | Detached |
| Style | Florida, Florida |
| Status | Active |
| HOPA | No |
Community Information
| Address | 1541 Sw Prosperity Way |
|---|---|
| Area | 9 - Palm City |
| Subdivision | Hamilton Place |
| City | Palm City |
| County | Martin |
| State | FL |
| Zip Code | 34990 |
Amenities
| Utilities | Cable Available, Electricity Available, Natural Gas Available |
|---|---|
| Features | Gated |
| Parking Spaces | 2 |
| Parking | Attached, Garage, Garage Door Opener |
| Is Waterfront | No |
| Has Pool | No |
| Pets Allowed | NumberLimit,SizeLimit,Yes |
Interior
| Interior | Carpet, Ceramic Tile |
|---|---|
| Appliances | Some Electric Appliances, Clothes dryer, Dishwasher, Disposal, Ice Maker, Microwave oven, Refrigerator, Water Heater, Clothes washer, Gas Range, Water Purifier |
| Heating | Central heat |
| Cooling | Central Air |
| Fireplace | No |
| # of Stories | 2 |
Exterior
| Exterior Features | Balcony, Fence, Patio |
|---|---|
| Lot Description | 0.1286 Acres |
| Windows | Plantation Shutters, Impact Glass |
| Roof | Metal roof |
| Construction | Block, Concrete, Stucco |
School Information
| Elementary | Bessey Creek |
|---|---|
| Middle | Hidden Oaks |
| High | Martin County |
Additional Information
| Days on Market | 64 |
|---|---|
| Foreclosure | No |
| Short Sale | No |
| RE / Bank Owned | No |
| HOA Fees | 315 |
| Contact Info | 484-769-4267 |
Listing Details
| Office | Illustrated Properties |
|---|---|
| Phone No. | 4847694267 |

