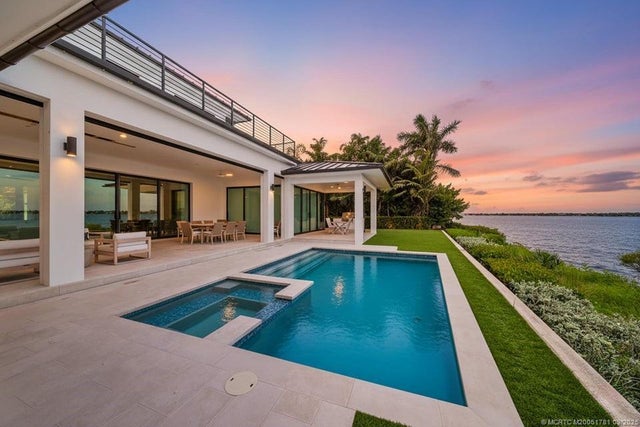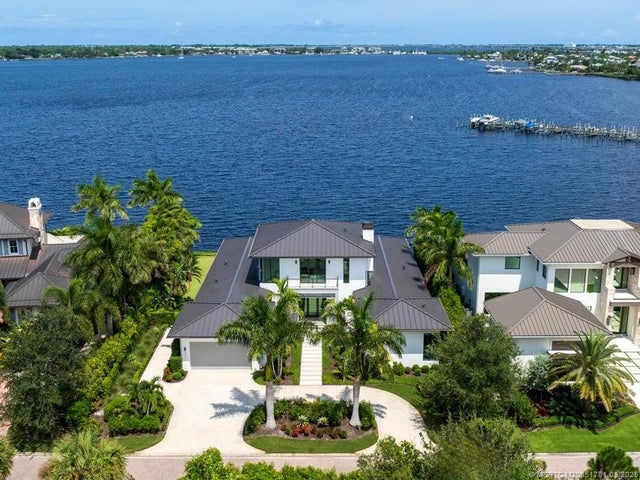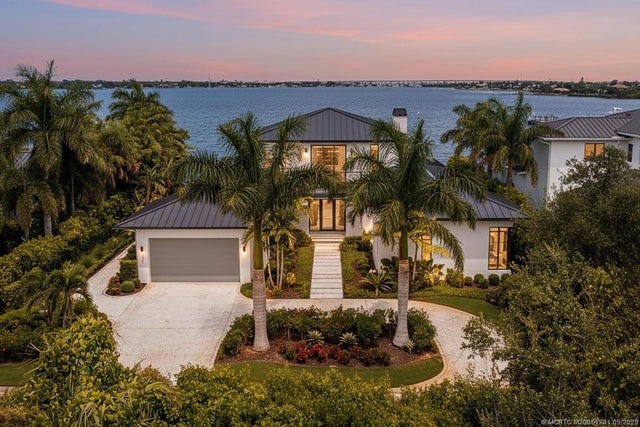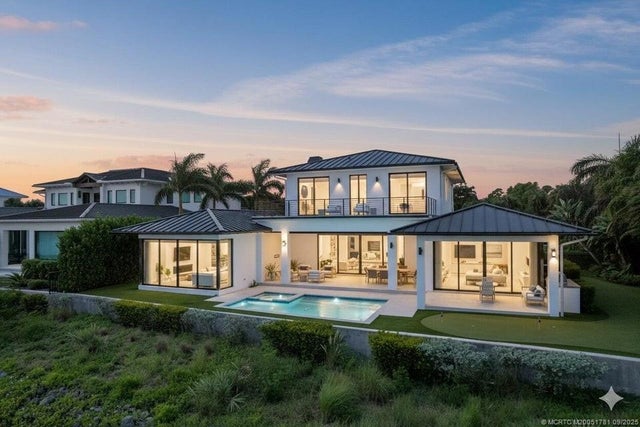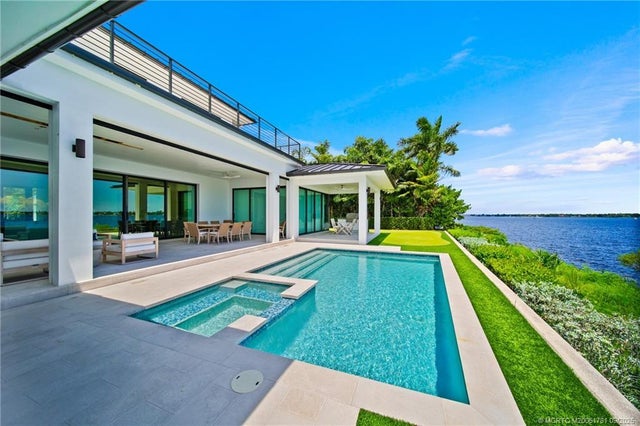About 2834 Sw Rivers End Way
Luxury is redefined in the Floridian National Golf Club with this custom waterfront residence. A rare opportunity to own a premier estate, this home showcases modern design, the highest grade finishes, and panoramic views of the St. Lucie River from nearly every room. Offered fully furnished (with select exclusions), it delivers turnkey elegance for the discerning buyer. The first floor features an open-concept design that blends the living, dining, and kitchen areas in a seamless flow, enriched by abundant natural light. A wine cellar, bar for entertaining, and gas fireplace add warmth and sophistication. The main level also includes the primary suite, a guest suite, and an office (which could serve as a fifth bedroom option). Upstairs, the residence offers two spacious suites and a loft retreat with bar area. A rare opportunity for the discerning buyer seeking privacy in one of Florida's most exclusive yachting and golfing communities.
Features of 2834 Sw Rivers End Way
| MLS® # | M20051781 |
|---|---|
| USD | $7,500,000 |
| CAD | $10,528,050 |
| CNY | 元53,490,750 |
| EUR | €6,483,113 |
| GBP | £5,624,685 |
| RUB | ₽608,614,500 |
| HOA Fees | $840 |
| Bedrooms | 4 |
| Bathrooms | 5.00 |
| Full Baths | 5 |
| Acres | 0.40 |
| Year Built | 2020 |
| Type | Residential |
| Sub-Type | Detached |
| Style | Contemporary, Contemporary |
| Status | Active |
| HOPA | No |
Community Information
| Address | 2834 Sw Rivers End Way |
|---|---|
| Area | 9 - Palm City |
| Subdivision | Floridian Club |
| City | Palm City |
| County | Martin |
| State | FL |
| Zip Code | 34990 |
Amenities
| Utilities | Cable Available, Electricity Connected, Sewer Connected, Water Connected |
|---|---|
| Features | Gated, Pool, Boat Facilities, Clubhouse, Dock, Game Room, Golf, Marina, Putting Green, Sidewalks, Street Lights, Tennis Court(s), Trails/Paths |
| Parking Spaces | 2 |
| Parking | Attached, Garage, Garage Door Opener, Circular Driveway |
| View | Intercoastal, Pool |
| Is Waterfront | Yes |
| Waterfront | Intracoastal Access, Ocean Access, River Access |
| Has Pool | Yes |
| Pool | Community, In Ground, Pool Equipment |
| Pets Allowed | PetRestrictions |
Interior
| Interior | Carpet, Tile |
|---|---|
| Appliances | Clothes dryer, Dishwasher, Disposal, Microwave oven, Refrigerator, Clothes washer, Gas Range |
| Heating | Central heat, Electric |
| Cooling | Central Air, Ceiling Fan(s) |
| Fireplace | No |
| # of Stories | 2 |
Exterior
| Exterior Features | Balcony, Fence, Outdoor Grill, Patio, Sprinkler/Irrigation |
|---|---|
| Lot Description | Sprinklers Automatic, 0.4 Acres |
| Windows | Impact Glass |
| Roof | Metal roof |
| Construction | Block, Concrete |
Additional Information
| Days on Market | 32 |
|---|---|
| Zoning | Residential |
| Foreclosure | No |
| Short Sale | No |
| RE / Bank Owned | No |
| HOA Fees | 840 |
| Contact Info | 561-653-6100 |
Listing Details
| Office | Douglas Elliman |
|---|---|
| Phone No. | 7722632505 |

