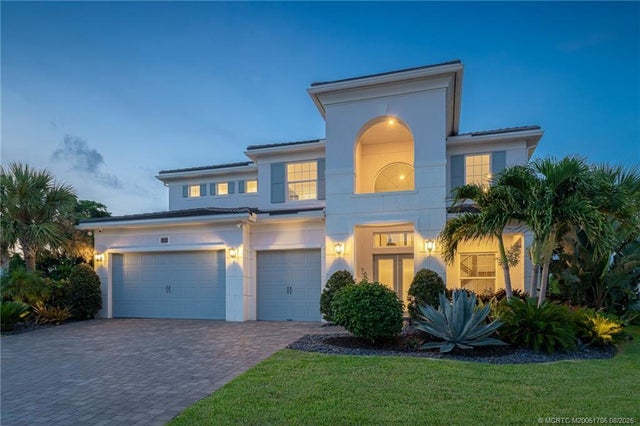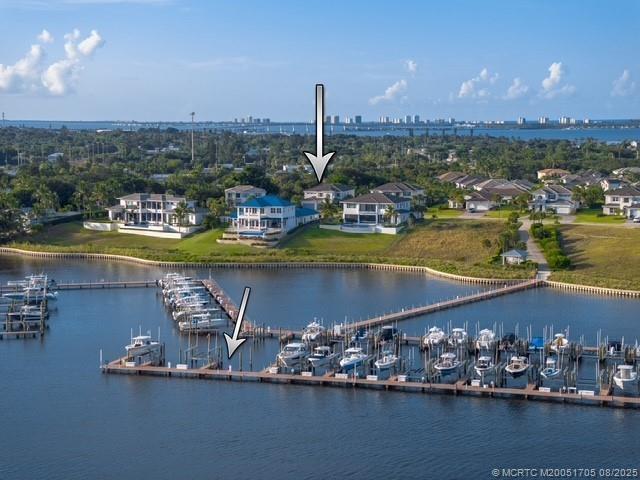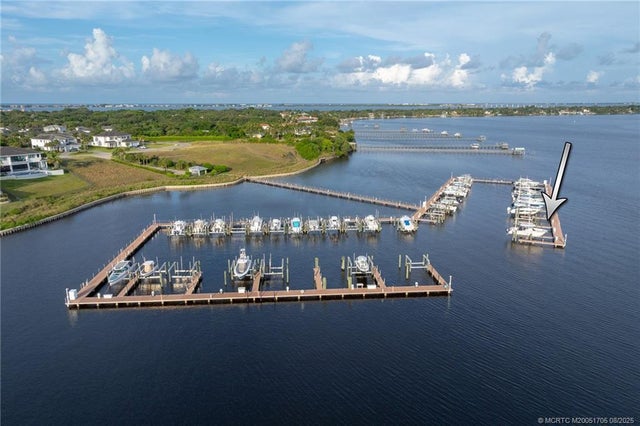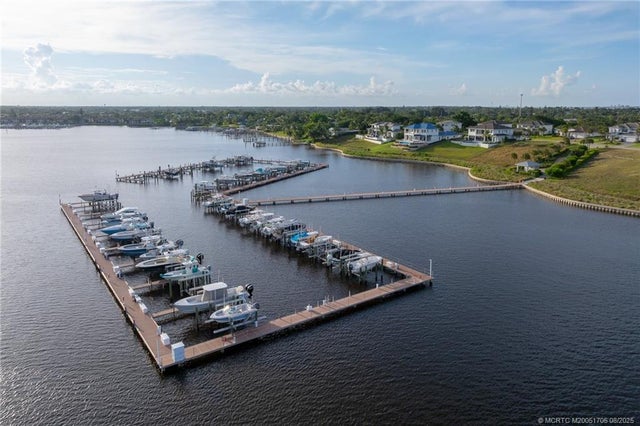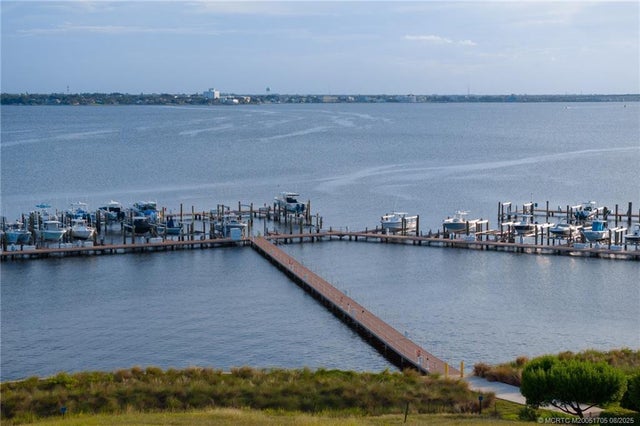About 1280 Ne Langford Lane
DEDICATED MARINA SLIP FOR EACH HOMEOWNER.Over 30 feet high w/sweeping views of St. Lucie River & year-round breezes,this 2021 built CBS home on cul-de-sac in gated community offers 5 BR’s & 5.5 BA’s w/4,300 sq ft of living space on .35-acre lot w/scenic preserve behind fenced yard.Formal living rm w/20’ plus ceilings,great rm,dining rm,finished storage rm,10’ ceilings,& porcelain plank floors downstairs,& airy loft,9’ ceilings,& engineered hardwood floors upstairs.Gourmet kitchen w/custom cabinetry,quartz counters,& island breakfast bar.4 en-suite guest BR's w/1 downstairs offer ultimate privacy.Primary Suite boasts balcony,coffered ceilings,dual quartz vanities,soaking tub,& walk-through shower.Extra deep 3-car garage for larger vehicles,2 electric vehicle charging outlets,& wiring for backup generator.Heated saltwater pool & cabana bath w/incredible sunrises & sunsets from back & front porches.Deep water 40'slip in marina w/direct ocean access/no fixed bridges,approx 10 min to Inlet.
Features of 1280 Ne Langford Lane
| MLS® # | M20051705 |
|---|---|
| USD | $2,750,000 |
| CAD | $3,870,983 |
| CNY | 元19,636,375 |
| EUR | €2,380,199 |
| GBP | £2,073,195 |
| RUB | ₽220,023,925 |
| HOA Fees | $650 |
| Bedrooms | 5 |
| Bathrooms | 6.00 |
| Full Baths | 5 |
| Half Baths | 1 |
| Acres | 0.35 |
| Year Built | 2021 |
| Type | Residential |
| Sub-Type | Detached |
| Style | Contemporary, Contemporary |
| Status | Active |
| HOPA | No |
Community Information
| Address | 1280 Ne Langford Lane |
|---|---|
| Area | 3 - Jensen Bch Stuart - N Roosevelt Br |
| Subdivision | Langford Landing |
| City | Jensen Beach |
| County | Martin |
| State | FL |
| Zip Code | 34957 |
Amenities
| Utilities | Sewer Connected, Water Connected |
|---|---|
| Features | Boat Facilities, Gated, Street Lights, Marina, Dock |
| Parking Spaces | 3 |
| Parking | Attached, Driveway, Garage, Garage Door Opener, See Remarks |
| View | Pool, Garden, Marina, River view |
| Is Waterfront | Yes |
| Waterfront | Deep Water, Ocean Access, Water Access, Navigable Water, No Fixed Bridges, River Access, Seawall |
| Has Pool | Yes |
| Pool | Heated, In Ground, Salt Water, Pool Sweep |
| Pets Allowed | NumberLimit,Yes |
Interior
| Interior | Ceramic Tile, Engineered Hardwood |
|---|---|
| Appliances | Some Electric Appliances, Built-In Oven, Cooktop range, Dishwasher, Disposal, Microwave oven, Refrigerator, Water Heater, Clothes washer |
| Heating | Central heat, Electric, Zoned, Individual |
| Cooling | Central Air, Ceiling Fan(s), Electric, Zoned |
| Fireplace | No |
| # of Stories | 2 |
Exterior
| Exterior Features | Balcony, Fence, Sprinkler/Irrigation, Lighting, Porch, Patio |
|---|---|
| Lot Description | Trees, Sprinklers Automatic, Cul-De-Sac, 0.35 Acres |
| Windows | Blinds, Sliding, Impact Glass |
| Roof | Concrete, Tile roof |
| Construction | Block, Concrete, Stucco |
Additional Information
| Days on Market | 68 |
|---|---|
| Foreclosure | No |
| Short Sale | No |
| RE / Bank Owned | No |
| HOA Fees | 650 |
| Contact Info | 772-260-9471 |
Listing Details
| Office | One Sotheby's International Realty |
|---|---|
| Phone No. | 7722609471 |

