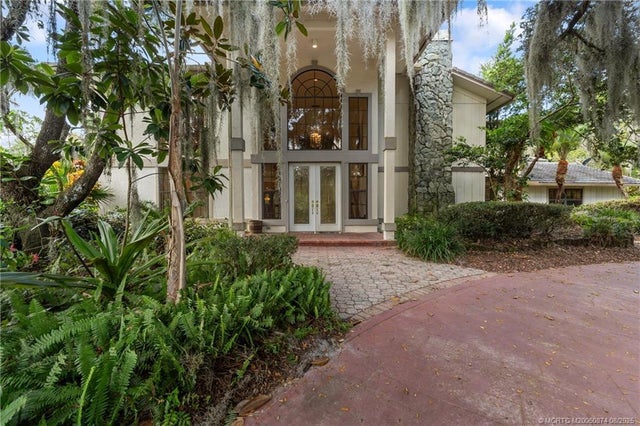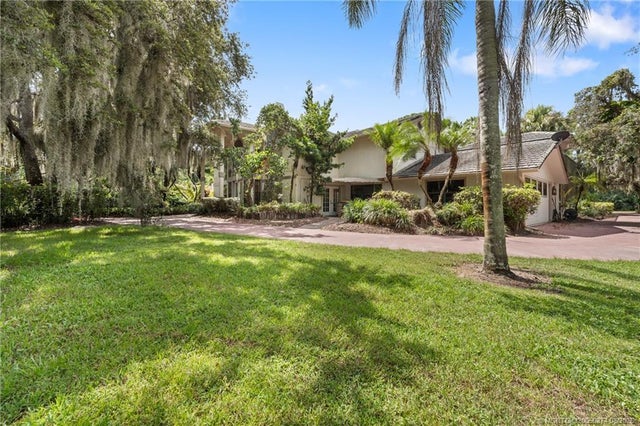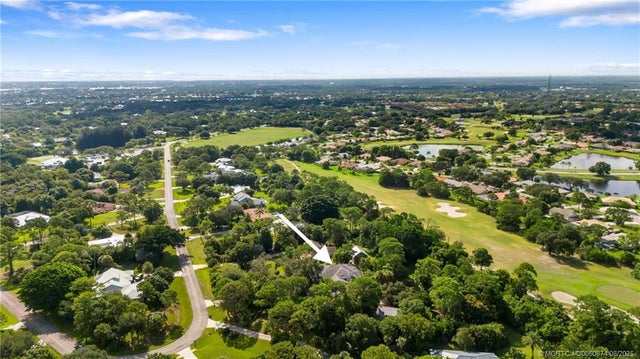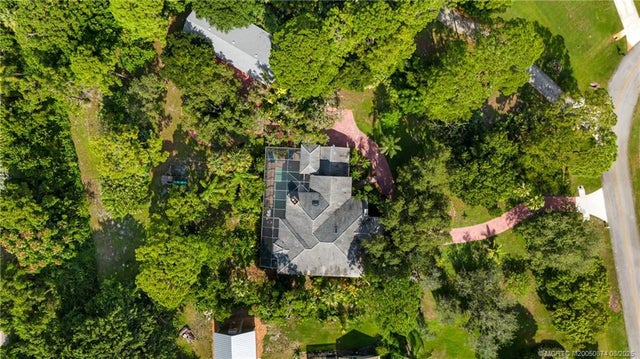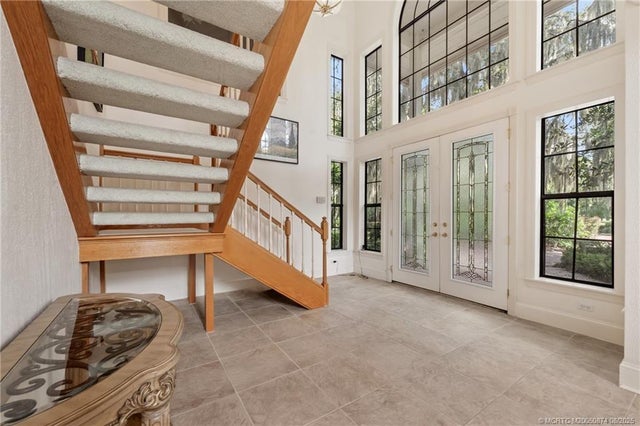About 1752 Sw Crane Creek Circle
CREATE YOUR OWN COMPOUND on this 1.6 private acre lot with over 6,200 Sq Ft of living space, 5 spacious bedrooms, 6 baths; perfect for a large family or multi-generational living. Enter this Crane Creek estate home through decorative double French doors into the 2-story foyer and formal living room. The substantial kitchen is open to the family room and features an island, numerous cabinets, beverage cooler and double ovens. The adjoining family room with fireplace, sunken bar, pool table and full bath make it a great entertaining space with French door access to the screened pool area. The massive 2nd-floor primary bedroom with fireplace features a screened balcony, two large vanities, raised spa/tub, spacious walk-through closet and adjacent loft/office/library. The 4-car detached garage with guest house is just a few steps away from the main house and screened pool. Community offers two golf courses and family center, but no mandatory memberships. All measurements are approx.
Features of 1752 Sw Crane Creek Circle
| MLS® # | M20050874 |
|---|---|
| USD | $1,150,000 |
| CAD | $1,618,775 |
| CNY | 元8,211,575 |
| EUR | €995,356 |
| GBP | £866,972 |
| RUB | ₽92,010,005 |
| HOA Fees | $252 |
| Bedrooms | 5 |
| Bathrooms | 6.00 |
| Full Baths | 6 |
| Acres | 1.60 |
| Year Built | 1978 |
| Type | Residential |
| Sub-Type | Detached |
| Style | Traditional, Multi-Level, Traditional, Multi-Level |
| Status | Active |
| HOPA | No |
Community Information
| Address | 1752 Sw Crane Creek Circle |
|---|---|
| Area | 9 - Palm City |
| Subdivision | Crane Creek Country Club 02 |
| City | Palm City |
| County | Martin |
| State | FL |
| Zip Code | 34990 |
Amenities
| Utilities | Underground Utilities, Water Connected |
|---|---|
| Features | Clubhouse, Golf, Restaurant, Street Lights, Sidewalks, Trails/Paths, Gated |
| Parking Spaces | 4 |
| Parking | Garage, Garage Door Opener, Detached |
| View | Garden |
| Is Waterfront | No |
| Has Pool | Yes |
| Pool | Concrete, In Ground, Pool Equipment, Screen Enclosure |
| Pets Allowed | PetRestrictions,Yes |
Interior
| Interior | Carpet, Ceramic Tile, Laminate |
|---|---|
| Appliances | Cooktop range, Clothes dryer, Dishwasher, Microwave oven, Clothes washer, Built-In Oven, Water Purifier |
| Heating | Central heat |
| Cooling | Central Air |
| Fireplace | Yes |
| Fireplaces | Decorative, Woodburning fireplace |
| # of Stories | 3 |
Exterior
| Exterior Features | Balcony, Sprinkler/Irrigation |
|---|---|
| Lot Description | Trees, Sprinklers Automatic, 1.604 Acres |
| Windows | Arched |
| Roof | Tile roof |
| Construction | Frame exterior |
Additional Information
| Days on Market | 72 |
|---|---|
| Foreclosure | No |
| Short Sale | No |
| RE / Bank Owned | No |
| HOA Fees | 252 |
| Contact Info | 772-215-2249 |
Listing Details
| Office | Water Pointe Realty Group |
|---|---|
| Phone No. | 7722152249 |

