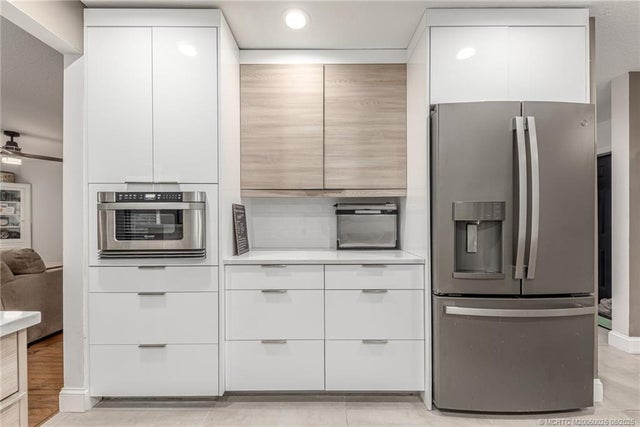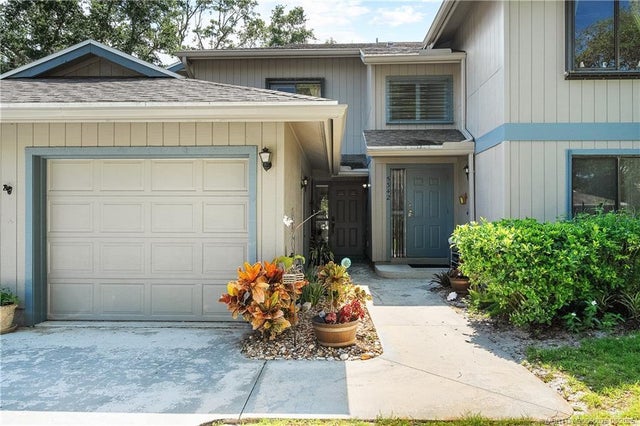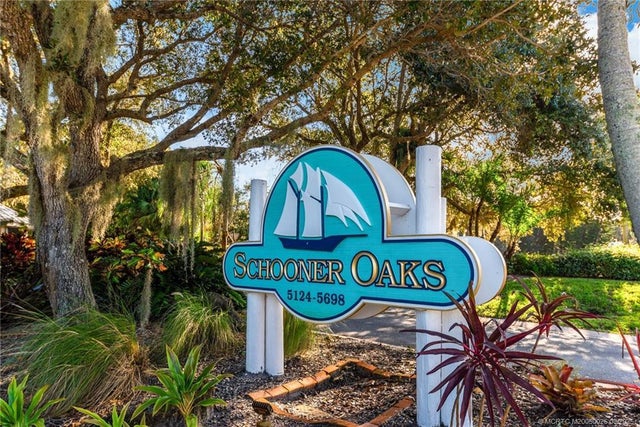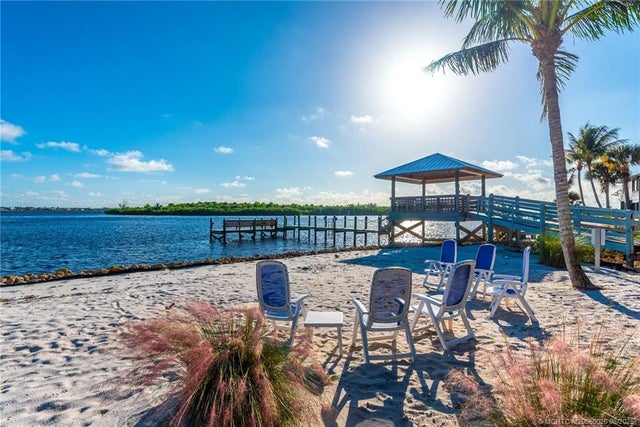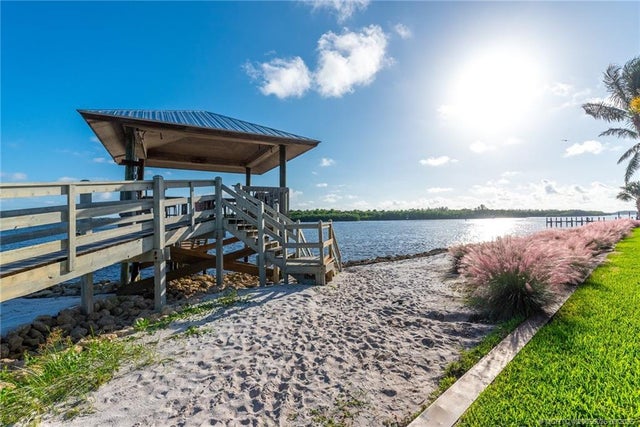About 5336 Se Schooner Oaks Way
Welcome to your dream coastal retreat in a vibrant waterfront community! This fully renovated condo offers effortless living with stylish upgrades and a fresh, modern aesthetic. Step into the brand-new kitchen designed with a modern coastal flair—featuring sleek quartz countertops, custom cabinetry, and a standout microwave drawer that combines convenience and style. Whether you're entertaining or enjoying a quiet night in, this space is functional & beautiful. The updates continue throughout the home with completely renovated bathrooms, fresh interior paint, and thoughtful finishes that make this property truly turn-key ready. Making this property perfect for full-time living, a weekend getaway, or investment potential. Nestled in a sought-after waterfront community, you'll enjoy easy access to the water & breathtaking scenic views. Bike/Jog/Walk to Twin Rivers & Maggie Hammock Park. Don’t miss the opportunity to own a slice of paradise—schedule your showing today! Seller Motivated!
Features of 5336 Se Schooner Oaks Way
| MLS® # | M20050026 |
|---|---|
| USD | $355,000 |
| CAD | $498,544 |
| CNY | 元2,529,872 |
| EUR | €305,502 |
| GBP | £265,875 |
| RUB | ₽27,955,895 |
| HOA Fees | $1,022 |
| Bedrooms | 3 |
| Bathrooms | 2.00 |
| Full Baths | 2 |
| Acres | 17.15 |
| Year Built | 1996 |
| Type | Residential |
| Sub-Type | Condominium |
| Style | European, Rustic, European, Rustic |
| Status | Pending |
| HOPA | No |
Community Information
| Address | 5336 Se Schooner Oaks Way |
|---|---|
| Area | 6 - Stuart Rocky Point |
| Subdivision | Schooner Oaks Condo |
| City | Stuart |
| County | Martin |
| State | FL |
| Zip Code | 34997 |
Amenities
| Utilities | Sewer Connected, Water Connected |
|---|---|
| Features | Beach, Boat Facilities, Clubhouse, Dock, Fitness Center, Non-Gated, Pickleball, Property Manager On-Site, Pool, Tennis Court(s), Trails/Paths, Basketball Court, Fishing, Pier |
| Parking | Attached, Garage, Guest parking, Garage Door Opener, Truck Parking |
| Is Waterfront | Yes |
| Waterfront | Intracoastal Access, Ocean Access, River Access, Beach Access |
| Has Pool | Yes |
| Pool | Community |
| Pets Allowed | NumberLimit,Yes |
Interior
| Interior | Tile, Wood |
|---|---|
| Appliances | Some Electric Appliances, Clothes dryer, Dishwasher, Electric Range, Disposal, Microwave oven, Refrigerator, Water Heater, Clothes washer |
| Heating | Central heat |
| Cooling | Central Air, Ceiling Fan(s) |
| Fireplace | No |
| # of Stories | 1 |
Exterior
| Exterior Features | Patio, Storm/Security Shutters |
|---|---|
| Lot Description | 17.1455 Acres |
| Roof | Composition, Shingle |
| Construction | Frame exterior |
Additional Information
| Days on Market | 193 |
|---|---|
| Zoning | RES |
| Foreclosure | No |
| Short Sale | No |
| RE / Bank Owned | No |
| HOA Fees | 1022 |
| Contact Info | 772-284-2202 |
Listing Details
| Office | Illustrated Properties LLC |
|---|---|
| Phone No. | 7722842202 |

