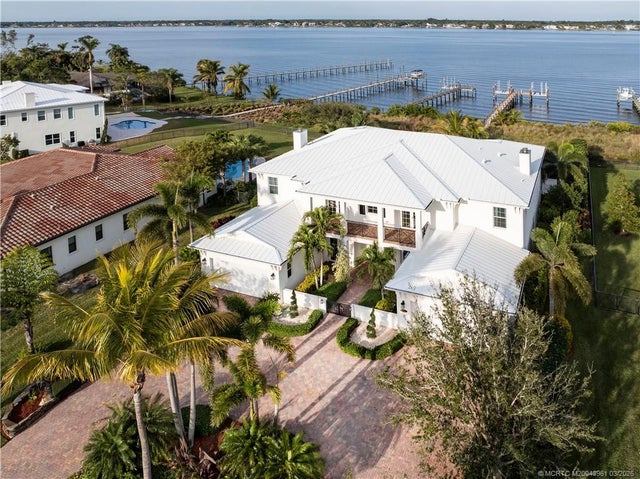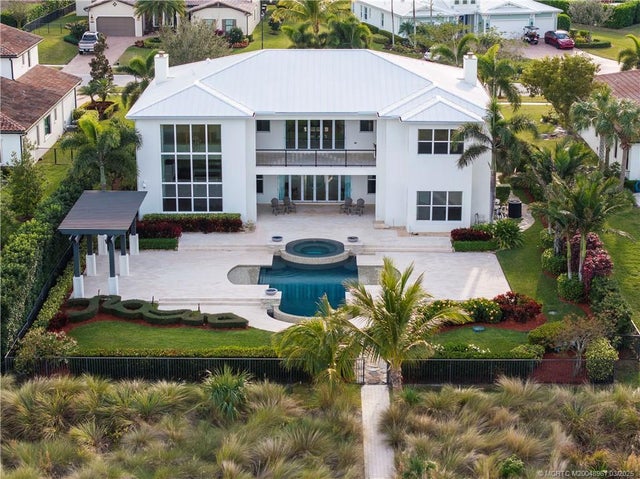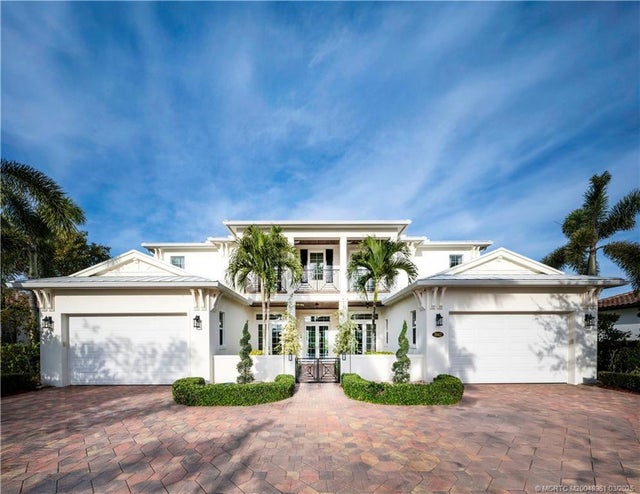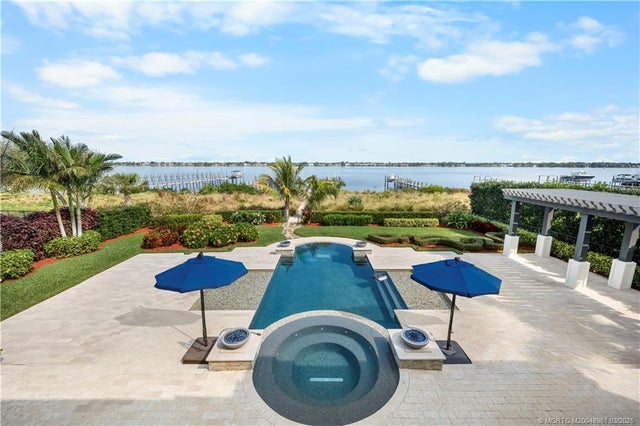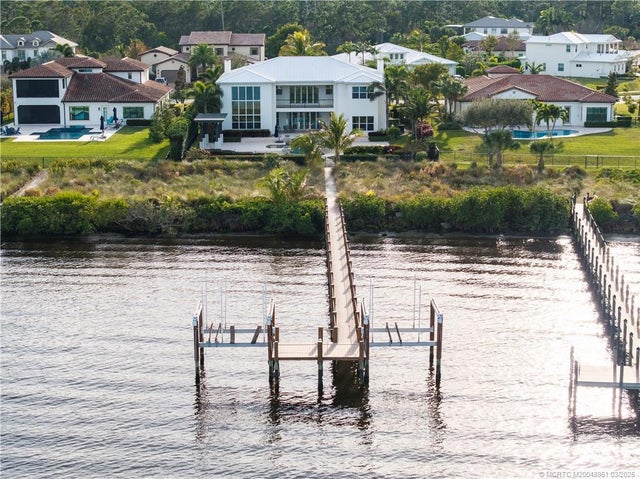About 3042 Nw Radcliffe Way
Experience waterfront luxury in this Riverbend original model home. Nearly 6,000 sq. ft., featuring 5 beds, 7.5 baths, and a 4-car garage and Martin County schools. Enter through a grand French door entry into soaring ceilings, a double staircase, and a private elevator. The chef’s kitchen boasts Sub-Zero & Wolf appliances, a Butler’s pantry, and an oversized island. The great room offers breathtaking water views. The master suite includes a lavish bath & dream closet. Upper/lower porches have automated screens, a fireplace, & TV. Step outside to a private oasis with a saltwater pool, deep-water dock, and two 16,000 lb boat lifts. Nestled in a gated, dog-friendly community with sidewalks, a nature trail, and a gazebo. This exclusive estate is truly a masterpiece of waterfront living!
Features of 3042 Nw Radcliffe Way
| MLS® # | M20048961 |
|---|---|
| USD | $4,650,000 |
| CAD | $6,545,480 |
| CNY | 元33,203,325 |
| EUR | €4,024,701 |
| GBP | £3,505,584 |
| RUB | ₽372,040,455 |
| HOA Fees | $370 |
| Bedrooms | 5 |
| Bathrooms | 8.00 |
| Full Baths | 7 |
| Half Baths | 1 |
| Acres | 0.71 |
| Year Built | 2014 |
| Type | Residential |
| Sub-Type | Detached |
| Style | Contemporary, Contemporary |
| Status | Active |
| HOPA | No |
Community Information
| Address | 3042 Nw Radcliffe Way |
|---|---|
| Area | 9 - Palm City |
| Subdivision | Riverbend |
| City | Palm City |
| County | Saint Lucie |
| State | FL |
| Zip Code | 34990 |
Amenities
| Utilities | Cable Available, Electricity Connected, Natural Gas Available, Public water supply, Water Connected, Electricity Available |
|---|---|
| Features | Dock, Gated, Street Lights, Sidewalks |
| Parking Spaces | 4 |
| Parking | Attached, Garage, Garage Door Opener |
| View | River view |
| Is Waterfront | Yes |
| Waterfront | Canal Access, Deep Water, Navigable Water, Ocean Access, Water Access, Boat Ramp/Lift Access |
| Has Pool | Yes |
| Pool | Concrete, Heated, Salt Water |
| Pets Allowed | NumberLimit,Yes |
Interior
| Interior | Engineered Hardwood, Wood |
|---|---|
| Appliances | Built-In Oven, Dishwasher, Gas Range, Gas Water Heater, Microwave oven, Refrigerator |
| Heating | Central heat |
| Cooling | Central Air |
| Fireplace | Yes |
| Fireplaces | Decorative |
| # of Stories | 2 |
Exterior
| Exterior Features | Balcony, Fence, Sprinkler/Irrigation, Lighting, Patio |
|---|---|
| Lot Description | Sprinklers Automatic, 0.71 Acres |
| Windows | Impact Glass |
| Roof | Metal roof |
| Construction | Block, Concrete |
School Information
| Elementary | Bessey Creek |
|---|---|
| Middle | Hidden Oaks |
| High | Martin County |
Additional Information
| Days on Market | 246 |
|---|---|
| Foreclosure | No |
| Short Sale | No |
| RE / Bank Owned | No |
| HOA Fees | 370 |
| Contact Info | 772-708-3764 |
Listing Details
| Office | RE/MAX of Stuart |
|---|---|
| Phone No. | 7727083764 |

