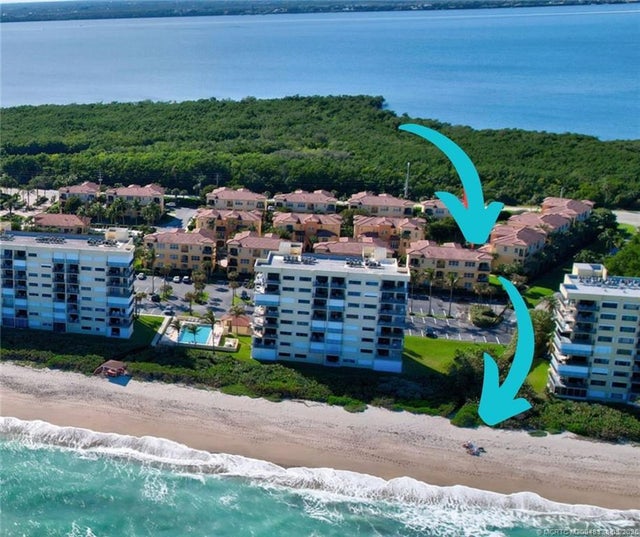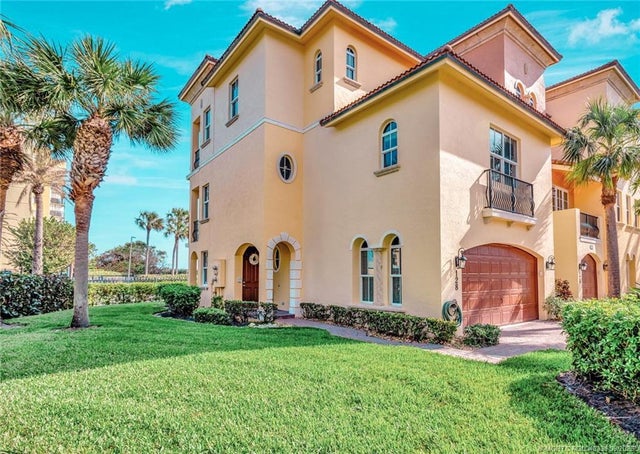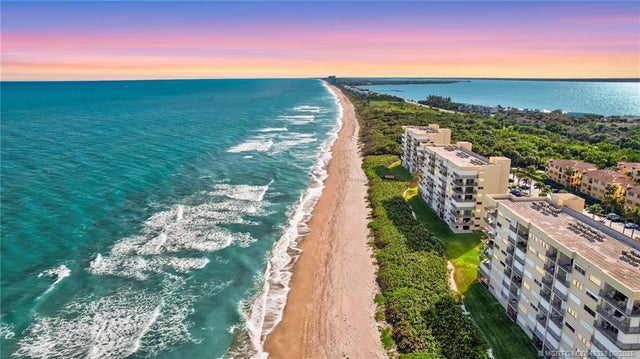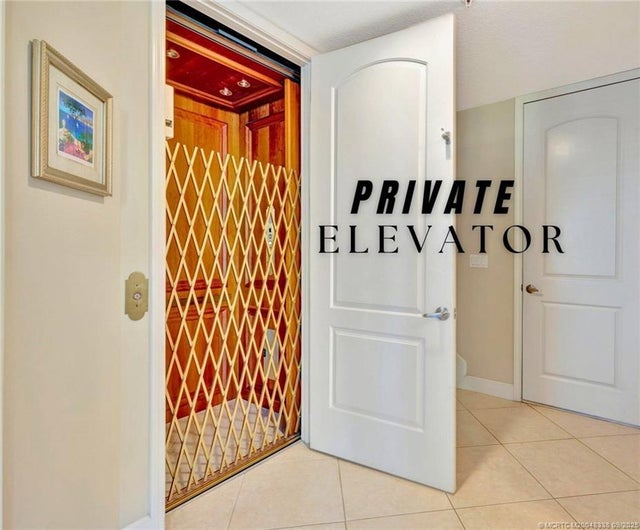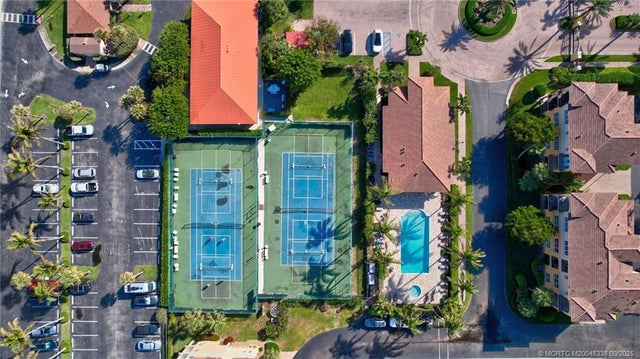About 128 Ocean Bay Drive
Steps from the Sand! Coastal-luxury 3BR, 3BA end-unit w/ office & den, ocean & preserve views, private custom elevator, 2-car garage & upgraded finishes throughout. Owner financing available! Inside enjoy private elevator, impact windows & doors, upgraded chef’s kitchen w/ Bosch & Samsung appliances, granite counters & undermount lighting. Soaring 10-ft ceilings, crown molding & balconies on all 3 levels create an airy coastal vibe. Living & dining open to a private balcony- 1 on each level, capturing serene ocean and preserve views. Top floor primary suite is your retreat, with office/sitting area, ocean views, walk-in closet, & spa bath. Enjoy resort-style amenities: heated pool, spa, fitness center, clubhouse w/ kitchen, gated entrance. Income-producing potential w/ flexible rentals (each rental period has 1 month min, up to 6 different rentals per year)Pet-friendly(2 pets, no size limit) & located near downtown Jensen Beach dining & shopping. The perfect coastal lifestyle awaits!
Features of 128 Ocean Bay Drive
| MLS® # | M20048338 |
|---|---|
| USD | $739,000 |
| CAD | $1,040,239 |
| CNY | 元5,276,830 |
| EUR | €639,624 |
| GBP | £557,124 |
| RUB | ₽59,126,429 |
| HOA Fees | $1,076 |
| Bedrooms | 3 |
| Bathrooms | 3.00 |
| Full Baths | 3 |
| Acres | 8.71 |
| Year Built | 2007 |
| Type | Residential |
| Sub-Type | Condominium |
| Status | Active |
| HOPA | No |
Community Information
| Address | 128 Ocean Bay Drive |
|---|---|
| Area | 7015 - Hutchinson Island - South of Power Plant |
| Subdivision | Ocean Bay Villas A Condo |
| City | Jensen Beach |
| County | Saint Lucie |
| State | FL |
| Zip Code | 34957 |
Amenities
| Utilities | Cable Available, Electricity Connected |
|---|---|
| Features | Barbecue, Beach, Clubhouse, Elevator, Fitness Center, Gated, Kitchen Facilities, Pool, Property Manager On-Site, Sidewalks, Street Lights |
| Parking Spaces | 2 |
| Parking | Attached, Covered, Driveway, Garage, Garage Door Opener, Guest parking, Handicap, Truck Parking, Two Spaces |
| View | Ocean view |
| Is Waterfront | No |
| Waterfront | Beach Access, Ocean Access |
| Has Pool | Yes |
| Pool | Community, Heated |
| Pets Allowed | NumberLimit,Yes |
Interior
| Interior | Ceramic Tile, Vinyl |
|---|---|
| Appliances | Dishwasher, Disposal, Clothes dryer, Electric Range, Microwave oven, Refrigerator, Some Electric Appliances, Water Heater |
| Heating | Central heat |
| Cooling | Central Air |
| Fireplace | No |
| # of Stories | 3 |
Exterior
| Exterior Features | Balcony, Patio |
|---|---|
| Lot Description | Corner Lot, 8.7101 Acres |
| Windows | Impact Glass |
| Roof | Concrete, Tile roof |
| Construction | Block, Concrete, Stucco |
Additional Information
| Days on Market | 277 |
|---|---|
| Foreclosure | No |
| Short Sale | No |
| RE / Bank Owned | No |
| HOA Fees | 1076 |
| Contact Info | 772-708-6188 |
Listing Details
| Office | SwissAm |
|---|---|
| Phone No. | 7722330862 |

