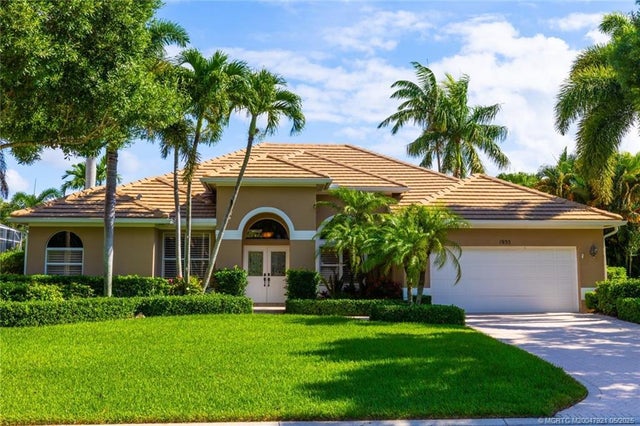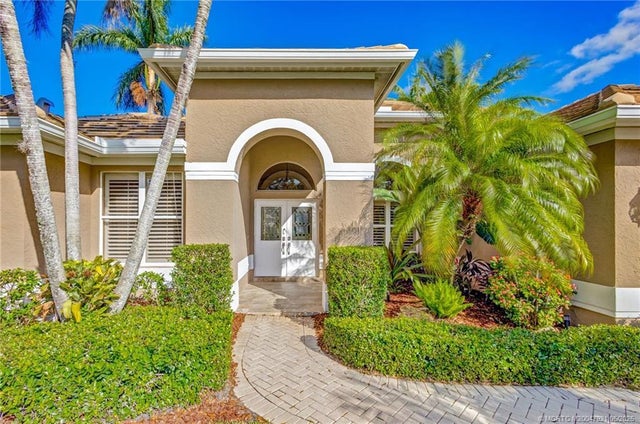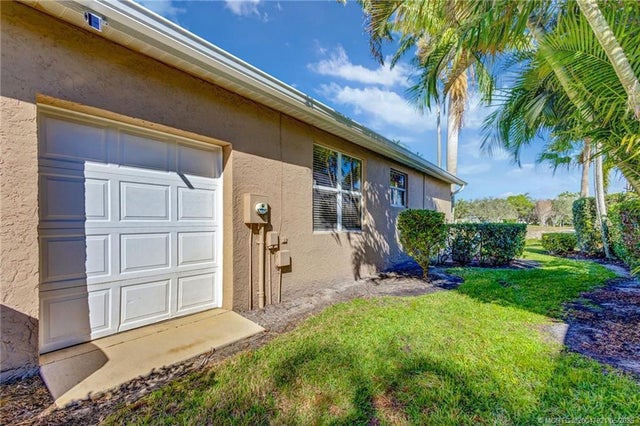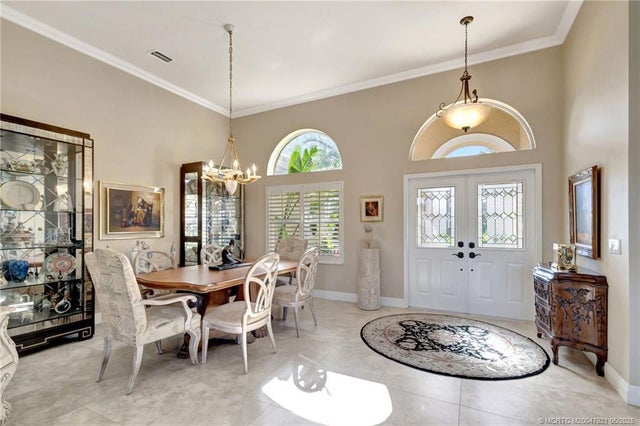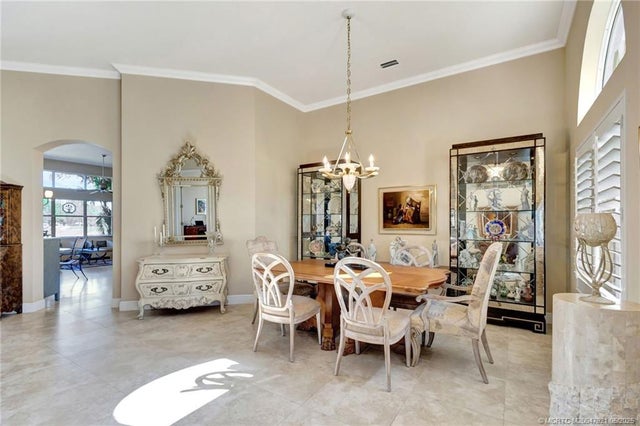About 1935 Sw Whitemarsh Way
Completely Renovated with a Golf Course view. Discover unparalleled elegance, Spacious 3-bedroom, 2-bathroom Split plan home. A 4th room for BR or den/office. Nestled within the prestigious Monarch Country Club, not mandatorty to join, this residence offers a seamless blend of comfort and luxury. Upon entering, you're greeted by expansive 12-foot ceilings, new tile floors that accentuate the spaciousness and modern charm of the interior. The angled view from the living areas showcases a picturesque panorama of the golf course's 7th hole, providing a serene backdrop for everyday living and entertaining. A open family and island kitchen with built-in outdoor grille addition. large pantry with pull out drawers- spacious laundry rm, This home presents itself to be whatever style you choose with the Top Quality renovations.
Features of 1935 Sw Whitemarsh Way
| MLS® # | M20047921 |
|---|---|
| USD | $799,000 |
| CAD | $1,120,637 |
| CNY | 元5,694,513 |
| EUR | €685,219 |
| GBP | £595,070 |
| RUB | ₽64,769,337 |
| HOA Fees | $519 |
| Bedrooms | 3 |
| Bathrooms | 2.00 |
| Full Baths | 2 |
| Acres | 0.25 |
| Year Built | 1997 |
| Type | Residential |
| Sub-Type | Detached |
| Style | Florida, Florida |
| Status | Active |
| HOPA | No |
Community Information
| Address | 1935 Sw Whitemarsh Way |
|---|---|
| Area | 9 - Palm City |
| Subdivision | Cimarron M D 71 |
| City | Palm City |
| County | Martin |
| State | FL |
| Zip Code | 34990 |
Amenities
| Utilities | Cable Available, Electricity Available, Sewer Available, Sewer Connected, Trash Collection, Underground Utilities, Public water supply, Water Connected |
|---|---|
| Features | Clubhouse, Fitness Center, Gated, Golf, Library, Pool, Property Manager On-Site, Putting Green, Restaurant, Street Lights, Tennis Court(s) |
| Parking Spaces | 2 |
| Parking | Attached, Driveway, Garage, Garage Door Opener, See Remarks |
| View | Pool |
| Is Waterfront | No |
| Has Pool | Yes |
| Pool | Community, In Ground |
| Pets Allowed | NumberLimit,Yes |
Interior
| Interior | Carpet, Ceramic Tile, Wood |
|---|---|
| Appliances | Built-In Oven, Dishwasher, Disposal, Clothes dryer, Electric Range, Ice Maker, Microwave oven, Refrigerator, Clothes washer |
| Heating | Central heat |
| Cooling | Central Air |
| Fireplace | No |
| # of Stories | 1 |
Exterior
| Exterior Features | Outdoor Grill, Patio, Room For Pool, Sprinkler/Irrigation |
|---|---|
| Lot Description | Sprinklers Automatic, 0.253 Acres |
| Windows | Plantation Shutters, Tinted Windows |
| Roof | Tile roof |
| Construction | Block, Concrete |
School Information
| Elementary | Bessey Creek |
|---|---|
| Middle | Hidden Oaks |
| High | Martin County |
Additional Information
| Days on Market | 32 |
|---|---|
| Zoning | 0100 Single Fam |
| Foreclosure | No |
| Short Sale | No |
| RE / Bank Owned | No |
| HOA Fees | 519 |
| Contact Info | 561-301-4888 |
Listing Details
| Office | Illustrated Properties LLC / S |
|---|---|
| Phone No. | 5613014888 |

