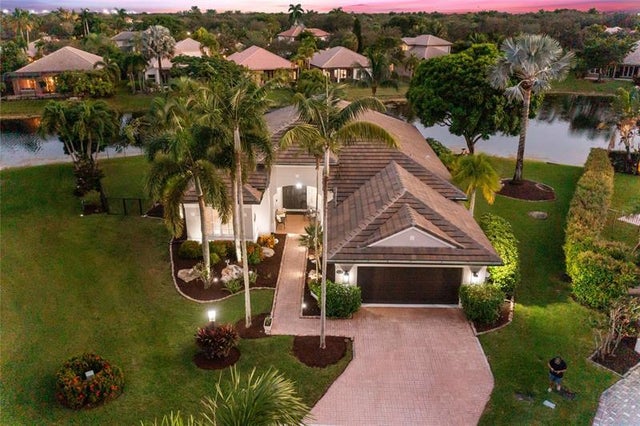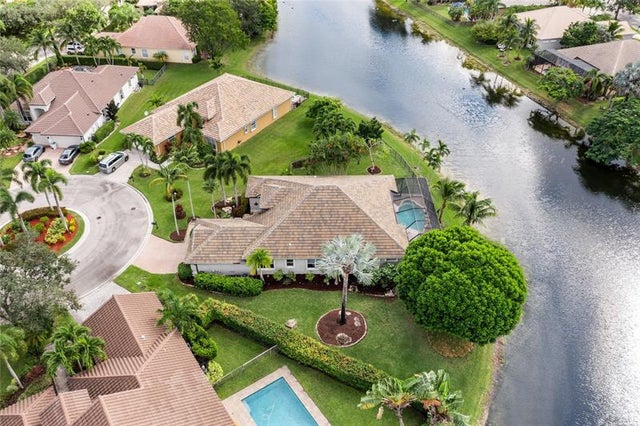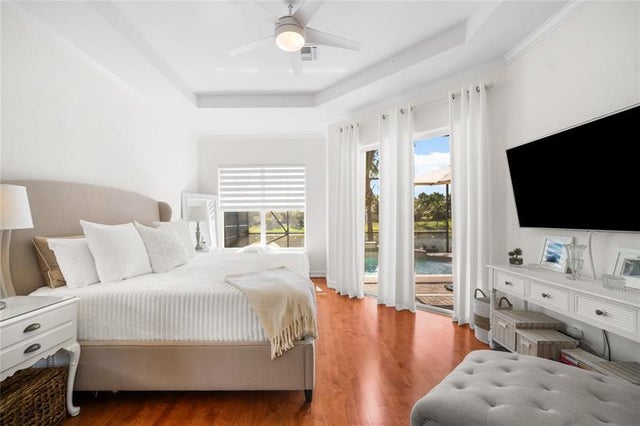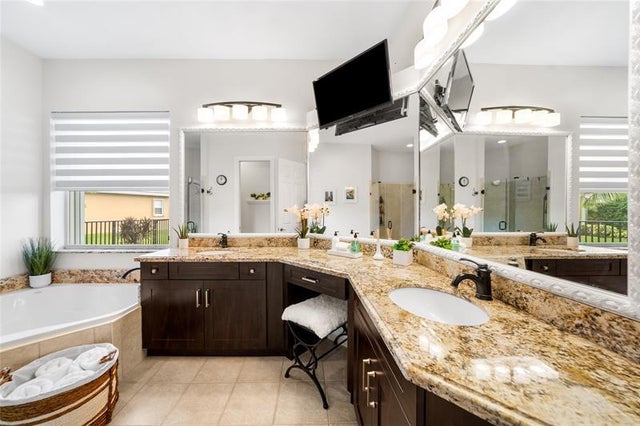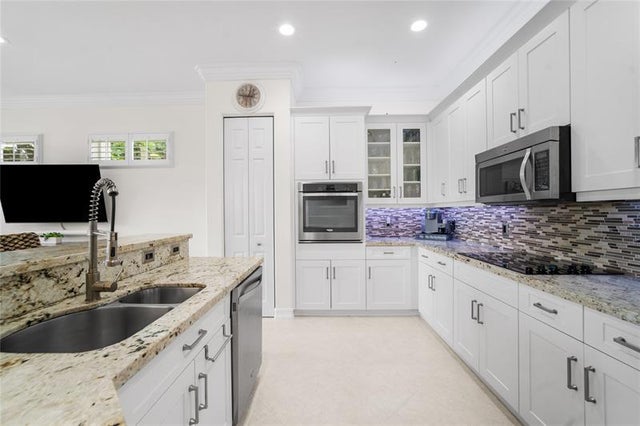About 6911 Nw 112 Wy
The most exciting home to come on the market in Parkland Isles; centered on an oversized cul-de-sac lot with direct wide views of the lake - and it's gorgeous. Bright, zen interior with updated kitchen, bedrooms and baths and high end features including french doors and window treatments. The home was lightly used and all is like new; 2022 roof, 2025 water heater, alexa enabled smart home, and all that property space.
Features of 6911 Nw 112 Wy
| MLS® # | F10533387 |
|---|---|
| USD | $959,900 |
| CAD | $1,343,361 |
| CNY | 元6,825,321 |
| EUR | €824,118 |
| GBP | £719,837 |
| RUB | ₽76,076,011 |
| HOA Fees | $1,030 |
| Bedrooms | 4 |
| Bathrooms | 3.00 |
| Full Baths | 3 |
| Living Square Footage | 2,493 |
| Acres | 0.00 |
| Year Built | 1999 |
| Type | Residential |
| Sub-Type | Single |
| Restrictions | No Restrictions |
| Style | One Story |
| Unit Floor | 0 |
| Status | Coming Soon |
| HOPA | No HOPA |
| Membership Equity | No |
Community Information
| Address | 6911 Nw 112 Wy |
|---|---|
| Area | 3614 |
| Subdivision | PARKLAND ISLES |
| City | Parkland |
| County | Broward |
| State | FL |
| Zip Code | 33076 |
Amenities
| Parking Spaces | 2 |
|---|---|
| Parking | Driveway, Pavers |
| # of Garages | 2 |
| View | Lake, Other View, Pool Area View |
| Is Waterfront | Yes |
| Waterfront | Lake Front, Point Lot |
| Has Pool | Yes |
| Pool | Below Ground Pool, Gunite, Screened |
| Pets Allowed | No |
| Subdivision Amenities | Community Pool |
Interior
| Interior Features | Laundry Tub, Pantry, Split Bedroom, Walk-In Closets |
|---|---|
| Appliances | Dishwasher, Disposal, Dryer, Electric Water Heater, Microwave, Refrigerator, Smoke Detector, Wall Oven, Washer |
| Heating | Central Heat |
| Cooling | Central Cooling |
| Fireplace | No |
Exterior
| Exterior Features | Fence, Screened Porch, Storm/Security Shutters |
|---|---|
| Lot Description | 1/4 to 1/2 Acre, Cul-De-Sac Lot |
| Windows | Blinds/Shades |
| Roof | Barrel Roof, Curved/S-Tile Roof |
| Construction | Cbs Construction |
School Information
| Elementary | Park Trails |
|---|---|
| Middle | Westglades |
| High | Stoneman;Dougls |
Additional Information
| Days on Market | 1 |
|---|---|
| Zoning | RESID |
| Foreclosure | No |
| Short Sale | No |
| RE / Bank Owned | No |
| HOA Fees | 1030 |
| HOA Fees Freq. | Quarterly |
Room Dimensions
| Master Bedroom | 15'0''x18'0'' |
|---|---|
| Bedroom 2 | 11'0''x13'0'' |
| Bedroom 3 | 11'0''x11'0'' |
| Bedroom 4 | 13'4''x13'8'' |
| Family Room | 15'8''x15'8'' |
| Living Room | 16'0''x15'8'' |
| Kitchen | 10'0''x0'0'' |
Listing Details
| Office | Parrot Realty LLC |
|---|---|
| Phone No. | (954) 851-6517 |

