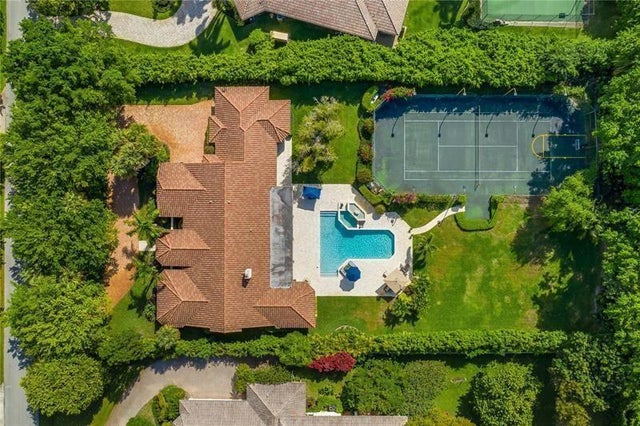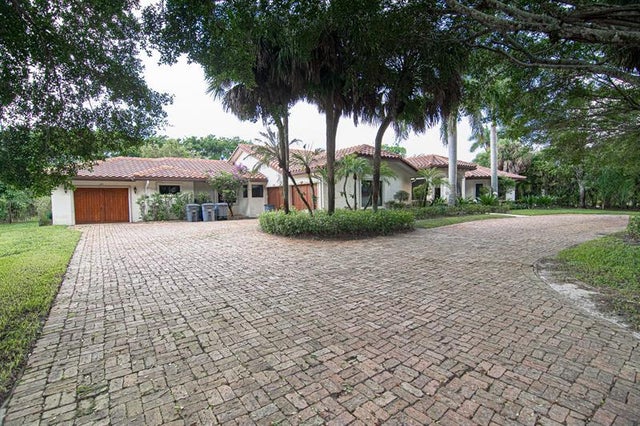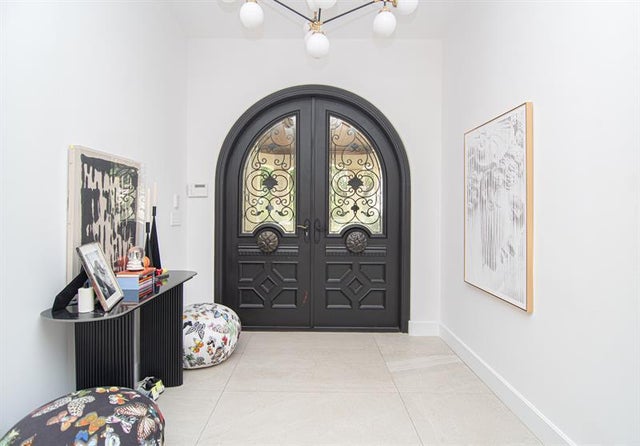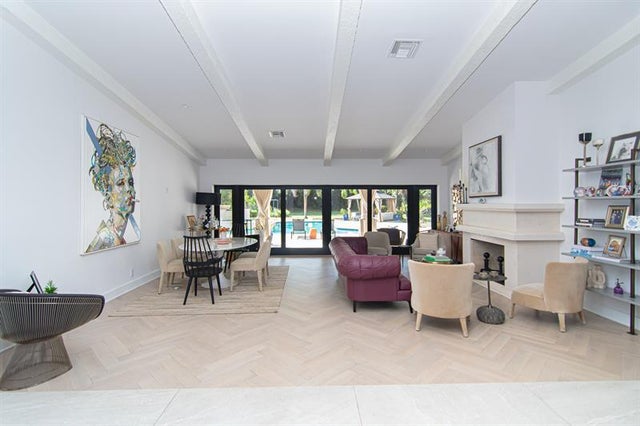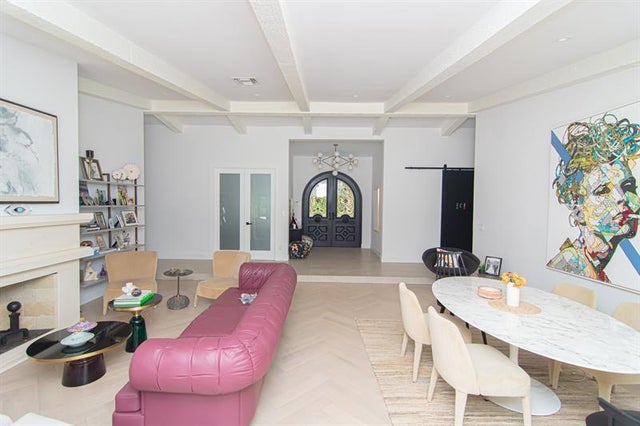About 8208 Twin Lake Drive
Luxury estate in prestigious Long Lake Estates on a private 1-acre lot with 24-hour manned & patrolling security. This recently updated single-story home features 5 beds, 4.5 baths, a media/bonus room, plus a flex room off the primary suite—perfect for an office, gym or a nursery. Enjoy an oversized heated pool & spa, resurfaced tennis court 2022 (pickleball-ready), and lush landscaping. Interior highlights include marble floors, impact windows/doors, and a chef’s kitchen with Carrara marble counters, 42” Wolf gas range, Sub-Zero fridge/freezer, Jenn-Air double ovens, and large island with vegetable sink. Designer finishes and 3-car garage complete this stunning home. All information deemed accurate but not guaranteed.
Features of 8208 Twin Lake Drive
| MLS® # | F10531936 |
|---|---|
| USD | $3,400,000 |
| CAD | $4,759,558 |
| CNY | 元24,187,260 |
| EUR | €2,936,284 |
| GBP | £2,584,289 |
| RUB | ₽272,352,920 |
| HOA Fees | $618 |
| Bedrooms | 5 |
| Bathrooms | 5.00 |
| Full Baths | 4 |
| Half Baths | 1 |
| Total Square Footage | 6,175 |
| Living Square Footage | 4,586 |
| Acres | 0.00 |
| Year Built | 1979 |
| Type | Residential |
| Sub-Type | Single |
| Restrictions | Ok To Lease, Other Restrictions |
| Style | One Story, Ranch |
| Unit Floor | 0 |
| Status | Active-Available |
| HOPA | No HOPA |
| Membership Equity | No |
Community Information
| Address | 8208 Twin Lake Drive |
|---|---|
| Area | 4760 |
| Subdivision | LONG LAKE ESTATES |
| City | Boca Raton |
| County | Palm Beach |
| State | FL |
| Zip Code | 33496 |
Amenities
| Parking Spaces | 3 |
|---|---|
| Parking | Circular Drive |
| # of Garages | 3 |
| Garages | Attached |
| View | Pool Area View, Tennis Court View |
| Is Waterfront | No |
| Has Pool | Yes |
| Pool | Hot Tub, Private Pool |
| Pets Allowed | No |
| Subdivision Amenities | No Subdiv/Park Info |
Interior
| Interior Features | Closet Cabinetry, Foyer Entry, Vaulted Ceilings, Bar, Cooking Island, French Doors, Pantry |
|---|---|
| Appliances | Dishwasher, Disposal, Dryer, Electric Water Heater, Microwave, Refrigerator, Smoke Detector, Washer, Central Vacuum, Gas Range, Wall Oven |
| Heating | Central Heat |
| Cooling | Central Cooling |
| Fireplace | No |
Exterior
| Exterior Features | Fence, High Impact Doors, Built-In Grill |
|---|---|
| Lot Description | 1 to < 2 Acres, Interior Lot |
| Roof | Curved/S-Tile Roof |
| Construction | Cbs Construction |
School Information
| Elementary | Whispering Pines |
|---|---|
| Middle | Omni |
| High | Olympic Heights |
Additional Information
| Days on Market | 13 |
|---|---|
| Zoning | RE |
| Foreclosure | No |
| Short Sale | No |
| RE / Bank Owned | No |
| HOA Fees | 618 |
| HOA Fees Freq. | Monthly |
Room Dimensions
| Master Bedroom | 27'0''x18'0'' |
|---|---|
| Bedroom 2 | 19'0''x18'0'' |
| Bedroom 3 | 28'0''x11'0'' |
| Bedroom 4 | 13'0''x13'0'' |
| Bedroom 5 | 12'0''x15'0'' |
Listing Details
| Office | LoKation |
|---|---|
| Phone No. | (754) 366-8826 |

