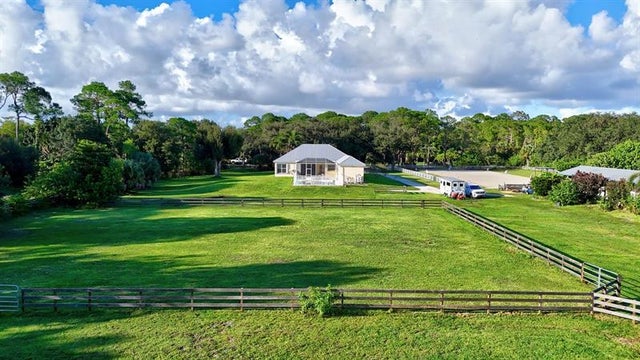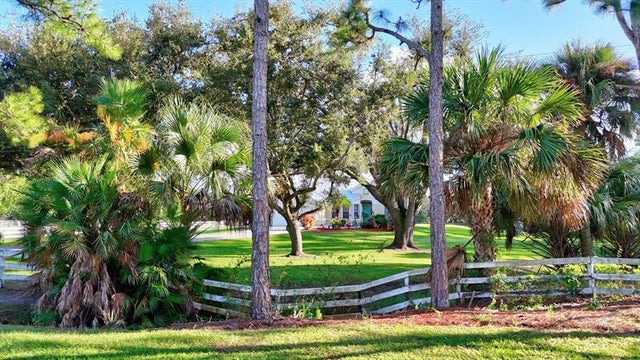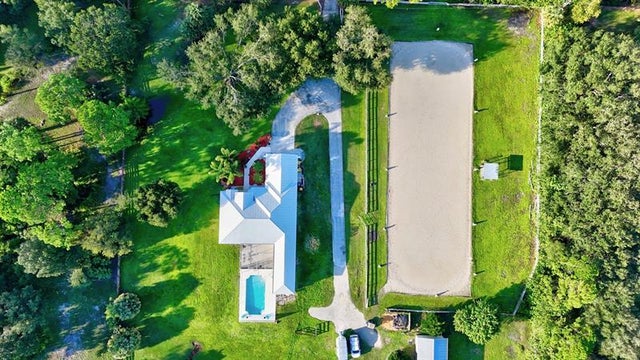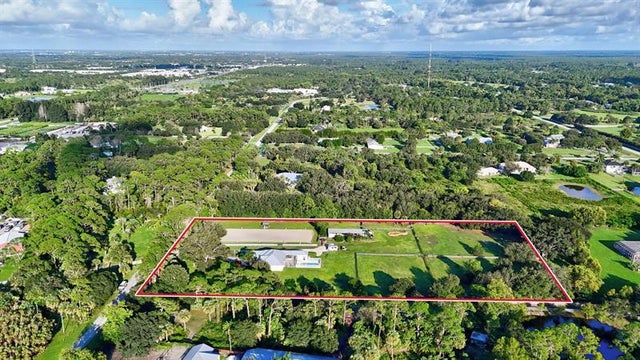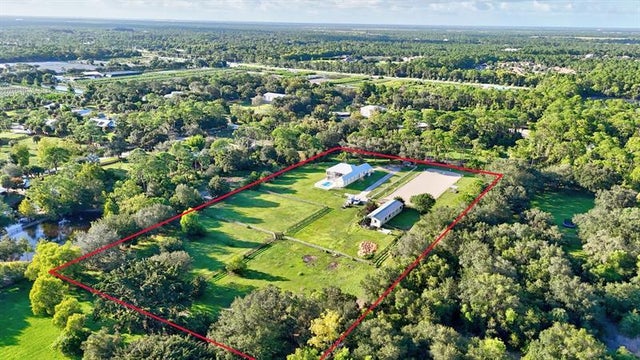About 5602 Sw Sunshine Farms Way
A remarkable find. Bring your dogs, cats, farm animals and horses. Don't forget get your kids. Plenty of room inside and out with 4 bedrooms, 3 baths and an extra bonus room or office. Entertain in the formal living room with pocket sliders that open up to a screened porch and pool .Relax in the spacious family room. The primary suite has been remodeled and the master bath offers a relaxing feel. The home boosts vaulted ceilings and 8 ft doors. The 5 acre property has a small 5 stall barn with tack/feed room and a riding area that has the best footing in Palm city and is fully fenced. The ring was put in by IDA Development. Let your animals enjoy 3 large grass paddocks and 2 small ones. Home is located on a dead end. Close to everything. A country feel without being far from anything
Features of 5602 Sw Sunshine Farms Way
| MLS® # | F10531102 |
|---|---|
| USD | $1,199,000 |
| CAD | $1,683,816 |
| CNY | 元8,544,554 |
| EUR | €1,031,823 |
| GBP | £897,985 |
| RUB | ₽94,420,051 |
| HOA Fees | $100 |
| Bedrooms | 4 |
| Bathrooms | 3.00 |
| Full Baths | 3 |
| Living Square Footage | 2,546 |
| Acres | 0.00 |
| Year Built | 1995 |
| Type | Residential |
| Sub-Type | Single |
| Restrictions | Other Restrictions |
| Style | One Story |
| Unit Floor | 0 |
| Status | Active-Available |
| HOPA | No HOPA |
| Membership Equity | No |
Community Information
| Address | 5602 Sw Sunshine Farms Way |
|---|---|
| Area | 6100 |
| Subdivision | Martin Commons |
| City | Palm City |
| County | Martin |
| State | FL |
| Zip Code | 34990 |
Amenities
| Parking Spaces | 2 |
|---|---|
| Parking | Covered Parking, Driveway |
| # of Garages | 2 |
| View | None |
| Is Waterfront | No |
| Has Pool | Yes |
| Pool | Below Ground Pool, Child Gate Fence |
| Pets Allowed | Yes |
| Subdivision Amenities | Paved Road, Horses Permitted, Mandatory Hoa, Underground Utilities |
Interior
| Interior Features | Pantry, Split Bedroom, Roman Tub |
|---|---|
| Appliances | Automatic Garage Door Opener, Dryer, Electric Range, Electric Water Heater, Microwave, Refrigerator, Self Cleaning Oven, Smoke Detector |
| Heating | Central Heat, Electric Heat |
| Cooling | Ceiling Fans, Central Cooling, Electric Cooling, Humidistat |
| Fireplace | No |
Exterior
| Exterior Features | Shed, Stables |
|---|---|
| Lot Description | 2 to <5 Acres |
| Windows | Blinds/Shades, Plantation Shutters |
| Roof | Aluminum Roof |
| Construction | Concrete Block Construction, Stucco Exterior Construction |
Additional Information
| Days on Market | 4 |
|---|---|
| Foreclosure | No |
| Short Sale | No |
| RE / Bank Owned | No |
| HOA Fees | 100 |
| HOA Fees Freq. | Yearly |
Room Dimensions
| Master Bedroom | 19'4''x13'0'' |
|---|---|
| Bedroom 2 | 10'0''x11'0'' |
| Bedroom 3 | 8'4''x12'0'' |
| Bedroom 4 | 12'0''x13'0'' |
| Family Room | 18'0''x11'0'' |
| Living Room | 14'0''x13'0'' |
| Kitchen | 10'9''x10'0'' |
Listing Details
| Office | Keyes Co |
|---|---|
| Phone No. | (772) 225-2222 |

