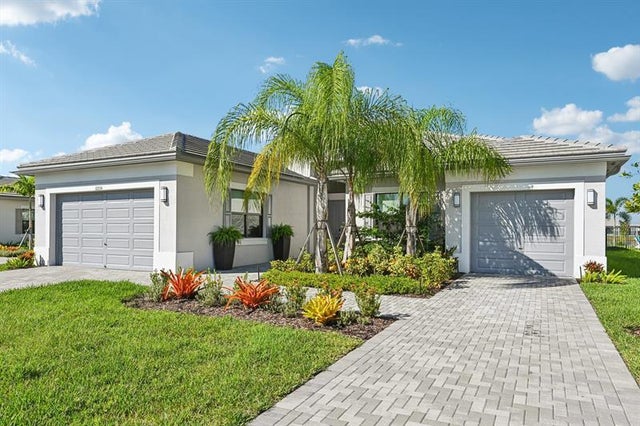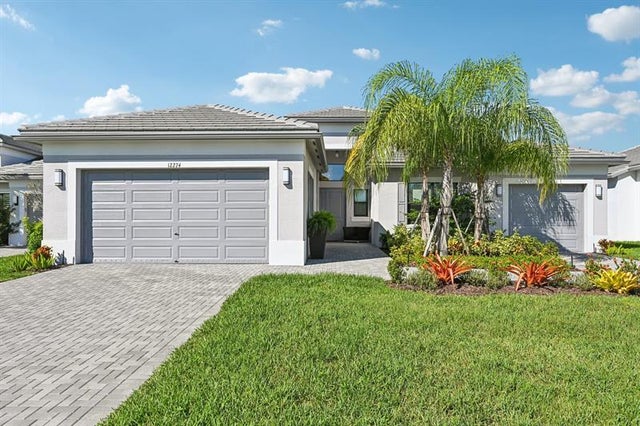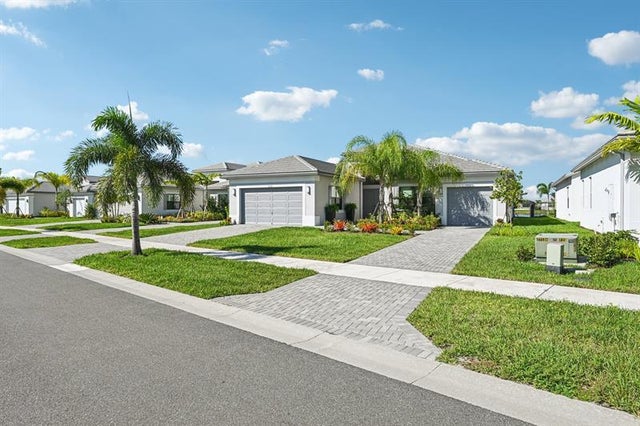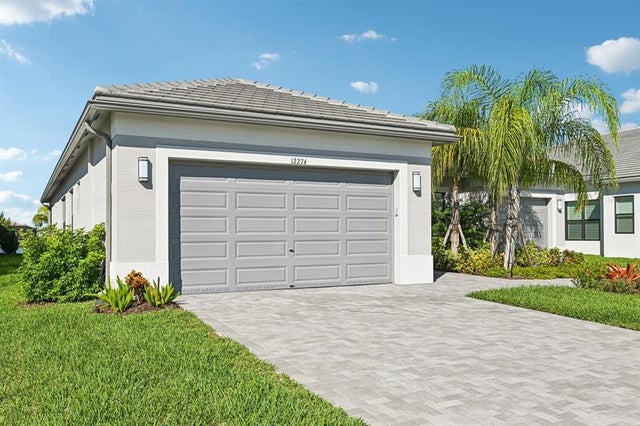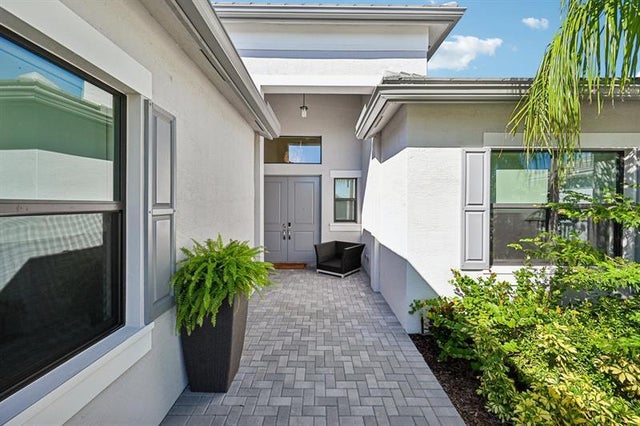About 12274 Sw Saltwater Dr
As you enter this pristine contemporary Michele model you sense the WOW factor with wide western exposure lake views and an open floor plan with luxurious polished white with gray undertones porcelain 48''x24'' tile flooring throughout. This home features luxury lighting and high end finishes including impact glass windows, GE Profile gas appliances, recessed LED lighting, state of the art window coverings and the kitchen displays the highest level glossy gray cabinetry with quartz countertops and matching backsplash, with under-and over-cabinet lighting. The primary suite offers professional custom shelving in all 3 closets. In addition there is a fully custom laundry room. The lanai floors are leathered marble. The Walk's clubhouse with restaurant & bar is within a five-minute walk.
Features of 12274 Sw Saltwater Dr
| MLS® # | F10530501 |
|---|---|
| USD | $1,124,999 |
| CAD | $1,575,505 |
| CNY | 元8,011,737 |
| EUR | €969,242 |
| GBP | £840,084 |
| RUB | ₽89,571,295 |
| HOA Fees | $1,440 |
| Bedrooms | 4 |
| Bathrooms | 5.00 |
| Full Baths | 4 |
| Half Baths | 1 |
| Total Square Footage | 10,454 |
| Living Square Footage | 3,174 |
| Acres | 0.00 |
| Year Built | 2024 |
| Type | Residential |
| Sub-Type | Single |
| Restrictions | Assoc Approval Required, Other Restrictions |
| Style | One Story, Patio/Cluster, Patio/Zero Lot |
| Unit Floor | 0 |
| Status | Pending |
| HOPA | No HOPA |
| Membership Equity | No |
Community Information
| Address | 12274 Sw Saltwater Dr |
|---|---|
| Area | 7800 |
| Subdivision | Riverland Prcl B - Three |
| City | Port St. Lucie |
| County | St. Lucie |
| State | FL |
| Zip Code | 34987-6945 |
Amenities
| Parking Spaces | 3 |
|---|---|
| Parking | Driveway |
| # of Garages | 3 |
| Garages | Attached |
| View | Lake |
| Is Waterfront | No |
| Waterfront | Lake Front |
| Has Pool | No |
| Pets Allowed | No |
| Subdivision Amenities | Clubhouse, Community Pool, Exercise Room, Maintained Community, Management On Site, Mandatory Hoa, Paved Road, Sidewalks, Spa/Hot Tub, Street Lights, Café/Restaurant, Game Room, Gas Metered, Gate Guarded, Indoor Pool, Pickleball, Private Roads, Subdivision Res |
Interior
| Interior Features | First Floor Entry |
|---|---|
| Appliances | Automatic Garage Door Opener, Dishwasher, Disposal, Gas Range, Icemaker, Microwave, Natural Gas, Refrigerator, Self Cleaning Oven, Smoke Detector, Wall Oven, Washer, Washer/Dryer Hook-Up, Gas Water Heater |
| Heating | Central Heat |
| Cooling | Ceiling Fans, Central Cooling, Electric Cooling, Zoned Cooling |
| Fireplace | No |
Exterior
| Exterior Features | High Impact Doors, Patio, Room For Pool, Screened Porch, Exterior Lights |
|---|---|
| Lot Description | < 1/4 Acre |
| Roof | Concrete Roof, Flat Tile Roof |
| Construction | Stucco Exterior Construction |
Additional Information
| Days on Market | 9 |
|---|---|
| Zoning | MASTER P |
| Foreclosure | No |
| Short Sale | No |
| RE / Bank Owned | No |
| HOA Fees | 1440 |
| HOA Fees Freq. | Quarterly |
| Waterfront Frontage | 68 |
Listing Details
| Office | Robert Slack LLC |
|---|---|
| Phone No. | (772) 272-0530 |

