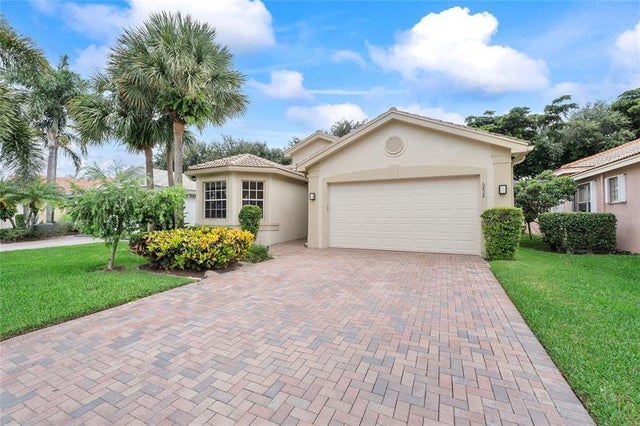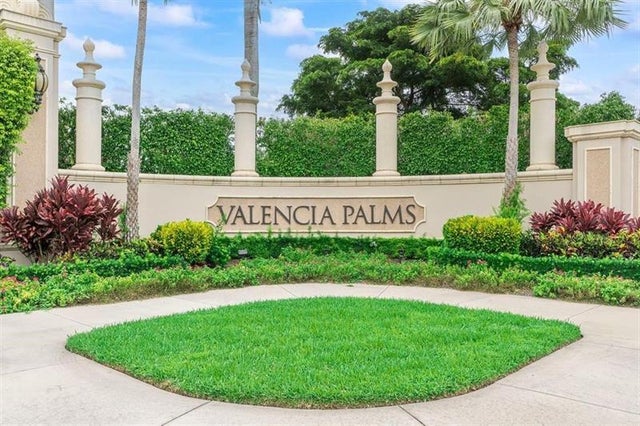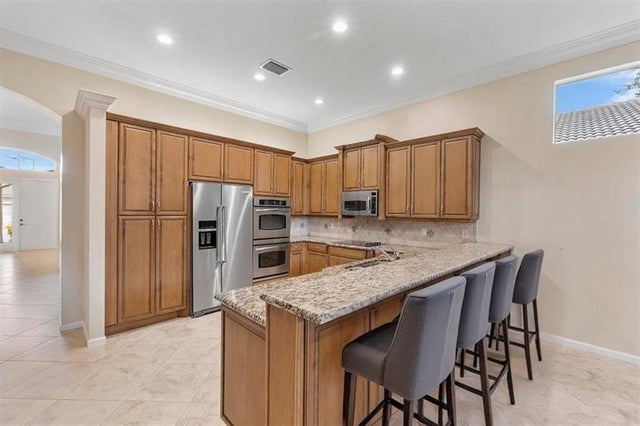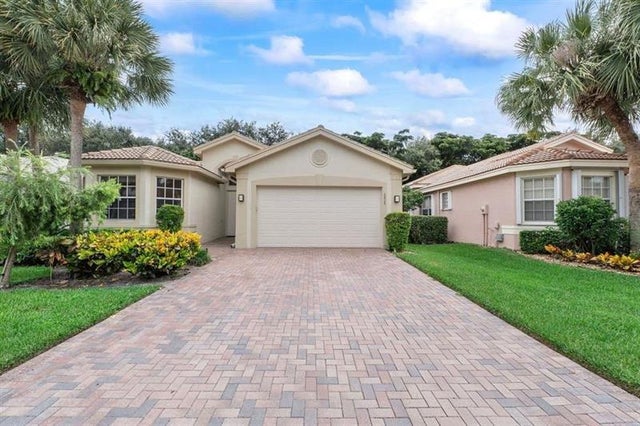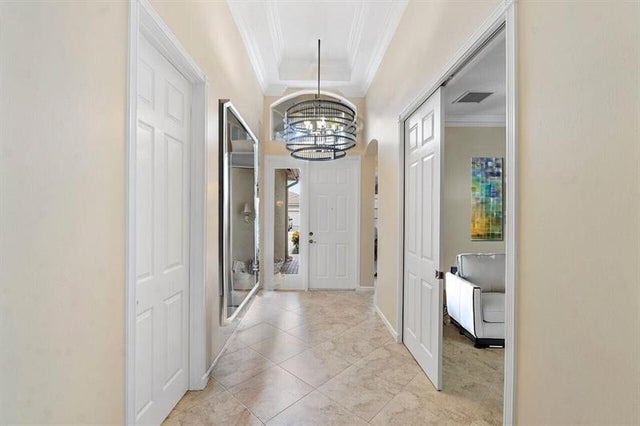About 6828 Belmont Shore Dr
Stunning Valencia Palms Indian Model Featuring 2353 Sq Ft Under A/C, Nestled on A Private Lot W/ Open Split Floor Plan, Volume Ceilings, Formal LV & Dining Rm., Crown Molding, Freshly Painted, New Light Fixtures, Gourmet Eat-In Kitchen W/ SS Appliances & Double Ovens. Spacious Family Rm W/ French Doors OpenTo Private Screened Patio. Primary Suite Offers Tray Ceilings, Double Custom Closets, Dual Sinks, Seamless Glass Shower & Soaking Tub. Third Bedrm Set Up As Office W/ Custom Built-Ins. Tons of Upgrades! Resort Clubhouse Inc. Fitness Ctr, Lap Pool, Billiards, Cafe', Clubs, Events, Shows, Grand BallRm, Pickleball, Tennis, Bocce & More! Live The Country Club Lifestyle W/O The Fees. Maint. Inc. Cable, Alarm/Security, Internet, Cafe Card, Painting Exterior, Ext. Pest Control, Landscaping +.
Features of 6828 Belmont Shore Dr
| MLS® # | F10529889 |
|---|---|
| USD | $649,900 |
| CAD | $910,152 |
| CNY | 元4,628,295 |
| EUR | €559,921 |
| GBP | £485,308 |
| RUB | ₽51,744,388 |
| HOA Fees | $848 |
| Bedrooms | 3 |
| Bathrooms | 3.00 |
| Full Baths | 2 |
| Half Baths | 1 |
| Total Square Footage | 2,632 |
| Living Square Footage | 2,353 |
| Acres | 0.00 |
| Year Built | 2006 |
| Type | Residential |
| Sub-Type | Single |
| Restrictions | Assoc Approval Required, Ok To Lease, Ok To Lease With Res |
| Style | One Story |
| Unit Floor | 0 |
| Status | Active-Available |
| HOPA | Verified |
| Membership Equity | No |
Community Information
| Address | 6828 Belmont Shore Dr |
|---|---|
| Area | 4630 |
| Subdivision | VALENCIA PALMS |
| City | Delray Beach |
| County | Palm Beach |
| State | FL |
| Zip Code | 33446-5658 |
Amenities
| Parking Spaces | 2 |
|---|---|
| Parking | Driveway |
| # of Garages | 2 |
| Garages | Attached |
| View | Garden View |
| Is Waterfront | No |
| Has Pool | No |
| Pets Allowed | Yes |
| Subdivision Amenities | Additional Amenities, Community Tennis Courts, Gate Guarded, Mandatory Hoa, Bocce Ball, Café/Restaurant, Clubhouse, Exercise Room, Game Room, Internet Included, Maintained Community, Management On Site, Pickleball, Community Pool, Street Lights, Underground Ut |
Interior
| Interior Features | Built-Ins, Closet Cabinetry, Roman Tub, Split Bedroom, Volume Ceilings, French Doors |
|---|---|
| Appliances | Automatic Garage Door Opener, Dishwasher, Disposal, Dryer, Electric Water Heater, Microwave, Refrigerator, Self Cleaning Oven, Smoke Detector, Wall Oven, Washer |
| Heating | Central Heat, Electric Heat |
| Cooling | Ceiling Fans, Central Cooling, Electric Cooling |
| Fireplace | No |
Exterior
| Exterior Features | Exterior Lighting, Patio, Screened Porch, Storm/Security Shutters |
|---|---|
| Lot Description | < 1/4 Acre |
| Windows | Blinds/Shades, Drapes & Rods |
| Roof | Barrel Roof |
| Construction | Concrete Block Construction, Cbs Construction |
Additional Information
| Days on Market | 23 |
|---|---|
| Zoning | PUD |
| Foreclosure | No |
| Short Sale | No |
| RE / Bank Owned | No |
| HOA Fees | 848 |
| HOA Fees Freq. | Monthly |
Listing Details
| Office | Coldwell Banker Realty |
|---|---|
| Phone No. | (954) 328-6665 |

