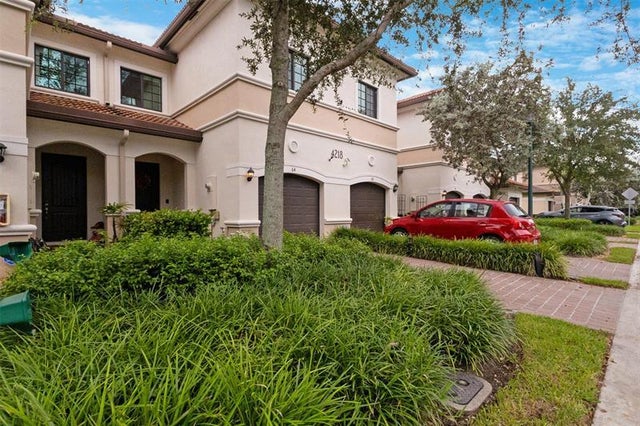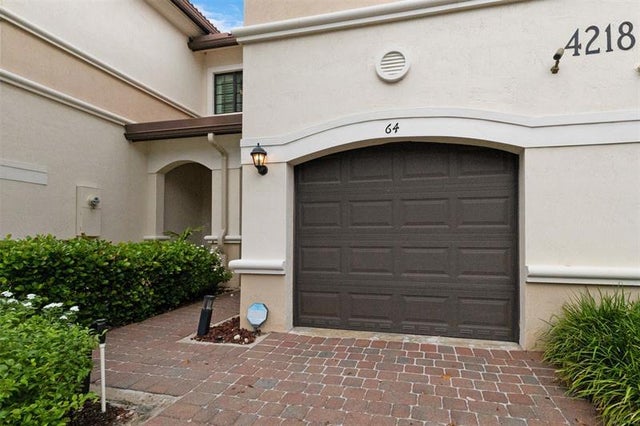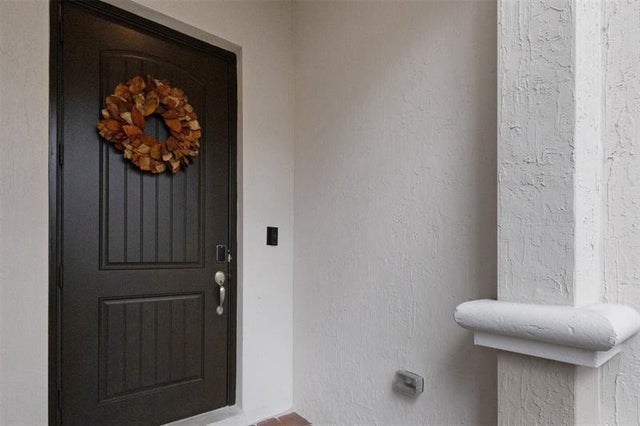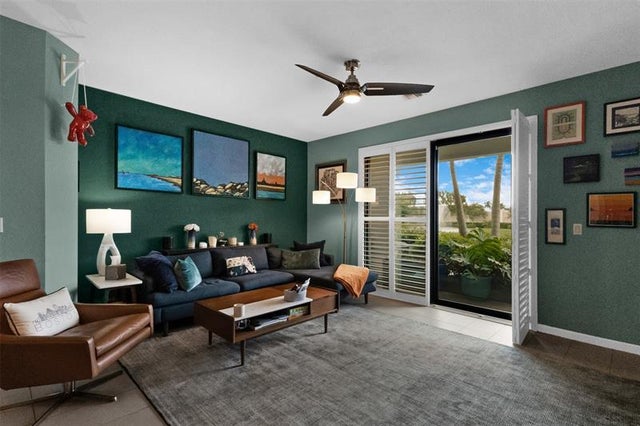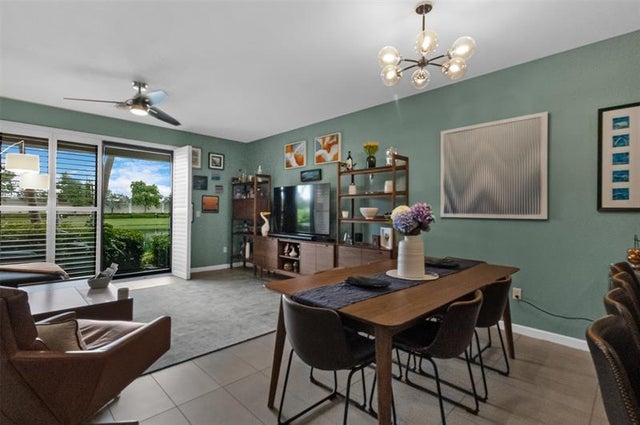About 4218 N Dixie Hwy 64
Everyone loves newer construction on the east side & this affordable lakefront townhouse, built in 2017, is ready for its next chapter. Eastside Village is a sought-after community just a short walk to Downtown Oakland Park & the future Brightline station. This home offers the perfect blend of convenience & style. Positioned on a premium homesite boasting peaceful lake views & sits just steps from the pool & guest parking. Open-concept living area, high ceilings, contemporary finishes, impact windows & custom window treatments. Smart storage solutions maximize space in both closets & garage. Enjoy the sun rises over the lake, or take your pup for a stroll along the pet-friendly community’s lakeside path. Close in 25 for homestead in 26! Qualifies for Keller Zero Lender Fee Mortgage.
Features of 4218 N Dixie Hwy 64
| MLS® # | F10527420 |
|---|---|
| USD | $495,000 |
| CAD | $694,807 |
| CNY | 元3,524,450 |
| EUR | €425,025 |
| GBP | £369,150 |
| RUB | ₽40,022,978 |
| HOA Fees | $235 |
| Bedrooms | 3 |
| Bathrooms | 3.00 |
| Full Baths | 2 |
| Half Baths | 1 |
| Total Square Footage | 1,879 |
| Living Square Footage | 1,508 |
| Acres | 0.00 |
| Year Built | 2017 |
| Type | Residential |
| Sub-Type | Townhouse |
| Restrictions | No Trucks/Rv'S, Okay To Lease 1st Year |
| Style | Townhouse Fee Simple |
| Unit Floor | 1 |
| Status | Active-Available |
| HOPA | No HOPA |
| Membership Equity | No |
Community Information
| Address | 4218 N Dixie Hwy 64 |
|---|---|
| Area | 3360 |
| Subdivision | Eastside Village |
| City | Oakland Park |
| County | Broward |
| State | FL |
| Zip Code | 33334-3862 |
Amenities
| Amenities | Bbq/Picnic Area, Bike/Jog Path, Cabana, Child Play Area, Pool |
|---|---|
| Parking Spaces | 1 |
| Parking | 1 Space, Fee Simple Garage |
| # of Garages | 1 |
| View | Lake |
| Is Waterfront | Yes |
| Waterfront | Lagoon Front, Lake Front |
| Has Pool | No |
| Pets Allowed | Yes |
| Security | No Security |
Interior
| Interior Features | First Floor Entry, Closet Cabinetry, Split Bedroom, Volume Ceilings, Walk-In Closets |
|---|---|
| Appliances | Dishwasher, Disposal, Dryer, Electric Range, Icemaker, Microwave, Refrigerator, Washer |
| Heating | Central Heat, Electric Heat |
| Cooling | Ceiling Fans, Central Cooling, Electric Cooling |
| Fireplace | No |
Exterior
| Exterior Features | Patio |
|---|---|
| Windows | Blinds/Shades, High Impact Windows, Plantation Shutters |
| Construction | Cbs Construction |
School Information
| Elementary | Oakland Park |
|---|---|
| Middle | Rickards |
| High | Northeast |
Additional Information
| Days on Market | 27 |
|---|---|
| Foreclosure | No |
| Short Sale | No |
| RE / Bank Owned | No |
| HOA Fees | 235 |
| HOA Fees Freq. | Monthly |
Room Dimensions
| Master Bedroom | 11'7''x19'11'' |
|---|---|
| Bedroom 2 | 11'2''x9'11'' |
| Bedroom 3 | 10'8''x10'0'' |
| Living Room | 17'4''x12'4'' |
| Kitchen | 9'5''x9'6'' |
Listing Details
| Office | Keller Williams Realty Profess |
|---|---|
| Phone No. | (954) 224-3663 |

