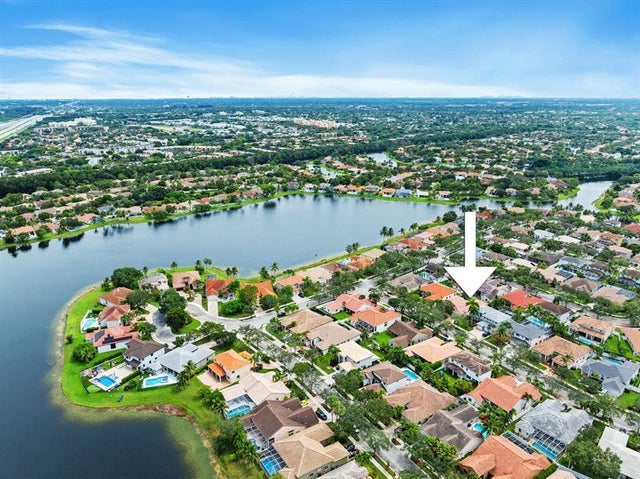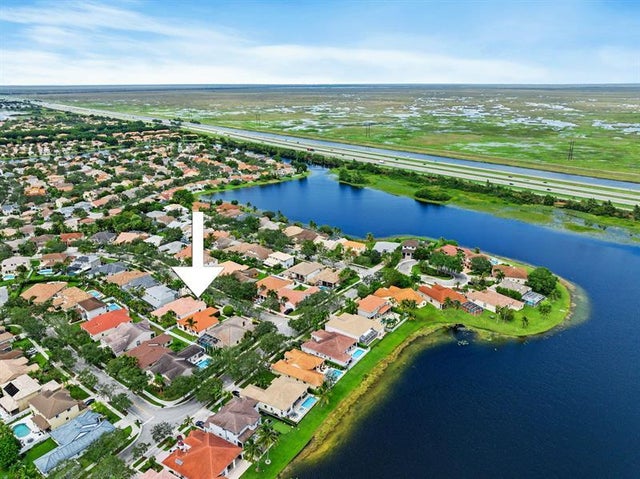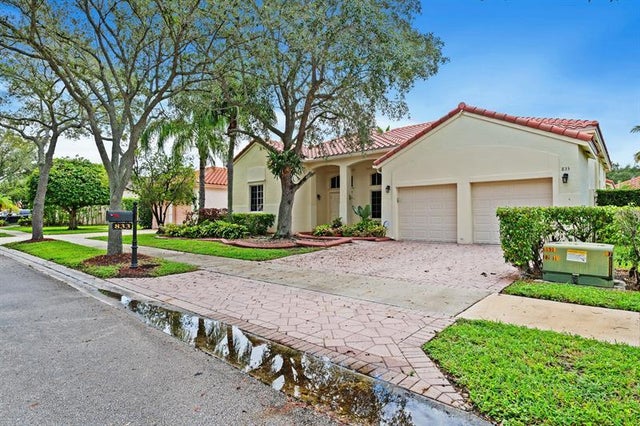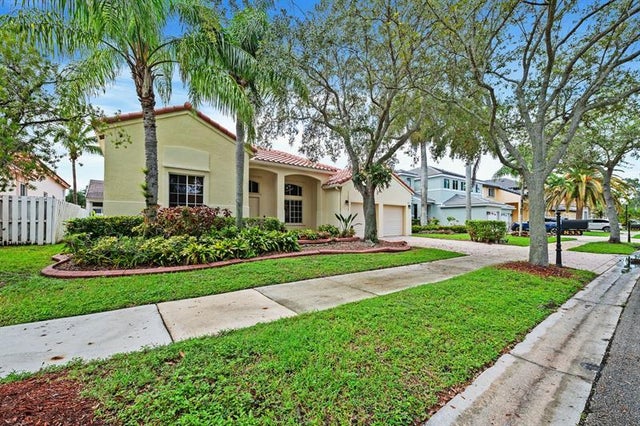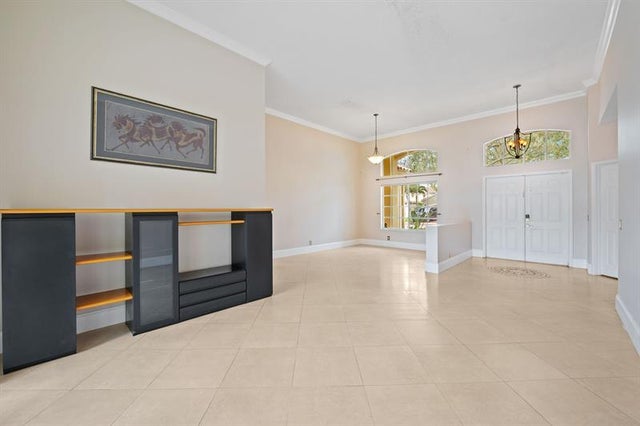About 833 Heritage Drive
Welcome to your new home—perfect for those ready to make a swift transition into a fresh, vibrant living space before the year wraps up. This beautiful property is designed to cater to your every need with ease and convenience. Large open living areas, split floor plan, neutral tile floors in main living areas, laminate in bedrooms. Roof replaced in 2015, New A/C Unit 2023, Hot Water Heater replaced 2018. High Volume Ceilings, Crown Molding and custom closets. Kitchen features granite counter tops, center work island with pullouts and stainless steel appliances. Located in a sought-after neighborhood of Weston, FL, this home combines comfort with practicality, making it an ideal choice for anyone keen on an immediate move. Community pool, playground and 24 hour guard gated security.
Features of 833 Heritage Drive
| MLS® # | F10526387 |
|---|---|
| USD | $849,000 |
| CAD | $1,192,981 |
| CNY | 元6,049,210 |
| EUR | €728,085 |
| GBP | £631,330 |
| RUB | ₽68,344,160 |
| HOA Fees | $475 |
| Bedrooms | 5 |
| Bathrooms | 3.00 |
| Full Baths | 2 |
| Half Baths | 1 |
| Total Square Footage | 7,361 |
| Living Square Footage | 2,625 |
| Acres | 0.00 |
| Year Built | 1994 |
| Type | Residential |
| Sub-Type | Single |
| Restrictions | Ok To Lease |
| Style | One Story, Ranch |
| Unit Floor | 0 |
| Status | Active-Available |
| HOPA | No HOPA |
| Membership Equity | No |
Community Information
| Address | 833 Heritage Drive |
|---|---|
| Area | 3890 |
| Subdivision | Sector 4 North 153-46 B |
| City | Weston |
| County | Broward |
| State | FL |
| Zip Code | 33326-4544 |
Amenities
| Parking Spaces | 2 |
|---|---|
| Parking | Pavers |
| # of Garages | 2 |
| Garages | Attached |
| View | Garden View |
| Is Waterfront | No |
| Has Pool | No |
| Pets Allowed | Yes |
| Subdivision Amenities | Gate Guarded, Mandatory Hoa, Community Pool |
Interior
| Interior Features | Closet Cabinetry, Laundry Tub, Pantry, Split Bedroom, Walk-In Closets, Pull Down Stairs, Volume Ceilings |
|---|---|
| Appliances | Automatic Garage Door Opener, Dishwasher, Disposal, Dryer, Electric Range, Electric Water Heater, Icemaker, Microwave, Refrigerator, Self Cleaning Oven, Smoke Detector, Wall Oven, Washer |
| Heating | Central Heat, Electric Heat |
| Cooling | Ceiling Fans, Central Cooling, Electric Cooling |
| Fireplace | No |
Exterior
| Exterior Features | Patio, Storm/Security Shutters, Open Porch, Room For Pool |
|---|---|
| Lot Description | < 1/4 Acre, Interior Lot |
| Windows | Blinds/Shades, Sliding |
| Roof | Curved/S-Tile Roof |
| Construction | Concrete Block Construction, Stucco Exterior Construction |
School Information
| Elementary | Eagle Point |
|---|---|
| Middle | Tequesta Trace |
| High | Cypress Bay |
Additional Information
| Days on Market | 24 |
|---|---|
| Zoning | R-2 |
| Foreclosure | No |
| Short Sale | No |
| RE / Bank Owned | No |
| HOA Fees | 475 |
| HOA Fees Freq. | Quarterly |
Listing Details
| Office | Berkshire Hathaway HomeService |
|---|---|
| Phone No. | (954) 980-3385 |

