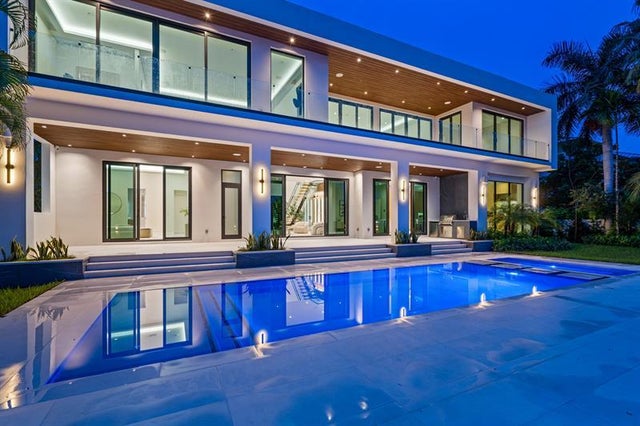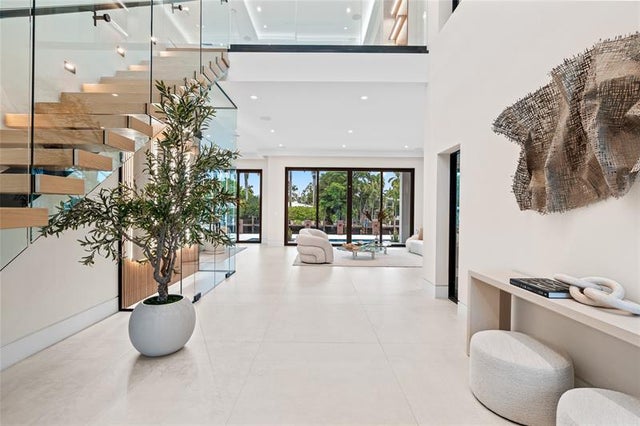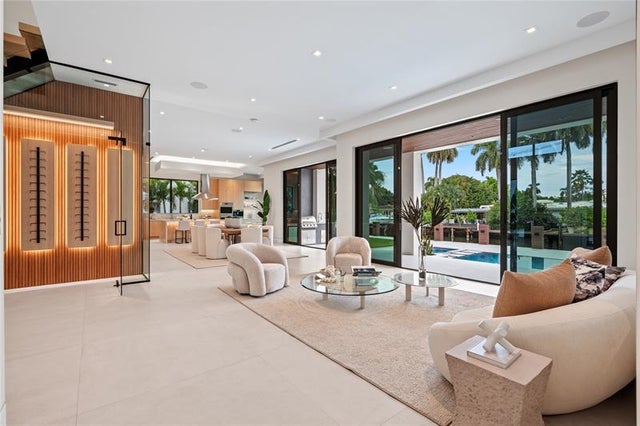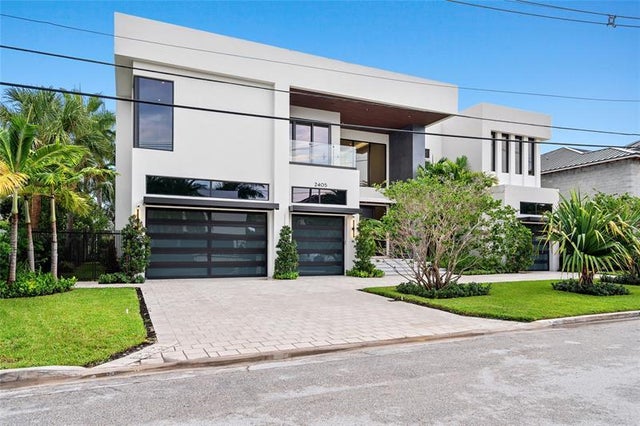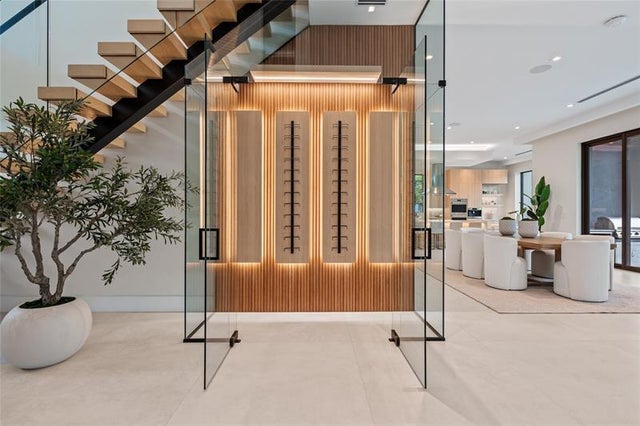About 2405 Castilla Isle
Step into refined coastal living with this stunning, architect-designed modern waterfront home in exclusive Seven Isles. A dramatic two-story entry leads to 7 en-suite bedrooms, a dedicated office, and a bonus room in the luxurious primary suite complete with sauna and steam. Walls of glass fill the home with natural light and peaceful water views. Enjoy 100'± of water frontage, a full-length concrete dock, and direct ocean access. some of the features include a spacious upstairs family room, lift-ready 4-car garage with epoxy floors, Control4 smart system, custom cabinetry, hot and cold plunge spa, covered terraces for entertaining, and exceptional finishes. Tons of light and open spaces. Just minutes to beaches, shops, restaurants and international airports. By appointment only.
Features of 2405 Castilla Isle
| MLS® # | F10525923 |
|---|---|
| USD | $10,975,000 |
| CAD | $15,448,739 |
| CNY | 元78,366,988 |
| EUR | €9,499,159 |
| GBP | £8,273,932 |
| RUB | ₽878,095,483 |
| Bedrooms | 7 |
| Bathrooms | 8.00 |
| Full Baths | 8 |
| Total Square Footage | 8,999 |
| Living Square Footage | 6,514 |
| Acres | 0.00 |
| Year Built | 2025 |
| Type | Residential |
| Sub-Type | Single |
| Restrictions | No Restrictions |
| Style | Two Story |
| Unit Floor | 0 |
| Status | Active-Available |
| HOPA | No HOPA |
| Membership Equity | No |
Community Information
| Address | 2405 Castilla Isle |
|---|---|
| Area | 3280 |
| Subdivision | Lauderdale Shores Reamen |
| City | Fort Lauderdale |
| County | Broward |
| State | FL |
| Zip Code | 33301-1593 |
Amenities
| Parking Spaces | 4 |
|---|---|
| Parking | Driveway, Pavers |
| # of Garages | 4 |
| Garages | Attached |
| View | Water View, Canal |
| Is Waterfront | Yes |
| Waterfront | Ocean Access, Canal Front, No Fixed Bridges, Seawall |
| Has Pool | Yes |
| Pool | Below Ground Pool, Heated, Private Pool, Salt Chlorination, Whirlpool In Pool |
| Pets Allowed | No |
| Subdivision Amenities | Street Lights, Other Membership Available, Paved Road, Public Road |
Interior
| Interior Features | First Floor Entry, Cooking Island, Foyer Entry, Laundry Tub, Pantry, Walk-In Closets, Elevator |
|---|---|
| Appliances | Automatic Garage Door Opener, Dishwasher, Disposal, Dryer, Elevator, Gas Water Heater, Icemaker, Microwave, Refrigerator, Washer, Fire Alarm, Natural Gas, Gas Range, Wall Oven |
| Heating | Central Heat, Electric Heat |
| Cooling | Central Cooling, Electric Cooling |
| Fireplace | No |
Exterior
| Exterior Features | Deck, Exterior Lighting, Fence, High Impact Doors, Open Balcony, Built-In Grill |
|---|---|
| Lot Description | < 1/4 Acre |
| Windows | High Impact Windows, Impact Glass |
| Roof | Concrete Roof |
| Construction | Concrete Block Construction, Cbs Construction, New Construction, Under Construction |
Additional Information
| Days on Market | 32 |
|---|---|
| Zoning | RS-4.4 |
| Foreclosure | No |
| Short Sale | No |
| RE / Bank Owned | No |
| Waterfront Frontage | 100 |
Room Dimensions
| Master Bedroom | 20'0''x26'0'' |
|---|---|
| Family Room | 21'3''x31'0'' |
| Living Room | 20'0''x26'0'' |
Listing Details
| Office | Premier Estate Properties Inc. |
|---|---|
| Phone No. | (954) 647-9073 |

