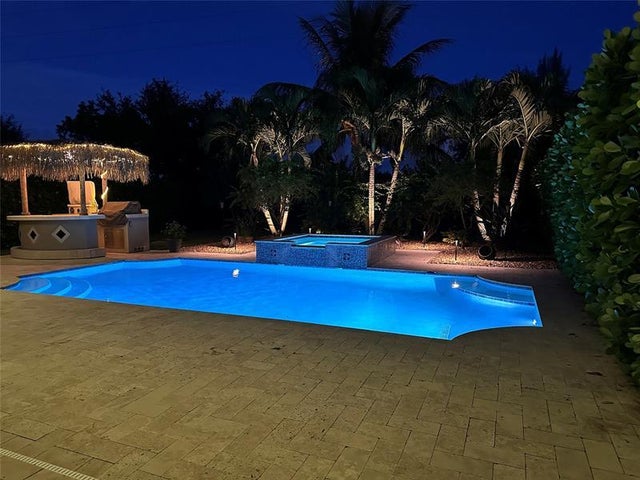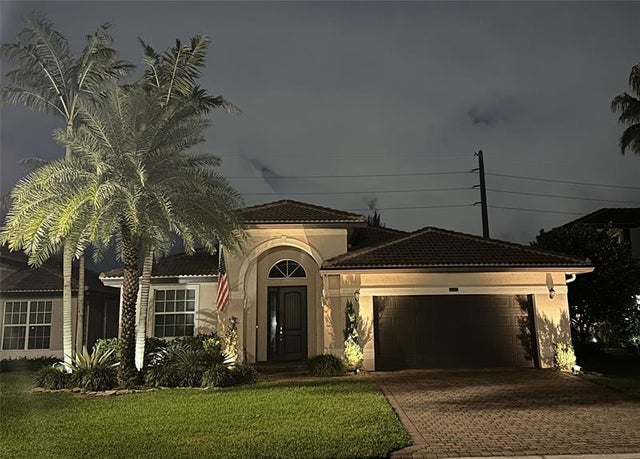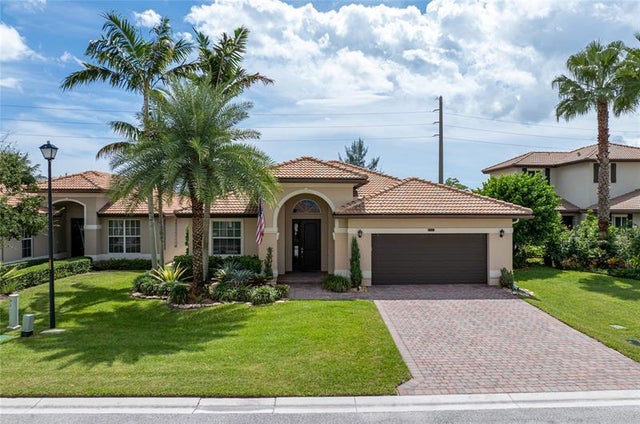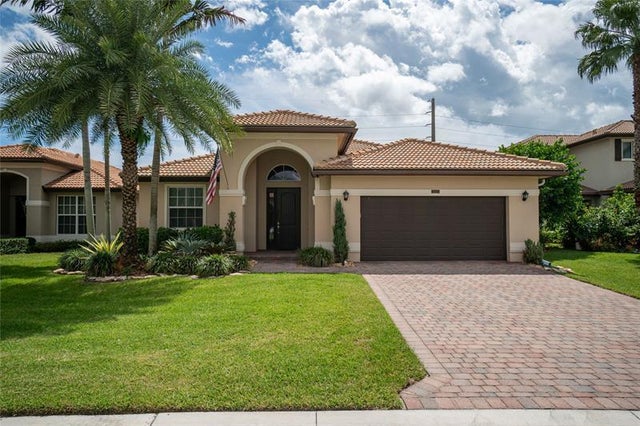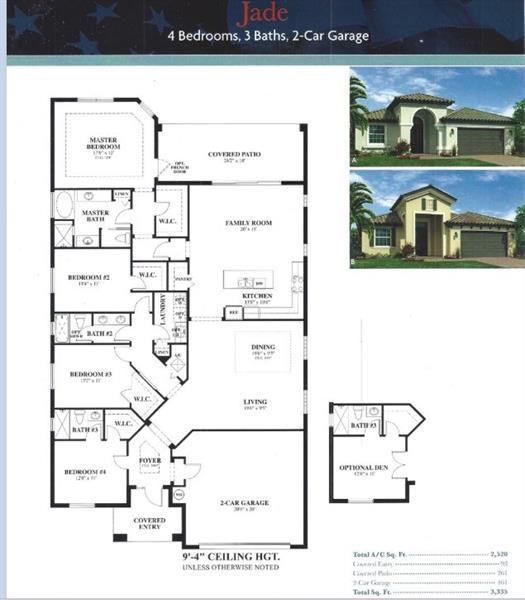About 7202 Prudencia Dr
Discover this stunning 4BR/3BA one-story triple-split home built in 2016, tucked inside a cozy gated community with top-rated schools. Designed for comfort and style, it offers impact windows/doors, a spacious fenced yard, a resort-style heated pool with spa, travertine deck, covered patio, and gazebo with outdoor kitchen. WOW! Inside, enjoy a neutral, carpet-free interior with backyard views from the master suite, kitchen, and family room. The remodeled master ensuite features a hydro soaking tub, new vanities, lighting, and glass shower with rainhead. The gourmet island kitchen shines with quartzite counters, high-end cabinets, Miele induction range, & speed oven, plus new fridge and dishwasher. Added perks: epoxy garage floor and tankless water heater. A true must-see!
Features of 7202 Prudencia Dr
| MLS® # | F10525514 |
|---|---|
| USD | $799,999 |
| CAD | $1,126,103 |
| CNY | 元5,712,393 |
| EUR | €692,421 |
| GBP | £603,110 |
| RUB | ₽64,006,880 |
| HOA Fees | $335 |
| Bedrooms | 4 |
| Bathrooms | 3.00 |
| Full Baths | 3 |
| Total Square Footage | 3,335 |
| Living Square Footage | 2,511 |
| Acres | 0.00 |
| Year Built | 2016 |
| Type | Residential |
| Sub-Type | Single |
| Restrictions | Assoc Approval Required, No Lease; 1st Year Owned |
| Style | One Story, Patio/Cluster, Patio/Zero Lot |
| Unit Floor | 0 |
| Status | Active-Available |
| HOPA | No HOPA |
| Membership Equity | No |
Community Information
| Address | 7202 Prudencia Dr |
|---|---|
| Area | 4590 |
| Subdivision | Vista Lago |
| City | Lake Worth |
| County | Palm Beach |
| State | FL |
| Zip Code | 33463-4908 |
Amenities
| Parking Spaces | 2 |
|---|---|
| Parking | Pavers |
| # of Garages | 2 |
| Garages | Attached |
| View | Garden View, Pool Area View |
| Is Waterfront | No |
| Has Pool | Yes |
| Pool | Below Ground Pool, Heated |
| Pets Allowed | Yes |
| Subdivision Amenities | Card/Electric Gate, Community Pool, Playground |
Interior
| Interior Features | First Floor Entry, Built-Ins, Closet Cabinetry, Cooking Island, Foyer Entry, Pantry, 3 Bedroom Split |
|---|---|
| Appliances | Automatic Garage Door Opener, Dishwasher, Disposal, Dryer, Electric Range, Electric Water Heater, Icemaker, Microwave, Refrigerator, Washer |
| Heating | Central Heat, Electric Heat |
| Cooling | Central Cooling, Electric Cooling |
| Fireplace | No |
Exterior
| Exterior Features | Built-In Grill, Exterior Lights, Fence, High Impact Doors, Open Porch, Patio, Storm/Security Shutters |
|---|---|
| Lot Description | < 1/4 Acre |
| Windows | Blinds/Shades, High Impact Windows |
| Roof | Barrel Roof |
| Construction | Cbs Construction |
School Information
| Elementary | Hidden Oaks K-8 |
|---|---|
| Middle | Christa McAuliffe |
| High | Park Vista Community |
Additional Information
| Days on Market | 36 |
|---|---|
| Foreclosure | No |
| Short Sale | No |
| RE / Bank Owned | No |
| HOA Fees | 335 |
| HOA Fees Freq. | Monthly |
Room Dimensions
| Master Bedroom | 17'6''x15'0'' |
|---|---|
| Bedroom 2 | 13'4''x11'0'' |
| Bedroom 3 | 13'2''x11'0'' |
| Bedroom 4 | 12'8''x11'0'' |
| Family Room | 20'0''x15'0'' |
| Living Room | 19'6''x9'5'' |
| Kitchen | 13'8''x10'6'' |
Listing Details
| Office | Century 21 Tenace Realty |
|---|---|
| Phone No. | (954) 609-7591 |

