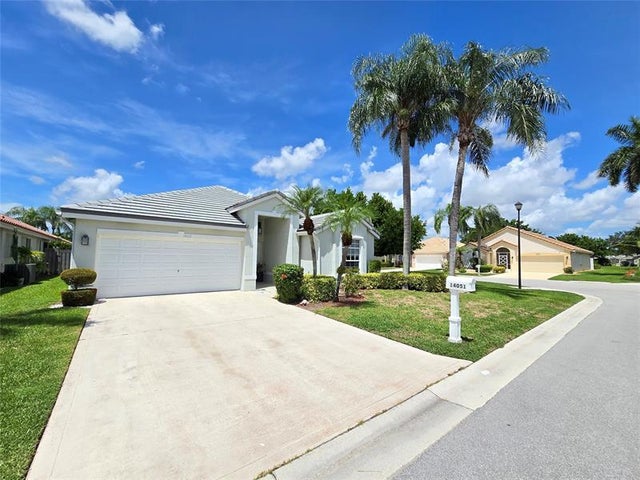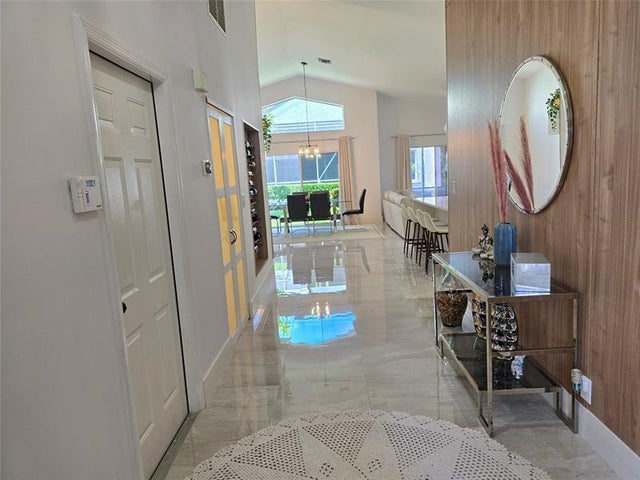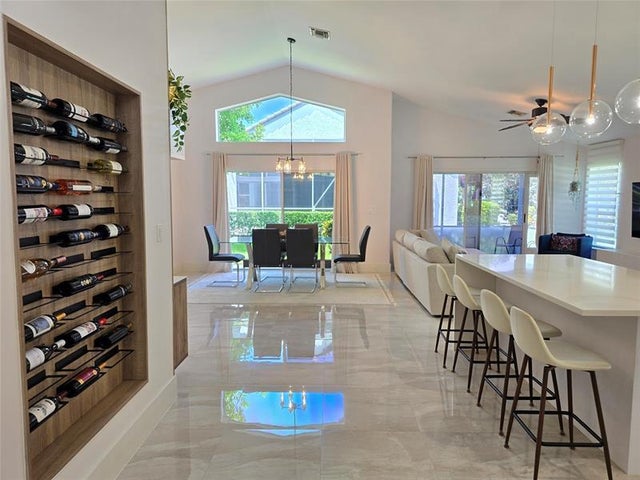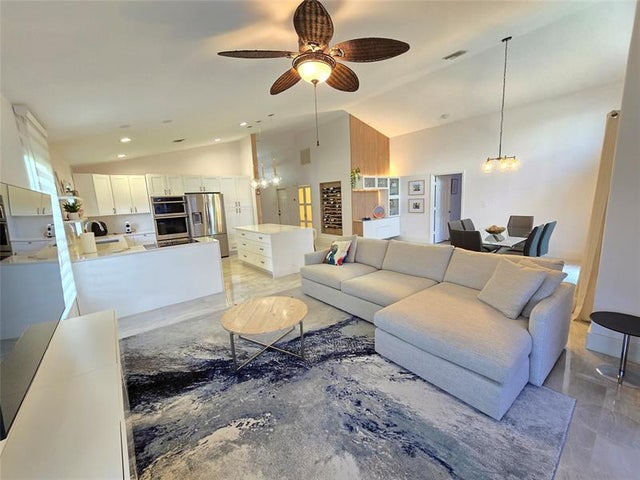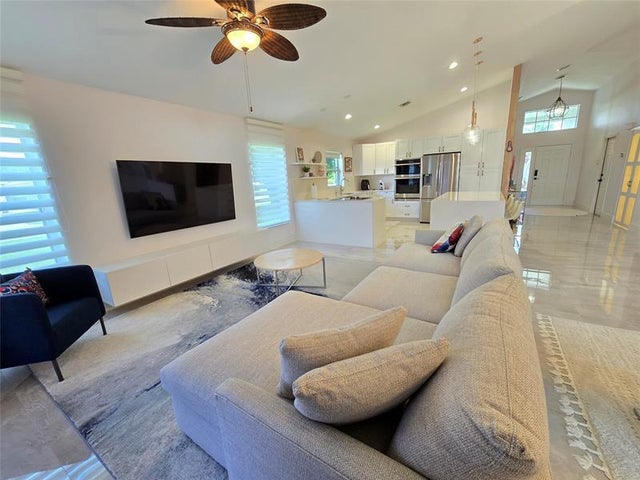About 14051 Fair Isle Drive
Discover this beautiful corner residence in Delray Beach, fully move-in ready with modern upgrades that combine style, comfort, and elegance. Featuring 3 spacious bedrooms (1 en-suite), bright open spaces with high ceilings, new porcelain flooring, new roof, new AC, and new appliances. The open-concept living and dining connect to a modern kitchen with a large quartz island, perfect for entertaining. An elegant feature wall enhances the design, while the covered patio and large corner lot offer leisure and privacy, with the option to add fencing. Located in a pet-friendly, all-ages, secure community with low HOA, near shopping, dining, and highways. A rare opportunity to own a functional, stylish, and welcoming home in one of Florida’s most desirable cities. Schedule your private showing!
Features of 14051 Fair Isle Drive
| MLS® # | F10524272 |
|---|---|
| USD | $599,000 |
| CAD | $841,721 |
| CNY | 元4,264,640 |
| EUR | €515,586 |
| GBP | £447,583 |
| RUB | ₽48,729,069 |
| HOA Fees | $975 |
| Bedrooms | 3 |
| Bathrooms | 2.00 |
| Full Baths | 2 |
| Total Square Footage | 8,187 |
| Living Square Footage | 1,644 |
| Acres | 0.00 |
| Year Built | 1993 |
| Type | Residential |
| Sub-Type | Single |
| Restrictions | No Lease; 1st Year Owned, Assoc Approval Required |
| Style | One Story |
| Unit Floor | 0 |
| Status | Active-Available |
| HOPA | No HOPA |
| Membership Equity | No |
Community Information
| Address | 14051 Fair Isle Drive |
|---|---|
| Area | 4630 |
| Subdivision | NEWPORT COVE |
| City | Delray Beach |
| County | Palm Beach |
| State | FL |
| Zip Code | 33446 |
Amenities
| Parking Spaces | 2 |
|---|---|
| Parking | Driveway |
| # of Garages | 2 |
| Garages | Attached |
| View | Garden View |
| Is Waterfront | No |
| Has Pool | No |
| Pets Allowed | Yes |
| Subdivision Amenities | Clubhouse, Exercise Room, Game Room, Maintained Community, Mandatory Hoa, Paved Road, Picnic Area, Pickleball, Community Pool, Sidewalks, Street Lights, Community Tennis Courts, Underground Utilities |
Interior
| Interior Features | Foyer Entry, Walk-In Closets, Cooking Island, Pantry, Pull Down Stairs, Roman Tub, Skylight |
|---|---|
| Appliances | Dishwasher, Disposal, Dryer, Electric Range, Electric Water Heater, Microwave, Refrigerator, Washer, Automatic Garage Door Opener |
| Heating | Central Heat, Electric Heat |
| Cooling | Ceiling Fans, Central Cooling, Electric Cooling |
| Fireplace | No |
Exterior
| Exterior Features | Open Porch, Patio, Screened Balcony |
|---|---|
| Lot Description | < 1/4 Acre, Corner Lot |
| Roof | Curved/S-Tile Roof |
| Construction | Cbs Construction |
School Information
| Elementary | Hagen Road |
|---|---|
| Middle | Carver Community |
| High | Spanish River Community |
Additional Information
| Days on Market | 48 |
|---|---|
| Zoning | RS |
| Foreclosure | No |
| Short Sale | No |
| RE / Bank Owned | No |
| HOA Fees | 975 |
| HOA Fees Freq. | Quarterly |
Listing Details
| Office | Florida 360 Realty LLC |
|---|---|
| Phone No. | (954) 325-2625 |

