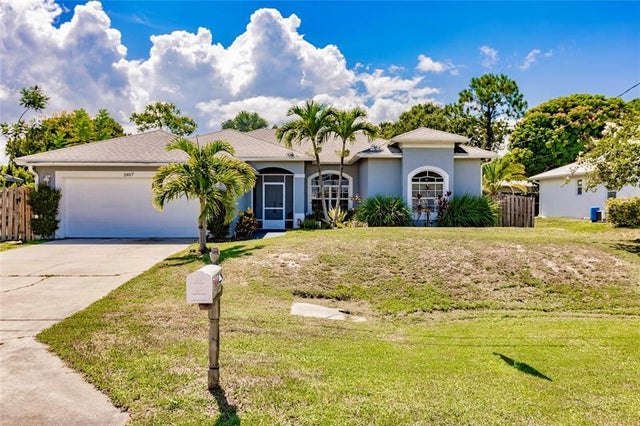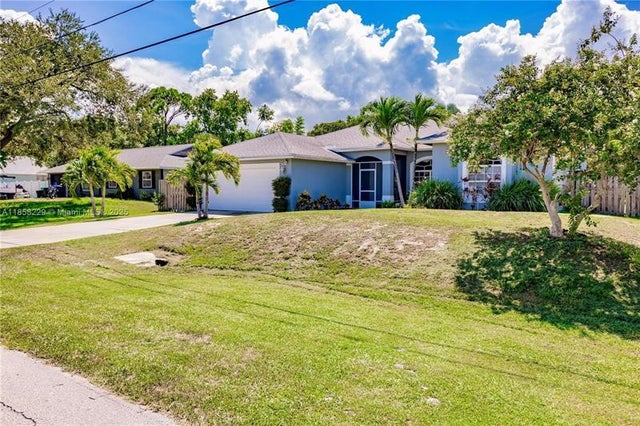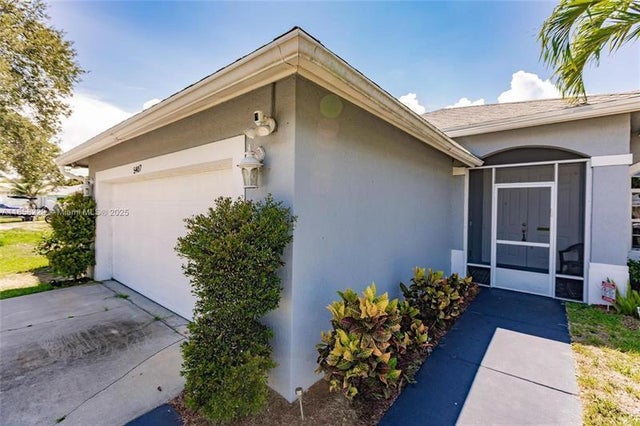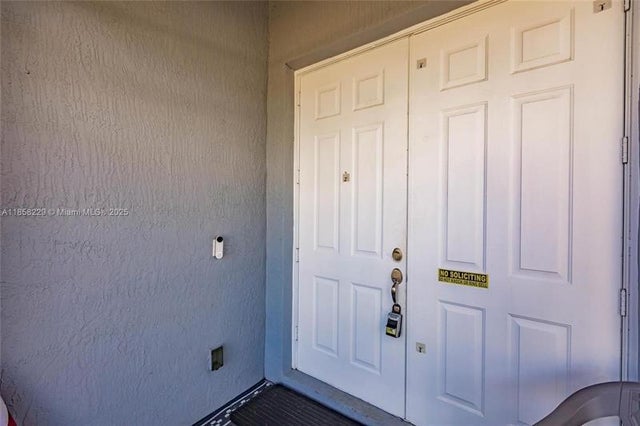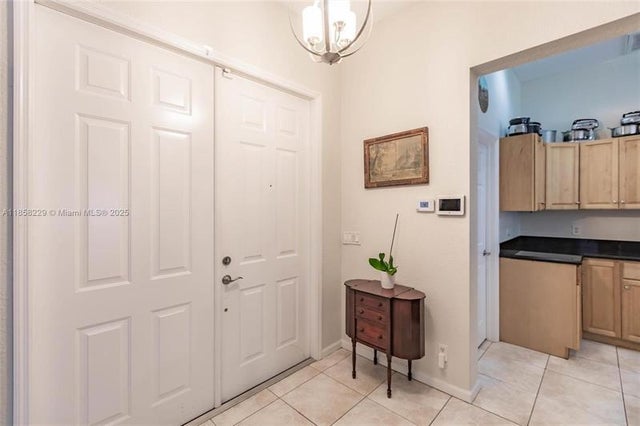About 5407 Seagrape Dr
Welcome to this inviting 3-bedroom, 2-bath home in the desirable Indian River Estates neighborhood of Fort Pierce. Featuring a functional split-bedroom floor plan, this home offers comfort and convenience for everyday living. The primary suite boasts elegant tray ceilings and a private bath, providing a relaxing retreat. Tile flooring flows through the main living areas, while the bedrooms offer cozy carpeting. The eat-in kitchen and separate dining area make mealtime a breeze. Enjoy the enclosed screened porch, perfect for year-round relaxation, overlooking a fenced backyard with an above-ground pool—ideal for warm Florida days. An attached 2-car garage completes this well-maintained property
Features of 5407 Seagrape Dr
| MLS® # | F10523428 |
|---|---|
| USD | $394,900 |
| CAD | $554,179 |
| CNY | 元2,813,978 |
| EUR | €337,821 |
| GBP | £293,929 |
| RUB | ₽32,063,274 |
| Bedrooms | 3 |
| Bathrooms | 2.00 |
| Full Baths | 2 |
| Total Square Footage | 10,000 |
| Living Square Footage | 1,817 |
| Acres | 0.00 |
| Year Built | 2006 |
| Type | Residential |
| Sub-Type | Single |
| Restrictions | No Restrictions |
| Style | One Story |
| Unit Floor | 0 |
| Status | Pending |
| HOPA | No HOPA |
| Membership Equity | No |
Community Information
| Address | 5407 Seagrape Dr |
|---|---|
| Area | 7720 |
| Subdivision | Indian River Estates |
| City | Fort Pierce |
| County | St. Lucie |
| State | FL |
| Zip Code | 34982-7407 |
Amenities
| Parking Spaces | 2 |
|---|---|
| Parking | None |
| # of Garages | 2 |
| Garages | Attached |
| View | None |
| Is Waterfront | No |
| Has Pool | Yes |
| Pool | Private Pool, Above Ground Pool |
| Pets Allowed | No |
| Subdivision Amenities | No Subdiv/Park Info |
Interior
| Interior Features | Other Interior Features |
|---|---|
| Appliances | Gas Range, Microwave, Refrigerator |
| Heating | Central Heat |
| Cooling | Central Cooling |
| Fireplace | No |
Exterior
| Exterior Features | Patio |
|---|---|
| Lot Description | < 1/4 Acre |
| Roof | Comp Shingle Roof |
| Construction | Concrete Block Construction, Stucco Exterior Construction |
Additional Information
| Days on Market | 52 |
|---|---|
| Zoning | RS-4 COU |
| Foreclosure | No |
| Short Sale | No |
| RE / Bank Owned | No |
Room Dimensions
| Master Bedroom | 16'0''x18'0'' |
|---|---|
| Bedroom 2 | 12'0''x12'0'' |
| Bedroom 3 | 12'0''x12'0'' |
| Living Room | 26'0''x15'0'' |
| Kitchen | 24'0''x13'0'' |
Listing Details
| Office | LPT Realty, LLC |
|---|---|
| Phone No. | (863) 270-2138 |

