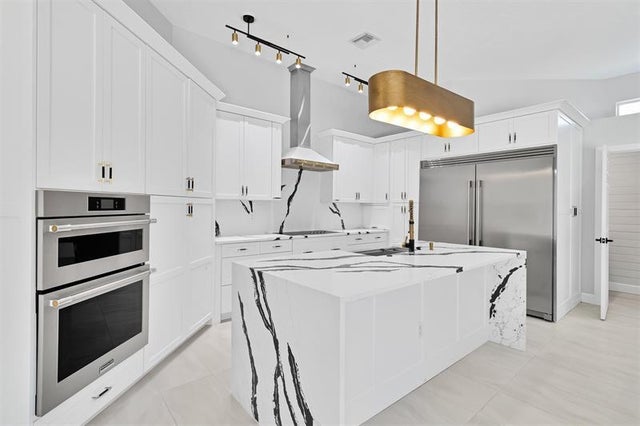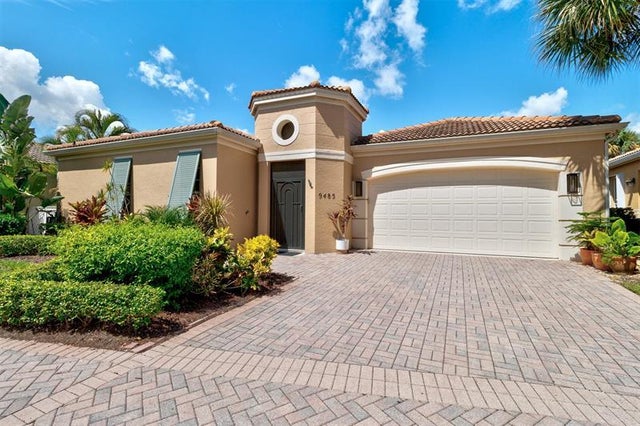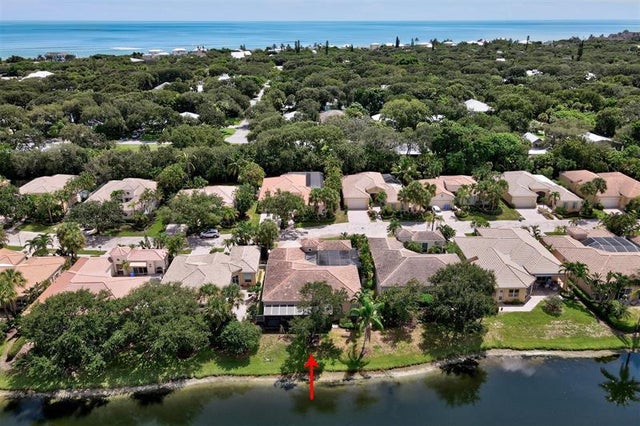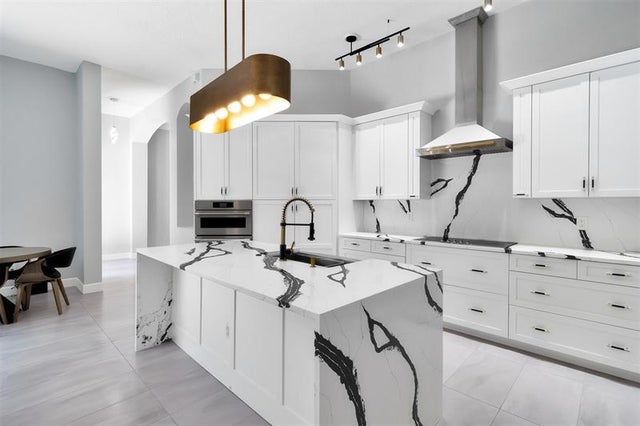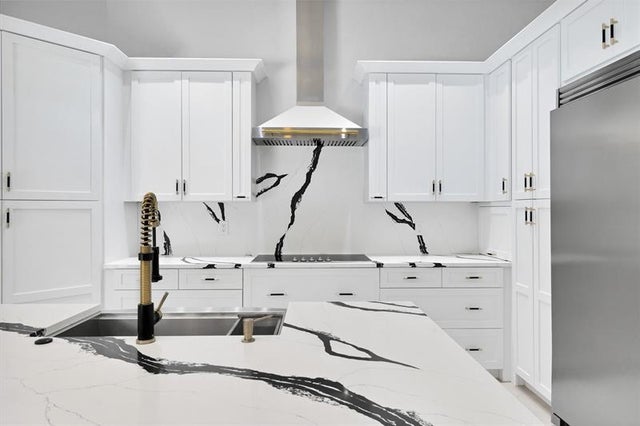About 9485 E Maiden Ct
Breathtaking upgrades to this pool home + CASITA! Kitchen is a jaw dropper with STUNNING waterfall Quartz countertops, custom wood cabinetry, 66' fridge, 36' cooktop & vented hood. Primary bathroom is the epitome of luxury with quartz countertops, soaker tub, floor to ceiling tiled multi-jet shower & custom walk in closet. No surface has remained untouched-even the laundry room is worthy of a look. Home was designed for entertaining with built in bbq & vented hood poolside, custom drybar indoors & relaxing lakeside screened back porch. 2022/23-repiped, ACs, new lighting,paint, molding/casing, 15x30 porcelain tile throughout & so much more. LESS than 1 mile to beach: Neighborhood offers clay tennis, community pool &workout facility. Adjacent to the Historic Jungle Trail for riverside walks
Features of 9485 E Maiden Ct
| MLS® # | F10523182 |
|---|---|
| USD | $975,000 |
| CAD | $1,367,301 |
| CNY | 元6,944,340 |
| EUR | €839,589 |
| GBP | £732,131 |
| RUB | ₽78,805,740 |
| HOA Fees | $414 |
| Bedrooms | 3 |
| Bathrooms | 4.00 |
| Full Baths | 3 |
| Half Baths | 1 |
| Total Square Footage | 6,534 |
| Living Square Footage | 2,307 |
| Acres | 0.00 |
| Year Built | 2002 |
| Type | Residential |
| Sub-Type | Single |
| Restrictions | Ok To Lease |
| Style | One Story |
| Unit Floor | 0 |
| Status | Active-Available |
| HOPA | No HOPA |
| Membership Equity | No |
Community Information
| Address | 9485 E Maiden Ct |
|---|---|
| Area | 6314 |
| Subdivision | Old Orchid Ph 2 - Pd |
| City | Vero Beach |
| County | Indian River |
| State | FL |
| Zip Code | 32963-4585 |
Amenities
| Parking Spaces | 2 |
|---|---|
| Parking | Driveway, Pavers |
| # of Garages | 2 |
| Garages | Attached |
| View | Water View |
| Is Waterfront | No |
| Waterfront | Pond Front |
| Has Pool | Yes |
| Pool | Private Pool, Salt Chlorination |
| Pets Allowed | Yes |
| Subdivision Amenities | Clubhouse, Exercise Room, Community Pool |
Interior
| Interior Features | First Floor Entry, Cooking Island, Pantry, 3 Bedroom Split, Volume Ceilings, Roman Tub |
|---|---|
| Appliances | Dishwasher, Disposal, Dryer, Automatic Garage Door Opener |
| Heating | Central Heat |
| Cooling | Central Cooling |
| Fireplace | No |
Exterior
| Exterior Features | Exterior Lights, Screened Porch, Built-In Grill, Exterior Lighting, Outdoor Shower |
|---|---|
| Lot Description | < 1/4 Acre |
| Windows | Blinds/Shades, Sliding |
| Roof | Barrel Roof |
| Construction | Concrete Block Construction |
Additional Information
| Days on Market | 58 |
|---|---|
| Zoning | PD |
| Foreclosure | No |
| Short Sale | No |
| RE / Bank Owned | No |
| HOA Fees | 414 |
| HOA Fees Freq. | Monthly |
| Waterfront Frontage | 66 |
Room Dimensions
| Master Bedroom | 15'0''x13'0'' |
|---|---|
| Bedroom 2 | 13'0''x11'0'' |
| Bedroom 3 | 13'0''x12'0'' |
| Family Room | 14'0''x11'0'' |
| Living Room | 23'0''x16'0'' |
| Kitchen | 14'0''x11'0'' |
Listing Details
| Office | Alex MacWilliam, Inc. |
|---|---|
| Phone No. | (772) 321-4656 |

