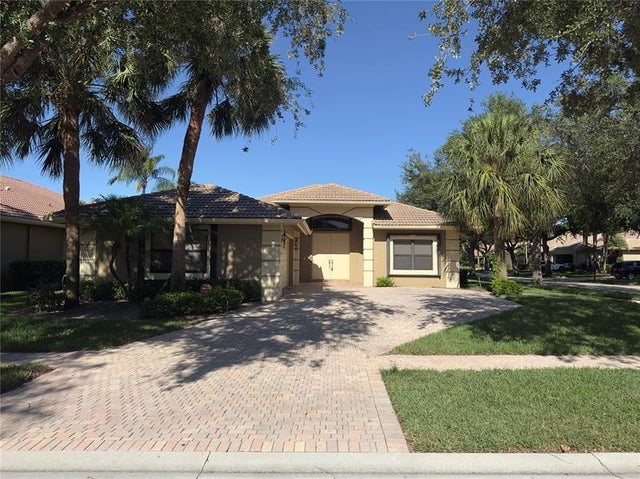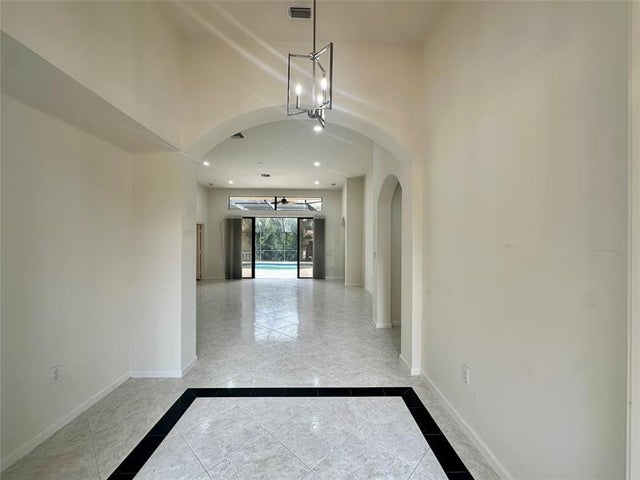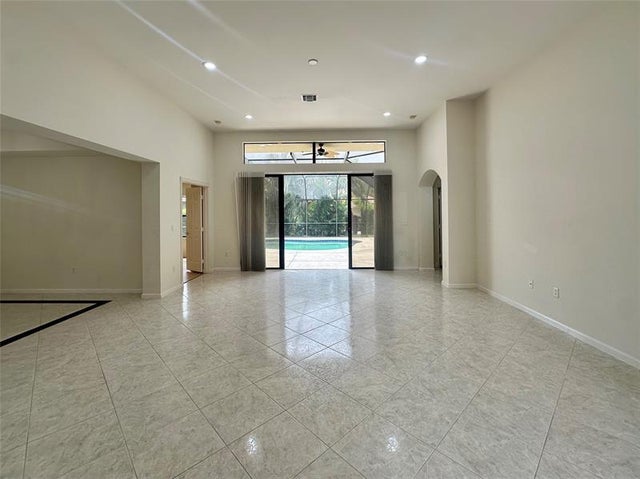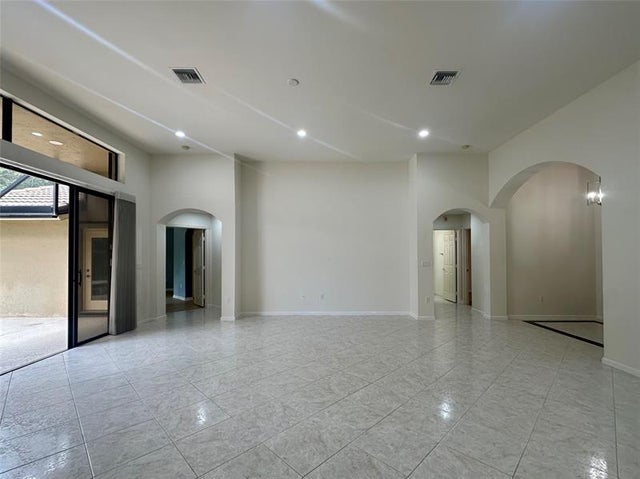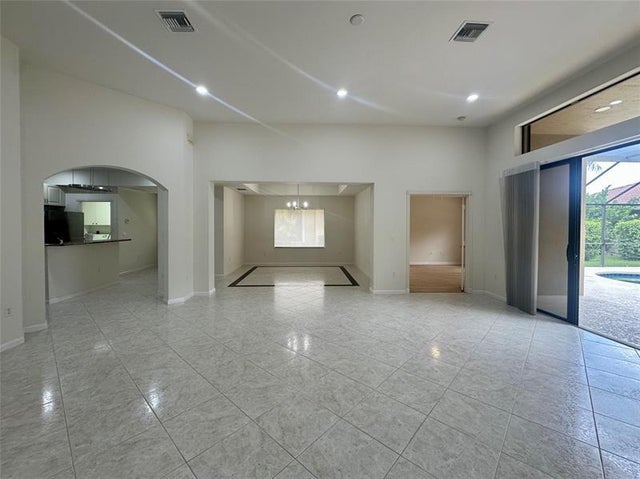About 11094 Via Siena
Modernly Designed SF Home in Tivoli Reserve, a Prestigious 55+ Estate Community with Tree-lined, Canopy-covered streets. This Elegant 3/2 +2 Car Garage offers the Perfect blend of Comfort, Style, and Convenience. Situated on a spacious corner lot, the home boasts High Volume Smooth Ceilings and oversized glass doors and windows that fill the space with natural light. Bright and open Floor Plan featuring LED lighting throughout, Tile flooring, and a Chef-inspired Kitchen with Large Cabinets, Granite Countertops, & ample workspace. The expansive Master Suite includes two Walk-in Closets and a Luxurious en-suite Bath with Dual Sinks, Jacuzzi tub, andWalk-in Shower. Step outside to your private Screened-in Pool—perfect for entertaining or relaxing. Clubhouse,Tennis/Pickleball Courts,Theater.
Features of 11094 Via Siena
| MLS® # | F10520912 |
|---|---|
| USD | $545,000 |
| CAD | $765,916 |
| CNY | 元3,878,983 |
| EUR | €470,091 |
| GBP | £414,291 |
| RUB | ₽43,813,313 |
| HOA Fees | $677 |
| Bedrooms | 3 |
| Bathrooms | 2.00 |
| Full Baths | 2 |
| Total Square Footage | 8,855 |
| Living Square Footage | 2,263 |
| Acres | 0.00 |
| Year Built | 2003 |
| Type | Residential |
| Sub-Type | Single |
| Restrictions | Assoc Approval Required, No Lease First 2 Years |
| Style | One Story, Substantially Remodeled |
| Unit Floor | 0 |
| Status | Backup |
| HOPA | Verified |
| Membership Equity | No |
Community Information
| Address | 11094 Via Siena |
|---|---|
| Area | 4610 |
| Subdivision | Tivoli Reserve |
| City | Boynton Beach |
| County | Palm Beach |
| State | FL |
| Zip Code | 33437-7501 |
Amenities
| Parking Spaces | 2 |
|---|---|
| Parking | Driveway, Pavers, Street Parking |
| # of Garages | 2 |
| Garages | Attached |
| View | Garden View, Pool Area View |
| Is Waterfront | No |
| Has Pool | Yes |
| Pool | Below Ground Pool, Screened |
| Pets Allowed | Yes |
| Subdivision Amenities | Clubhouse, Exercise Room, Community Pool |
Interior
| Interior Features | First Floor Entry, Cooking Island, Roman Tub, Split Bedroom, 3 Bedroom Split, Walk-In Closets, Volume Ceilings |
|---|---|
| Appliances | Dishwasher, Disposal, Dryer, Electric Range, Electric Water Heater, Icemaker, Microwave, Refrigerator, Smoke Detector, Washer |
| Heating | Central Heat, Electric Heat |
| Cooling | Ceiling Fans, Central Cooling, Electric Cooling |
| Fireplace | No |
Exterior
| Exterior Features | Exterior Lighting, Screened Porch, Storm/Security Shutters |
|---|---|
| Lot Description | < 1/4 Acre |
| Windows | Blinds/Shades, Verticals |
| Roof | Curved/S-Tile Roof |
| Construction | Cbs Construction, Stucco Exterior Construction |
Additional Information
| Days on Market | 77 |
|---|---|
| Zoning | PUD |
| Foreclosure | No |
| Short Sale | No |
| RE / Bank Owned | No |
| HOA Fees | 677 |
| HOA Fees Freq. | Monthly |
Listing Details
| Office | United Realty Group, Inc |
|---|---|
| Phone No. | (561) 303-5340 |

