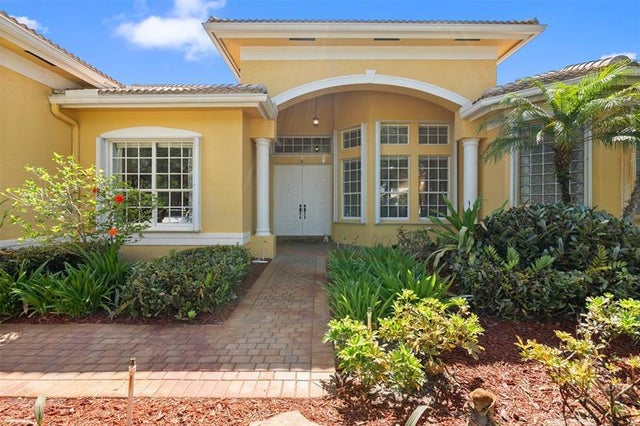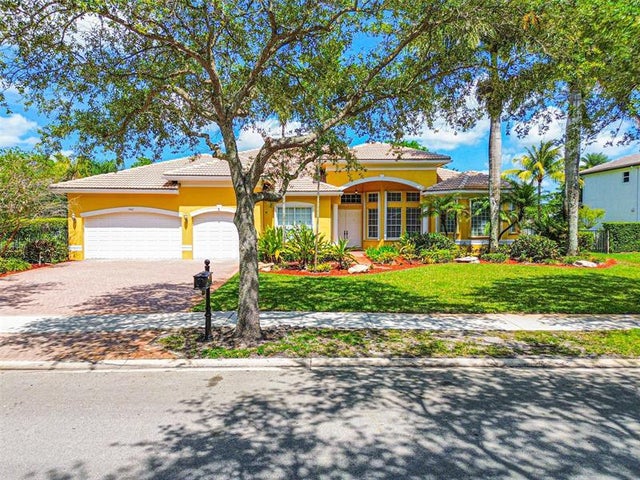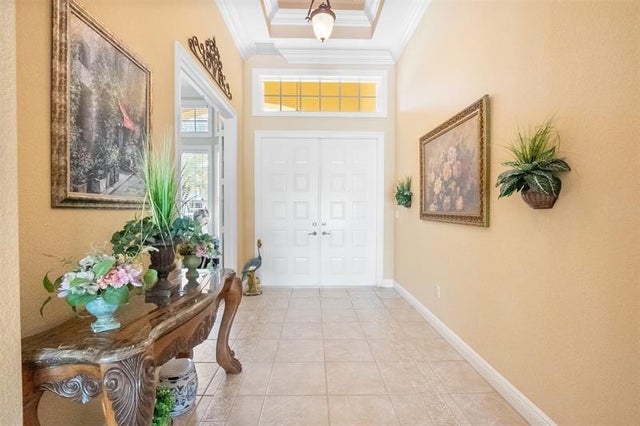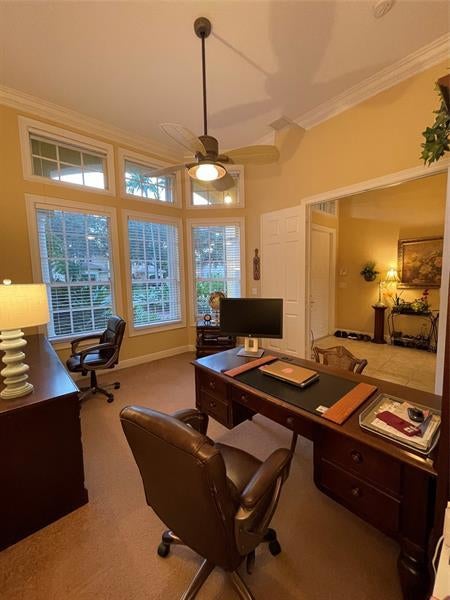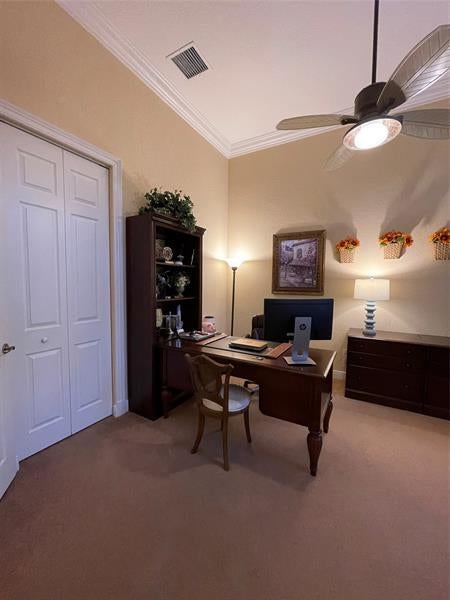About 3462 Dovecote Meadow Ln
This stunning 5-bed/4 bath 1 story, on a builder’s acre of land. Features accordion shutters, underground sprinklers upgraded lush landscaping, an expanded pool deck, with an 18x30 free form in ground salt pool. Features an expanded entry foyer with coffered ceilings in throughout the home. Marble tile in the master bath, A formal living room/dinning room with ceramic tile in common areas. Cased windows, crown molding in most areas. A gourmet kitchen, granite counter tops, Large island a vented outside hood system. New HVAC with UV treated air. New wood blinds. New water treatment system. Local schools listed are A rated. Largest one story model and lot.
Features of 3462 Dovecote Meadow Ln
| MLS® # | F10518448 |
|---|---|
| USD | $1,850,000 |
| CAD | $2,593,978 |
| CNY | 元13,181,250 |
| EUR | €1,596,789 |
| GBP | £1,389,635 |
| RUB | ₽151,224,550 |
| HOA Fees | $475 |
| Bedrooms | 5 |
| Bathrooms | 4.00 |
| Full Baths | 4 |
| Total Square Footage | 4,933 |
| Living Square Footage | 3,878 |
| Acres | 0.00 |
| Year Built | 2004 |
| Type | Residential |
| Sub-Type | Single |
| Restrictions | Assoc Approval Required |
| Style | One Story |
| Unit Floor | 0 |
| Status | Active-Available |
| HOPA | No HOPA |
| Membership Equity | No |
Community Information
| Address | 3462 Dovecote Meadow Ln |
|---|---|
| Area | 3880 |
| Subdivision | Long Lake Ranches Two |
| City | Davie |
| County | Broward |
| State | FL |
| Zip Code | 33328-7309 |
Amenities
| Parking Spaces | 3 |
|---|---|
| Parking | Driveway |
| # of Garages | 3 |
| Garages | Attached |
| View | Canal, Pool Area View |
| Is Waterfront | Yes |
| Waterfront | Canal Front, Canal Width 121 Feet Or More, Canal Width 81-120 Feet, Intersecting Canals |
| Has Pool | Yes |
| Pool | Below Ground Pool |
| Pets Allowed | Yes |
| Subdivision Amenities | Clubhouse, Exercise Room, Fitness Trail |
Interior
| Interior Features | First Floor Entry, Walk-In Closets, Cooking Island, French Doors, Handicap Equipped, Roman Tub |
|---|---|
| Appliances | Dishwasher, Disposal, Dryer, Microwave, Refrigerator, Smoke Detector, Wall Oven, Washer, Automatic Garage Door Opener, Icemaker, Purifier/Sink, Self Cleaning Oven, Water Softener/Filter Owned |
| Heating | Electric Heat |
| Cooling | Central Cooling, Electric Cooling |
| Fireplace | No |
Exterior
| Exterior Features | Deck, Fence, Fruit Trees, Patio |
|---|---|
| Lot Description | 1/2 to < 1 Acre |
| Windows | Blinds/Shades, Bay Window, Verticals |
| Roof | Barrel Roof |
| Construction | Cbs Construction |
School Information
| Elementary | Fox Trail |
|---|---|
| Middle | Indian Ridge |
| High | Western |
Additional Information
| Days on Market | 82 |
|---|---|
| Zoning | AG |
| Foreclosure | No |
| Short Sale | No |
| RE / Bank Owned | No |
| HOA Fees | 475 |
| HOA Fees Freq. | Monthly |
| Waterfront Frontage | 270 |
Room Dimensions
| Master Bedroom | 20'0''x15'6'' |
|---|---|
| Bedroom 2 | 11'6''x14'9'' |
| Bedroom 3 | 12'0''x13'0'' |
| Bedroom 4 | 12'0''x13'0'' |
| Bedroom 5 | 12'0''x14'0'' |
| Family Room | 18'0''x23'8'' |
| Living Room | 21'0''x17'4'' |
| Kitchen | 16'4''x15'8'' |
Listing Details
| Office | PPI Realty Inc. |
|---|---|
| Phone No. | (954) 471-3519 |

