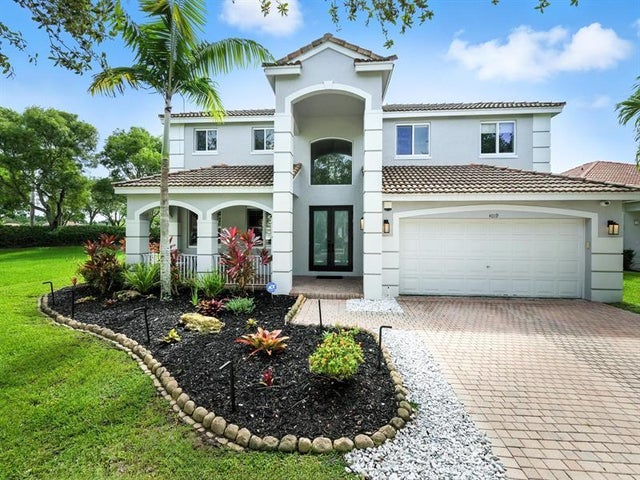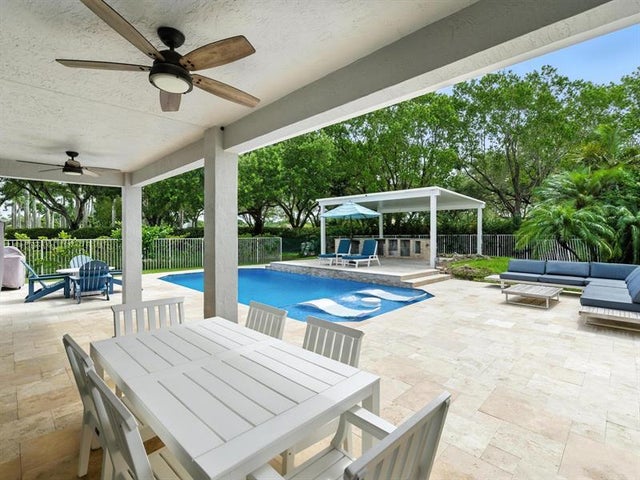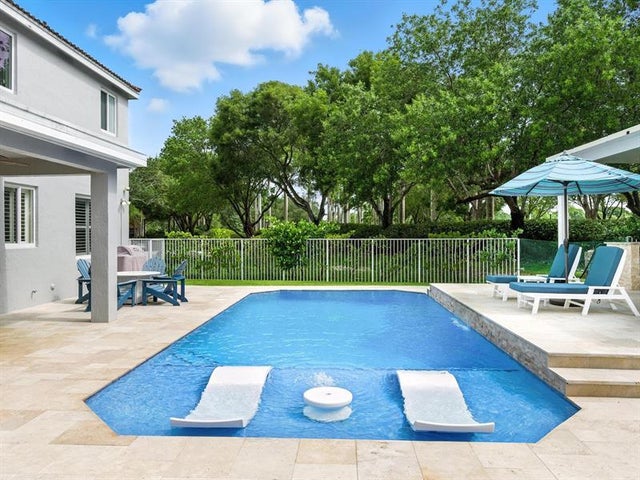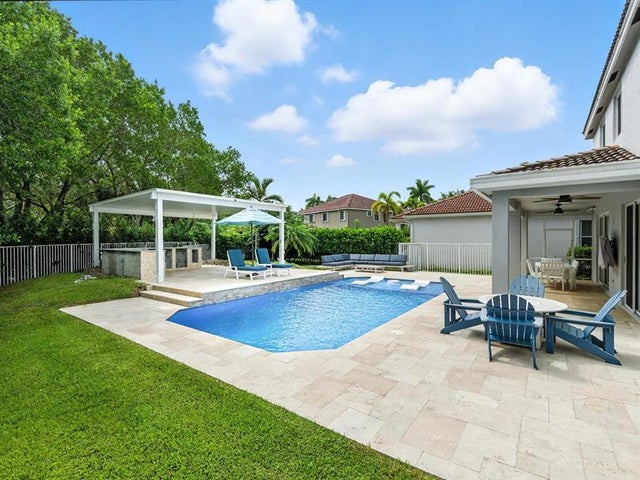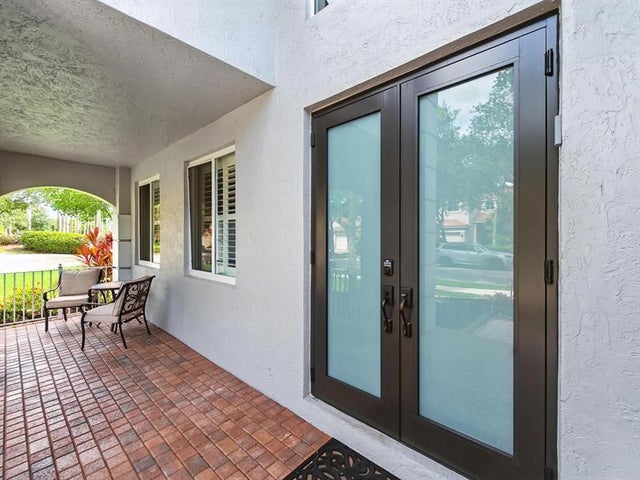About 4019 Staghorn Ln
This resort-style modern home features hurricane-impact windows/doors (2023), an open kitchen with center island, and a private outdoor paradise. The saltwater pool was redesigned with waterfall features, new heater (2021), resurfaced in 2024 with a bonus sun ledge. A high-end cabana includes a full outdoor kitchen with pergola, granite countertops, bar seating, refrigerators, gas BBQ & griddle. Bathrooms were fully renovated in 2022. Engineered wood flooring throughout, custom millwork with crown molding, plantation shutters, custom built-ins (2022), and Closets by Design systems (2020). Ample storage, quiet cul-de-sac, and a spacious double lot with open space. Gated Community with pool, park, pickleball ball, & close to A schools, restaurants, retail, and library
Features of 4019 Staghorn Ln
| MLS® # | F10518383 |
|---|---|
| USD | $1,049,000 |
| CAD | $1,473,163 |
| CNY | 元7,475,594 |
| EUR | €902,738 |
| GBP | £785,643 |
| RUB | ₽82,607,701 |
| HOA Fees | $195 |
| Bedrooms | 5 |
| Bathrooms | 3.00 |
| Full Baths | 2 |
| Half Baths | 1 |
| Living Square Footage | 2,600 |
| Acres | 0.00 |
| Year Built | 1997 |
| Type | Residential |
| Sub-Type | Single |
| Restrictions | Other Restrictions |
| Style | Two Story |
| Unit Floor | 0 |
| Status | Pending |
| HOPA | No HOPA |
| Membership Equity | No |
Community Information
| Address | 4019 Staghorn Ln |
|---|---|
| Area | 3890 |
| Subdivision | The Ridges, Fern Ridge |
| City | Weston |
| County | Broward |
| State | FL |
| Zip Code | 33331-3802 |
Amenities
| Parking Spaces | 2 |
|---|---|
| Parking | Driveway, Pavers |
| # of Garages | 2 |
| Garages | Attached |
| View | Garden View, Pool Area View |
| Is Waterfront | No |
| Has Pool | Yes |
| Pool | Below Ground Pool, Heated |
| Pets Allowed | No |
| Subdivision Amenities | Clubhouse, Community Pool, Mandatory Hoa, Pickleball |
Interior
| Interior Features | First Floor Entry, Walk-In Closets, Roman Tub |
|---|---|
| Appliances | Dishwasher, Dryer, Electric Range, Microwave, Refrigerator, Washer, Central Vacuum |
| Heating | Central Heat, Electric Heat |
| Cooling | Central Cooling, Electric Cooling |
| Fireplace | No |
Exterior
| Exterior Features | Fence, Storm/Security Shutters |
|---|---|
| Lot Description | 1/4 to 1/2 Acre, Cul-De-Sac Lot |
| Windows | Blinds/Shades |
| Roof | Barrel Roof |
| Construction | Concrete Block Construction, Cbs Construction |
Additional Information
| Days on Market | 74 |
|---|---|
| Zoning | R |
| Foreclosure | No |
| Short Sale | No |
| RE / Bank Owned | No |
| HOA Fees | 195 |
| HOA Fees Freq. | Monthly |
Room Dimensions
| Master Bedroom | 15'0''x14'0'' |
|---|---|
| Bedroom 2 | 10'0''x10'0'' |
| Bedroom 3 | 10'0''x11'0'' |
| Bedroom 4 | 11'0''x11'0'' |
| Family Room | 24'0''x13'0'' |
| Living Room | 24'0''x16'0'' |
| Kitchen | 9'0''x14'0'' |
Listing Details
| Office | Solomon Homes |
|---|---|
| Phone No. | (954) 384-8546 |

