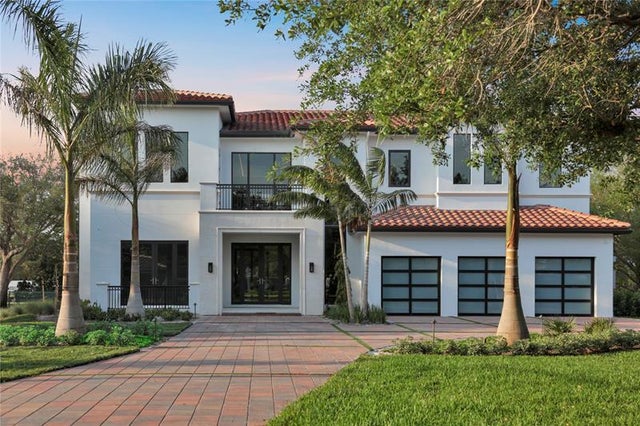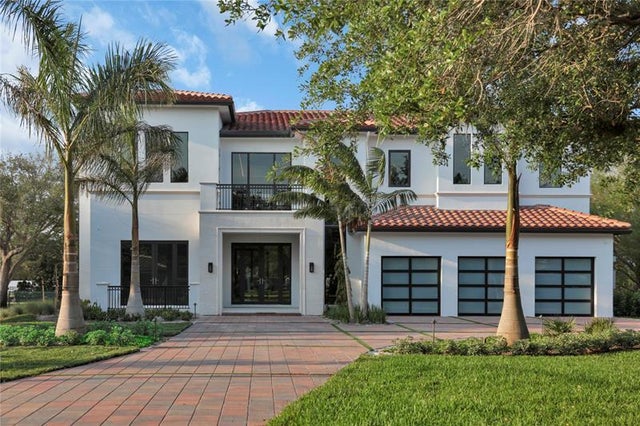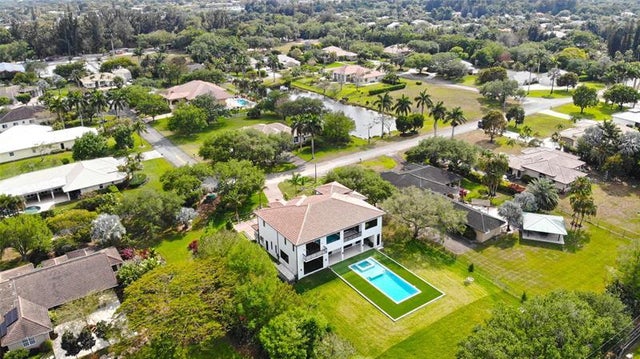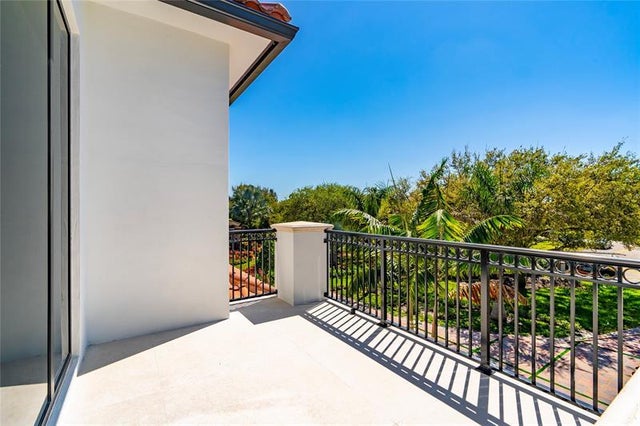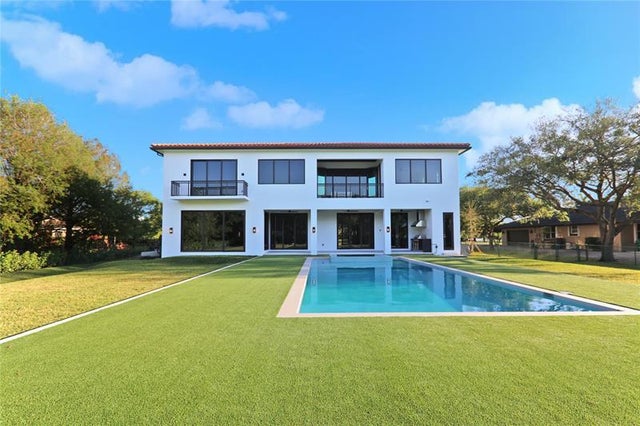About 5903 Sw 54th Ct
Experience true luxury in this brand-new two-story estate, perfectly situated at the end of a cul-de-sac on a lush acre homesite. Designed by a renowned architect and crafted by Landmark Luxury Homes, no detail was overlooked. Over 7,500 square feet of cutting-edge smart home living includes a state-of-the-art sound system, modern finishes, and high-end materials that surpass the competition. Enjoy a resort-style backyard with a sleek modern pool, expansive covered patio, and custom stone decking—offering privacy, elegance, and unmatched comfort in every corner.
Features of 5903 Sw 54th Ct
| MLS® # | F10517989 |
|---|---|
| USD | $3,950,000 |
| CAD | $5,547,183 |
| CNY | 元28,149,280 |
| EUR | €3,399,252 |
| GBP | £2,958,333 |
| RUB | ₽311,058,550 |
| HOA Fees | $250 |
| Bedrooms | 6 |
| Bathrooms | 7.00 |
| Full Baths | 6 |
| Half Baths | 1 |
| Total Square Footage | 35,381 |
| Living Square Footage | 6,019 |
| Acres | 0.00 |
| Year Built | 2025 |
| Type | Residential |
| Sub-Type | Single |
| Restrictions | Other Restrictions |
| Style | Two Story, Mediterranean |
| Unit Floor | 0 |
| Status | Active-Available |
| HOPA | No HOPA |
| Membership Equity | No |
Community Information
| Address | 5903 Sw 54th Ct |
|---|---|
| Area | 3200 |
| Subdivision | MC CALL NURSERY PLAT 1 |
| City | Davie |
| County | Broward |
| State | FL |
| Zip Code | 33314-6120 |
Amenities
| Parking Spaces | 3 |
|---|---|
| Parking | Driveway, Pavers, Street Parking |
| # of Garages | 3 |
| Garages | Attached |
| View | Garden View, Pool Area View |
| Is Waterfront | No |
| Waterfront | Lake Access |
| Has Pool | Yes |
| Pool | Below Ground Pool, Heated, Pool Bath |
| Pets Allowed | Yes |
| Subdivision Amenities | Gate Guarded, Paved Road, Street Lights |
Interior
| Interior Features | First Floor Entry, Cooking Island, Elevator, Volume Ceilings, Walk-In Closets, Closet Cabinetry, Wet Bar |
|---|---|
| Appliances | Automatic Garage Door Opener, Dishwasher, Disposal, Dryer, Elevator, Icemaker, Microwave, Refrigerator, Smoke Detector, Wall Oven, Washer, Fire Alarm, Gas Water Heater, Gas Range |
| Heating | Central Heat |
| Cooling | Ceiling Fans, Central Cooling |
| Fireplace | No |
Exterior
| Exterior Features | Barbeque, Exterior Lighting, Fence, High Impact Doors, Open Balcony, Patio, Built-In Grill, Deck |
|---|---|
| Lot Description | 1/2 to < 1 Acre, Corner Lot |
| Windows | High Impact Windows, Impact Glass |
| Roof | Curved/S-Tile Roof |
| Construction | Cbs Construction, New Construction |
School Information
| Elementary | Silver Ridge |
|---|---|
| Middle | Driftwood |
Additional Information
| Days on Market | 76 |
|---|---|
| Zoning | A-1 |
| Foreclosure | No |
| Short Sale | No |
| RE / Bank Owned | No |
| HOA Fees | 250 |
| HOA Fees Freq. | Quarterly |
Listing Details
| Office | Joe Caprio & Co. Real Estate |
|---|---|
| Phone No. | (954) 434-1776 |

