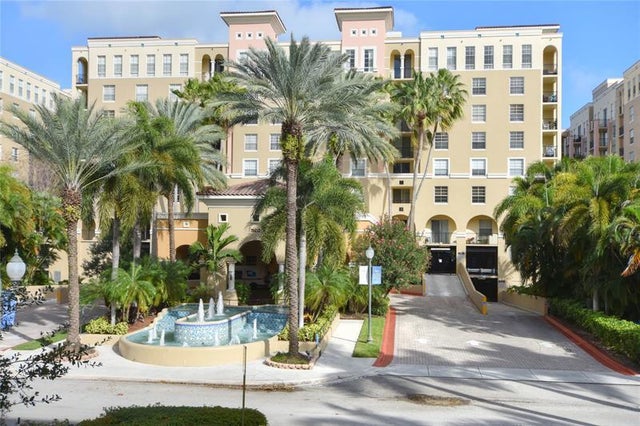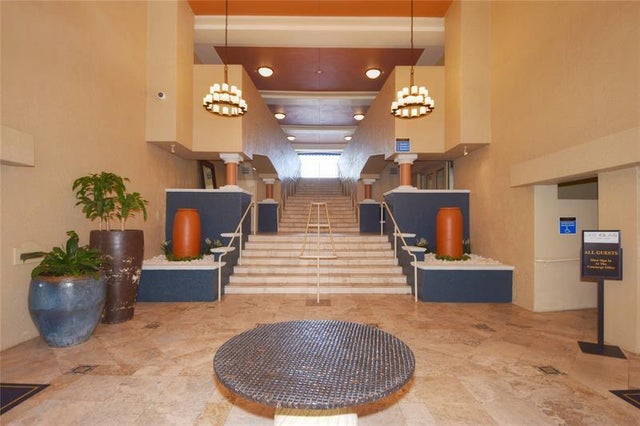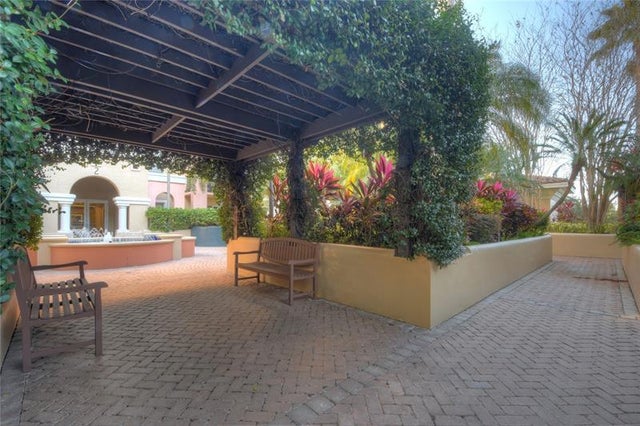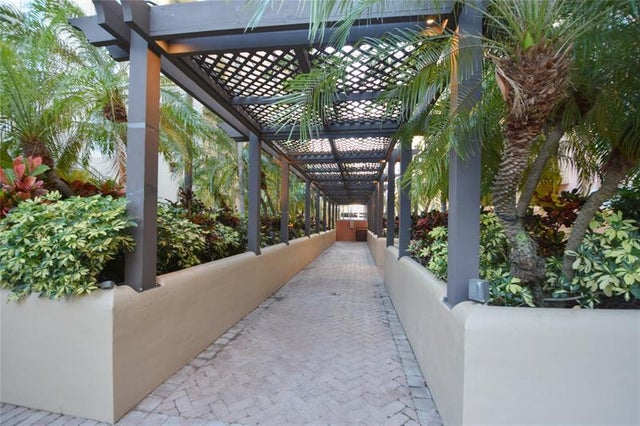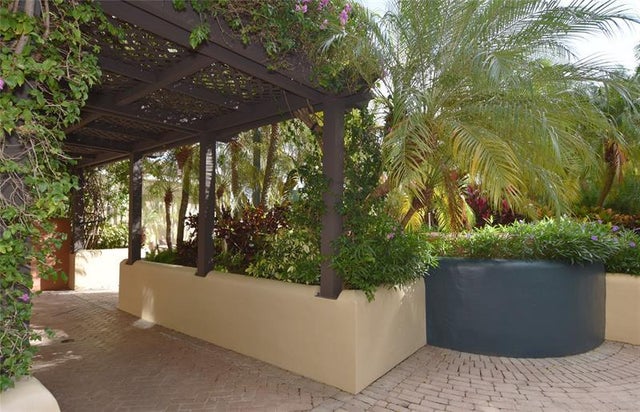About 520 Se 5th Av 2311
Casual elegance and sophistication describes this absolutely beautiful home in highly-coveted Las Olas locale! Split bedroom floor plan with 1447sq ft of living space, and an abundance of natural light, has three bedrooms plus a separate studio. Fantastic upgrades include impact resistant windows and doors, renovated kitchen and bathrooms, new interior doors, fixtures, paint, and crown molding. Porcelain tile stretches throughout the main living areas and there is beautiful wood flooring in the bedrooms. The balcony on this corner unit has unobstructed Southeast views of the Fort Lauderdale skyline. Resort-style amenities in this pet-friendly building with concierge service, fabulous pool deck, wi-fi cafe and fitness center is near universities, government complex and the beach.
Features of 520 Se 5th Av 2311
| MLS® # | F10517447 |
|---|---|
| USD | $524,000 |
| CAD | $735,879 |
| CNY | 元3,734,234 |
| EUR | €450,939 |
| GBP | £392,447 |
| RUB | ₽41,264,476 |
| HOA Fees | $1,334 |
| Bedrooms | 3 |
| Bathrooms | 2.00 |
| Full Baths | 2 |
| Total Square Footage | 1,503 |
| Living Square Footage | 1,447 |
| Acres | 0.00 |
| Year Built | 2001 |
| Type | Residential |
| Sub-Type | Condo |
| Restrictions | No Restrictions |
| Style | Condo 5+ Stories |
| Unit Floor | 3 |
| Status | Active-Available |
| HOPA | No HOPA |
| Membership Equity | No |
Community Information
| Address | 520 Se 5th Av 2311 |
|---|---|
| Area | 3800 |
| Subdivision | Las Olas By The River |
| City | Fort Lauderdale |
| County | Broward |
| State | FL |
| Zip Code | 33301-2958 |
Amenities
| Amenities | Bbq/Picnic Area, Business Center, Clubhouse-Clubroom, Elevator, Exercise Room, Pool, Spa/Hot Tub, Bike Storage, Billiard Room |
|---|---|
| Parking Spaces | 2 |
| Parking | Assigned Parking, 2 Or More Spaces, Covered Parking |
| # of Garages | 2 |
| View | Other View |
| Is Waterfront | No |
| Has Pool | No |
| Pets Allowed | Yes |
| Security | Security Patrol, Garage Secured, Guard At Site |
Interior
| Interior Features | Pantry, Split Bedroom, Walk-In Closets, Foyer Entry |
|---|---|
| Appliances | Dishwasher, Disposal, Dryer, Electric Range, Electric Water Heater, Icemaker, Microwave, Refrigerator, Washer |
| Heating | Central Heat |
| Cooling | Central Cooling |
| Fireplace | No |
Exterior
| Exterior Features | High Impact Doors, Open Balcony |
|---|---|
| Windows | Blinds/Shades, High Impact Windows |
| Construction | Concrete Block Construction |
School Information
| Elementary | Croissant Park |
|---|---|
| Middle | New River |
| High | Stranahan |
Additional Information
| Days on Market | 78 |
|---|---|
| Foreclosure | No |
| Short Sale | No |
| RE / Bank Owned | No |
| HOA Fees | 1334 |
| HOA Fees Freq. | Monthly |
Room Dimensions
| Master Bedroom | 12'0''x11'0'' |
|---|---|
| Bedroom 2 | 12'0''x11'0'' |
| Bedroom 3 | 10'0''x10'0'' |
| Living Room | 13'0''x12'0'' |
| Kitchen | 11'0''x9'0'' |
Listing Details
| Office | United Realty Group Inc. |
|---|---|
| Phone No. | (954) 600-8689 |

