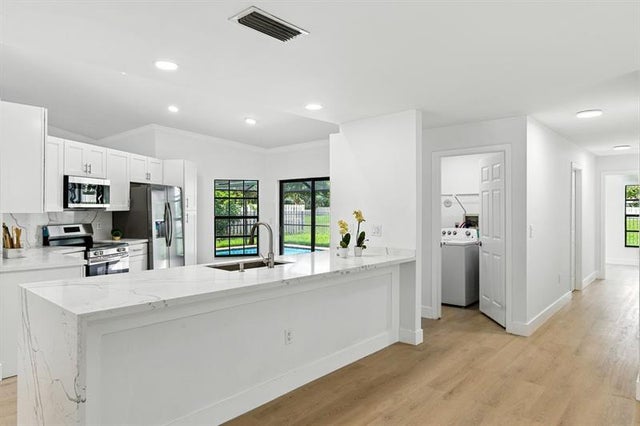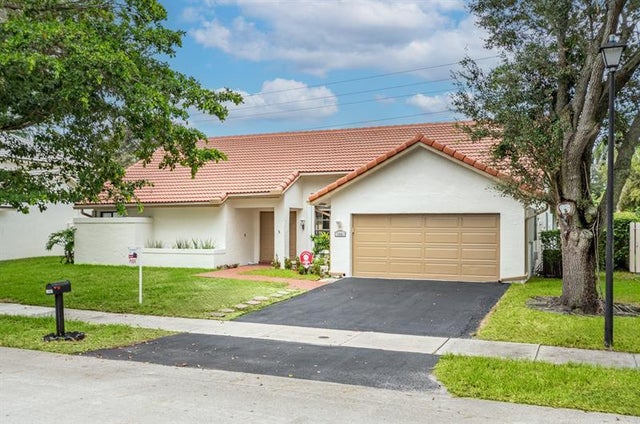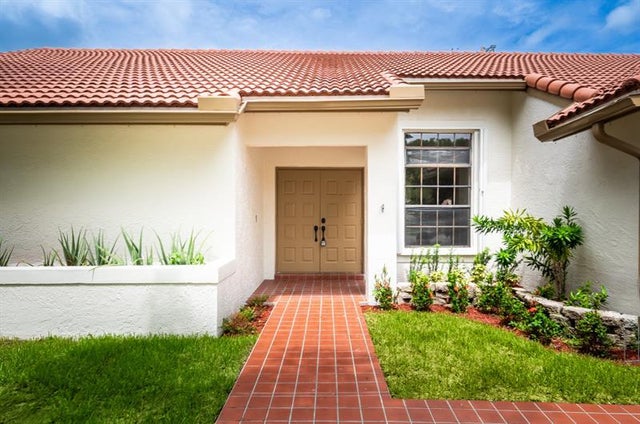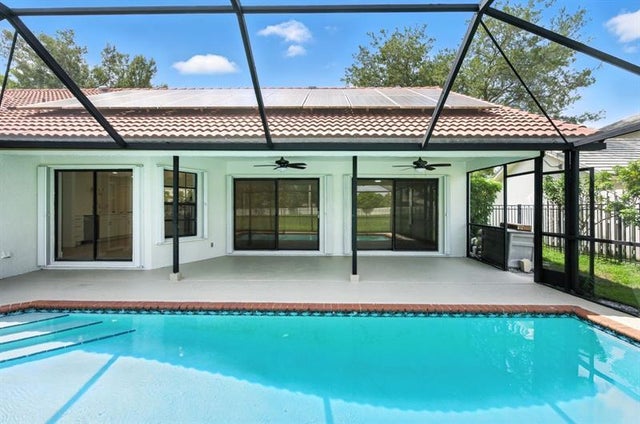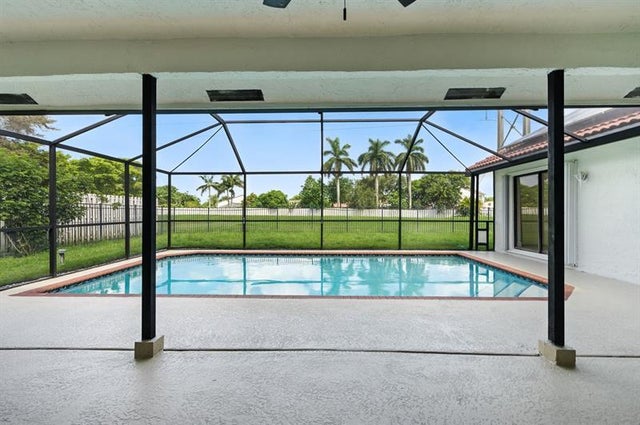About 1041 Amherst Ave
Welcome to this beautifully renovated single-story pool home located in the highly desirable Shenandoah community in Davie. 4-bedroom, 2-bath single-story POOL home in Shenandoah, Davie. Features include luxury vinyl flooring, a brand-new kitchen with white wood cabinets, quartz countertops, new stainless steel appliances and solar panels for energy efficiency. The master bath has been fully updated with a freestanding tub and modern finishes. Freshly painted with new lighting throughout and includes a new washer and dryer. Enjoy the screened patio, private pool, and a 2-car garage. Roof replaced in 2018. New water heater Move-in ready and perfectly located near top schools, parks, and major highways.
Features of 1041 Amherst Ave
| MLS® # | F10517031 |
|---|---|
| USD | $795,000 |
| CAD | $1,116,458 |
| CNY | 元5,665,488 |
| EUR | €684,153 |
| GBP | £595,411 |
| RUB | ₽62,605,455 |
| HOA Fees | $56 |
| Bedrooms | 4 |
| Bathrooms | 2.00 |
| Full Baths | 2 |
| Total Square Footage | 2,912 |
| Living Square Footage | 2,154 |
| Acres | 0.00 |
| Year Built | 1988 |
| Type | Residential |
| Sub-Type | Single |
| Restrictions | Ok To Lease |
| Style | One Story, Ranch |
| Unit Floor | 0 |
| Status | Active-Available |
| HOPA | No HOPA |
| Membership Equity | No |
Community Information
| Address | 1041 Amherst Ave |
|---|---|
| Area | 3880 |
| Subdivision | SHENANDOAH |
| City | Davie |
| County | Broward |
| State | FL |
| Zip Code | 33325-3009 |
Amenities
| Parking Spaces | 2 |
|---|---|
| Parking | Driveway |
| # of Garages | 2 |
| Garages | Attached |
| View | Garden View, Pool Area View |
| Is Waterfront | No |
| Has Pool | Yes |
| Pool | Below Ground Pool, Child Gate Fence, Screened |
| Pets Allowed | Yes |
| Subdivision Amenities | Mandatory Hoa |
Interior
| Interior Features | First Floor Entry, Foyer Entry, Pantry, Split Bedroom, Volume Ceilings, Walk-In Closets, Vaulted Ceilings |
|---|---|
| Appliances | Automatic Garage Door Opener, Dishwasher, Disposal, Dryer, Electric Water Heater, Microwave, Refrigerator, Smoke Detector, Washer |
| Heating | Central Heat |
| Cooling | Ceiling Fans, Central Cooling |
| Fireplace | No |
Exterior
| Exterior Features | Fence, Storm/Security Shutters |
|---|---|
| Lot Description | < 1/4 Acre |
| Windows | Blinds/Shades, Sliding, Single Hung Metal |
| Roof | Curved/S-Tile Roof |
| Construction | Cbs Construction |
School Information
| Elementary | Flamingo |
|---|---|
| Middle | Indian Ridge |
| High | Western |
Additional Information
| Days on Market | 82 |
|---|---|
| Zoning | RES |
| Foreclosure | No |
| Short Sale | No |
| RE / Bank Owned | No |
| HOA Fees | 56 |
| HOA Fees Freq. | Monthly |
Room Dimensions
| Master Bedroom | 17'0''x12'0'' |
|---|---|
| Bedroom 2 | 12'0''x10'0'' |
| Bedroom 3 | 12'0''x10'0'' |
| Bedroom 4 | 12'0''x10'0'' |
| Family Room | 17'0''x14'0'' |
| Living Room | 15'0''x15'0'' |
| Kitchen | 16'0''x15'0'' |
Listing Details
| Office | Keller Williams Legacy |
|---|---|
| Phone No. | (954) 224-9748 |

