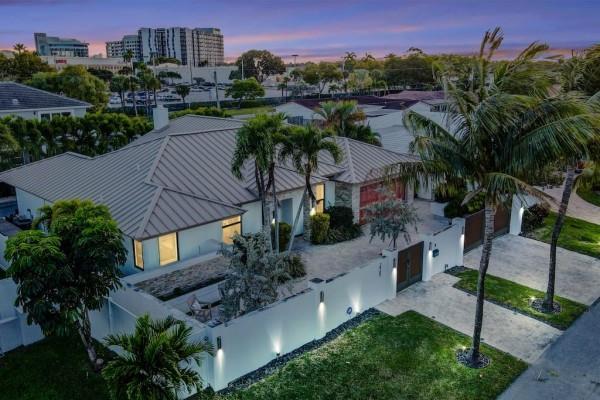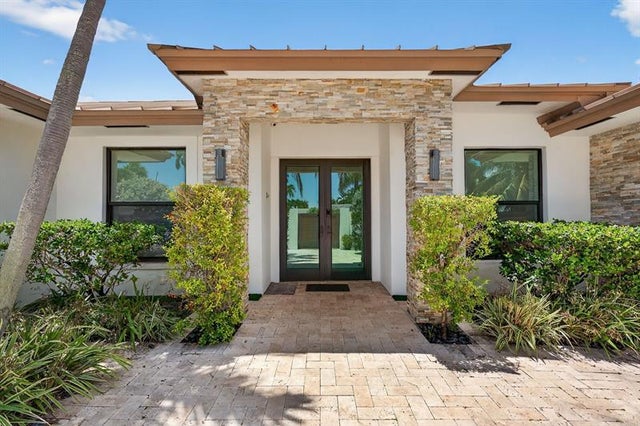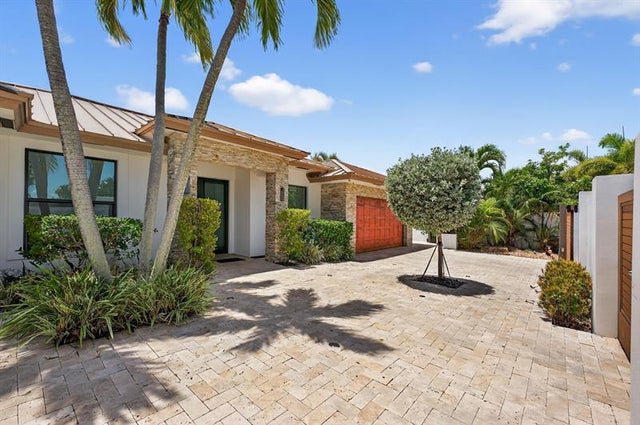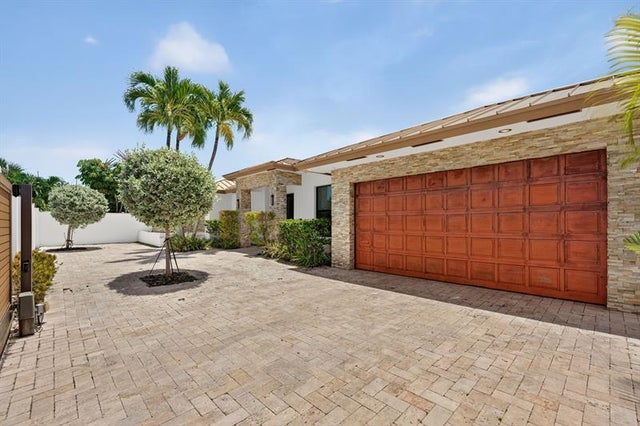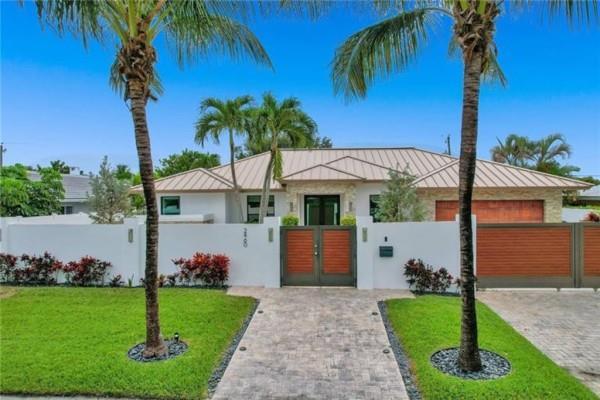About 2460 Ne 36th St
Stunning modern home in prestigious Coral Ridge Country Club! Features 10 ft ceilings, wood plank tile, impact windows/doors, metal roof, and open concept layout perfect for entertaining. Private gated courtyard entry. Chef’s kitchen with quartz island, Viking appliances, induction cooktop, and wine cooler. Living room boasts stone accent wall and wood-burning fireplace. Split floor plan with luxurious master suite offering steam shower, separate tub, and blackout shades. Heated pool with travertine patio, fenced yard, and storage sheds. Just minutes to the beach, shopping, and dining!
Features of 2460 Ne 36th St
| MLS® # | F10516572 |
|---|---|
| USD | $1,999,900 |
| CAD | $2,815,119 |
| CNY | 元14,280,286 |
| EUR | €1,730,967 |
| GBP | £1,507,703 |
| RUB | ₽160,009,399 |
| Bedrooms | 3 |
| Bathrooms | 3.00 |
| Full Baths | 3 |
| Total Square Footage | 3,293 |
| Living Square Footage | 2,620 |
| Acres | 0.00 |
| Year Built | 1990 |
| Type | Residential |
| Sub-Type | Single |
| Restrictions | No Restrictions |
| Style | One Story |
| Unit Floor | 0 |
| Status | Active-Available |
| HOPA | No HOPA |
| Membership Equity | No |
Community Information
| Address | 2460 Ne 36th St |
|---|---|
| Area | 3250 |
| Subdivision | Coral Ridge Country Club |
| City | Fort Lauderdale |
| County | Broward |
| State | FL |
| Zip Code | 33308-6339 |
Amenities
| Parking Spaces | 2 |
|---|---|
| Parking | Driveway, Pavers |
| # of Garages | 2 |
| Garages | Attached |
| View | Garden View, Pool Area View |
| Is Waterfront | No |
| Has Pool | Yes |
| Pool | Below Ground Pool, Private Pool |
| Pets Allowed | Yes |
| Subdivision Amenities | Paved Road |
Interior
| Interior Features | First Floor Entry, Built-Ins, Cooking Island, Split Bedroom, Walk-In Closets |
|---|---|
| Appliances | Automatic Garage Door Opener, Dishwasher, Disposal, Dryer, Electric Range, Refrigerator, Washer |
| Heating | Central Heat, Electric Heat |
| Cooling | Central Cooling |
| Fireplace | No |
Exterior
| Exterior Features | Fence |
|---|---|
| Lot Description | < 1/4 Acre, East Of Us 1 |
| Roof | Metal Roof |
| Construction | Concrete Block Construction |
School Information
| Elementary | Bennett |
|---|---|
| Middle | Sunrise |
| High | Fort Lauderdale |
Additional Information
| Days on Market | 82 |
|---|---|
| Zoning | RS-8 |
| Foreclosure | No |
| Short Sale | No |
| RE / Bank Owned | No |
Room Dimensions
| Master Bedroom | 18'0''x13'1'' |
|---|---|
| Bedroom 2 | 14'4''x14'1'' |
| Bedroom 3 | 13'11''x10'10'' |
| Living Room | 23'10''x12'2'', 17'9''x14'7'' |
| Kitchen | 17'6''x16'6'' |
Listing Details
| Office | LoKation |
|---|---|
| Phone No. | (954) 448-8798 |

