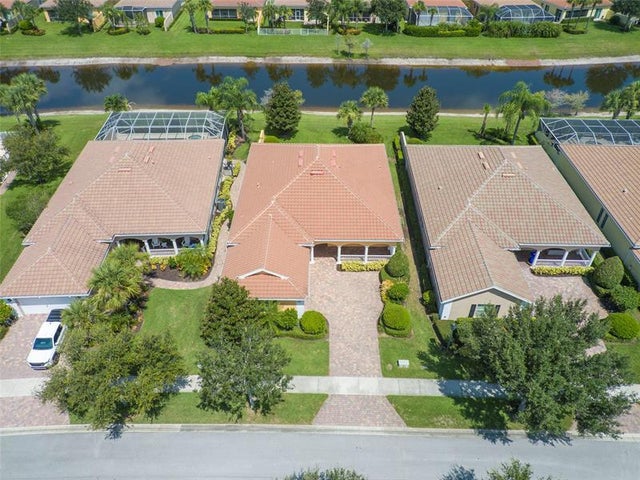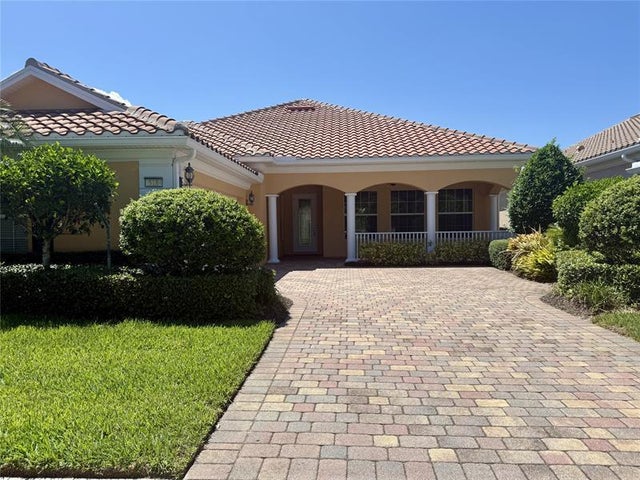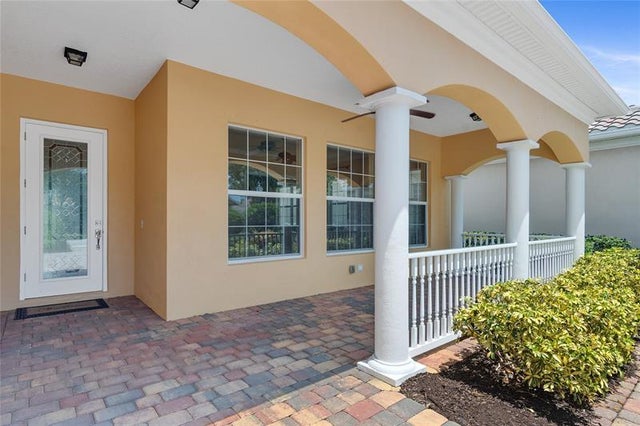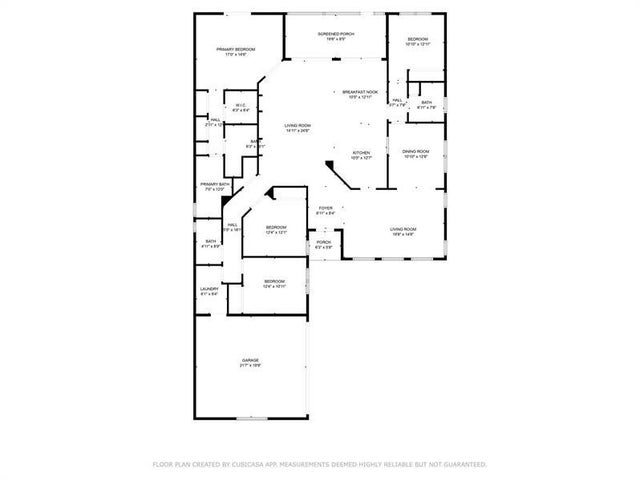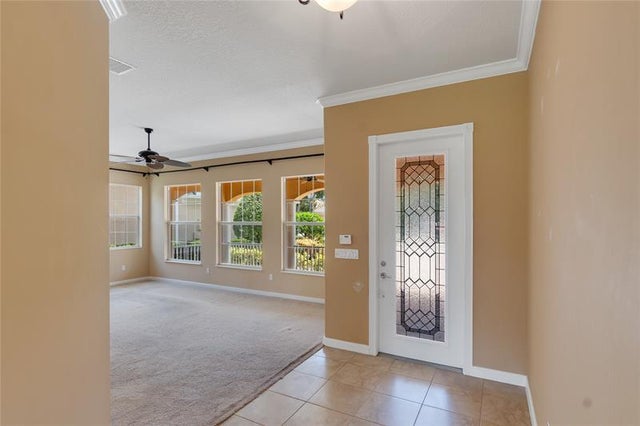About 5184 Formosa Cir
This 4 bed, 3 bath Carlyle offers 2,517 sq. ft. of comfort with a water view, built-in safe room, and custom family room cabinetry. Enjoy a southern-style front porch, deep driveway, and community perks including landscaping, irrigation, high-speed internet, and cable — all with reasonable HOA fees. A little updating is all that’s needed to make this house your new lovely home.
Features of 5184 Formosa Cir
| MLS® # | F10516183 |
|---|---|
| USD | $499,000 |
| CAD | $701,175 |
| CNY | 元3,555,425 |
| EUR | €427,932 |
| GBP | £371,064 |
| RUB | ₽40,169,300 |
| HOA Fees | $479 |
| Bedrooms | 4 |
| Bathrooms | 4.00 |
| Full Baths | 4 |
| Total Square Footage | 8,276 |
| Living Square Footage | 2,537 |
| Acres | 0.00 |
| Year Built | 2012 |
| Type | Residential |
| Sub-Type | Single |
| Restrictions | Ok To Lease With Res |
| Style | One Story |
| Unit Floor | 0 |
| Status | Active-Available |
| HOPA | No HOPA |
| Membership Equity | No |
Community Information
| Address | 5184 Formosa Cir |
|---|---|
| Area | 6331 |
| Subdivision | Isles At Waterway Village |
| City | Vero Beach |
| County | Indian River |
| State | FL |
| Zip Code | 32967-7645 |
Amenities
| Parking Spaces | 2 |
|---|---|
| Parking | Driveway |
| # of Garages | 2 |
| Garages | Attached |
| View | Lake |
| Is Waterfront | Yes |
| Waterfront | Lake Front |
| Has Pool | No |
| Pets Allowed | Yes |
| Subdivision Amenities | Clubhouse, Community Pool, Paved Road, Sidewalks, Fitness Trail, Pickleball |
Interior
| Interior Features | Split Bedroom, Walk-In Closets, Foyer Entry |
|---|---|
| Appliances | Dishwasher, Dryer, Microwave, Refrigerator, Smoke Detector, Washer |
| Heating | Central Heat |
| Cooling | Ceiling Fans, Central Cooling, Electric Cooling |
| Fireplace | No |
Exterior
| Exterior Features | Patio, Screened Porch, Privacy Wall |
|---|---|
| Lot Description | < 1/4 Acre |
| Roof | Barrel Roof |
| Construction | Cbs Construction |
Additional Information
| Days on Market | 87 |
|---|---|
| Zoning | PD |
| Foreclosure | No |
| Short Sale | No |
| RE / Bank Owned | No |
| HOA Fees | 479 |
| HOA Fees Freq. | Monthly |
| Waterfront Frontage | 65 |
Room Dimensions
| Master Bedroom | 14'0''x16'0'' |
|---|---|
| Bedroom 2 | 10'0''x10'0'' |
| Bedroom 3 | 11'0''x10'0'' |
| Bedroom 4 | 12'0''x11'0'' |
| Family Room | 18'0''x21'0'' |
| Living Room | 14'0''x21'0'' |
| Kitchen | 13'0''x12'0'' |
Listing Details
| Office | Keller Williams Realty of VB |
|---|---|
| Phone No. | (772) 480-4660 |

