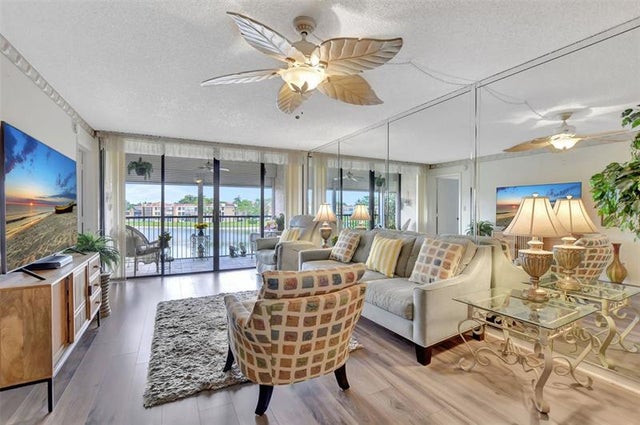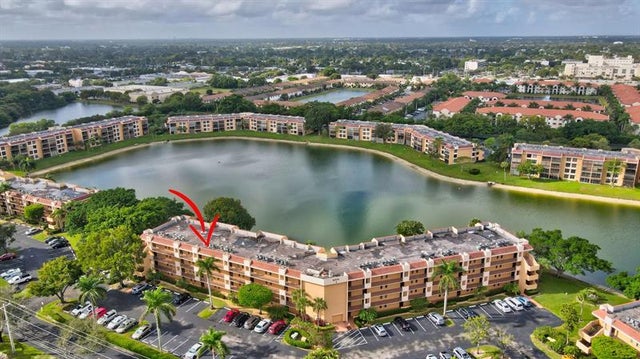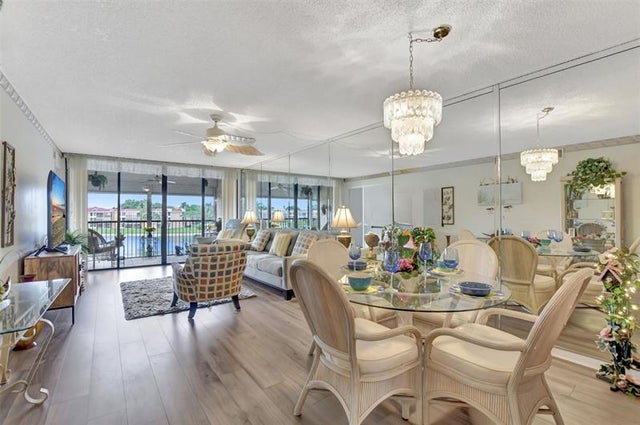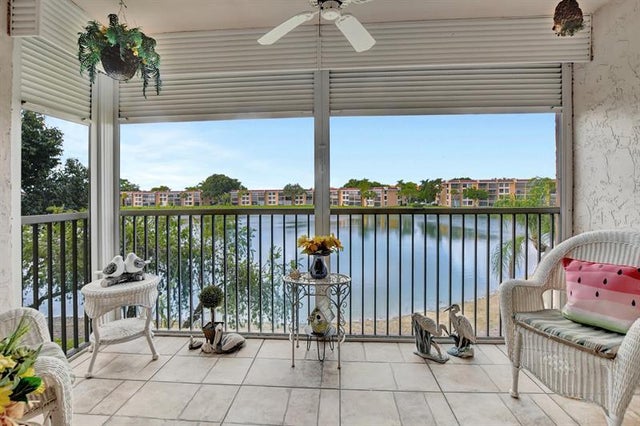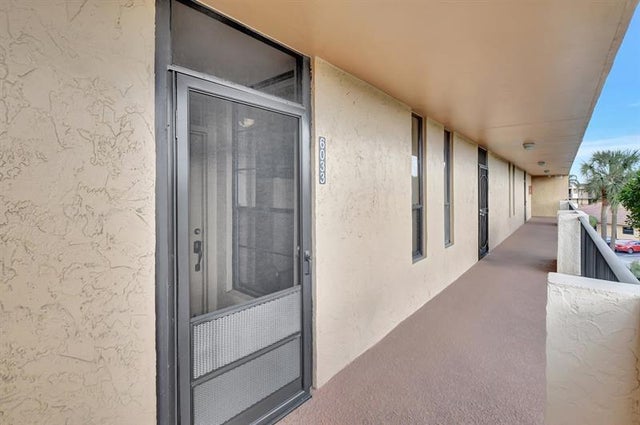About 6033 Coral Lake Dr 6033
SENSATIONAL 2/2 LAKEFRONT HOME in Coral Gate, 55+. REDUCED!! Foyer entry into spacious LA boasting NEW VINYL PLANK flooring. Large LR opens to screened balcony w/ sweeping LAKE VIEWS-perfect for parties. Dining room is ready for family gatherings. Entertaining is a breeze in your large kitchen featuring newer Kenmore appliances & rich 30" cabinets w/ crown molding. Savor morning coffee & endless sunrises in your breakfast nook. Fall in love in the large primary suite w/ IMPACT WINDOW overlooking the LAKE. THREE closets - great for fashion fans. Primary bath w/ a new comfort height toilet & stall shower to wash away your stress. Long vanity w/ make-up station. Guest BR has plush carpet. Guest bath has a tub to soak away your worries. W/D IN UNIT. NEW A/C SYSTEM! NEW HWH! Enjoy LOW HOA!
Features of 6033 Coral Lake Dr 6033
| MLS® # | F10516098 |
|---|---|
| USD | $174,900 |
| CAD | $244,939 |
| CNY | 元1,245,559 |
| EUR | €150,449 |
| GBP | £131,445 |
| RUB | ₽13,925,363 |
| HOA Fees | $591 |
| Bedrooms | 2 |
| Bathrooms | 2.00 |
| Full Baths | 2 |
| Total Square Footage | 1,200 |
| Living Square Footage | 1,090 |
| Acres | 0.00 |
| Year Built | 1980 |
| Type | Residential |
| Sub-Type | Condo |
| Restrictions | No Lease First 2 Years |
| Style | Condo 1-4 Stories |
| Unit Floor | 3 |
| Status | Pending |
| HOPA | Verified |
| Membership Equity | No |
Community Information
| Address | 6033 Coral Lake Dr 6033 |
|---|---|
| Area | 3631 |
| Subdivision | CORAL GATE |
| City | Margate |
| County | Broward |
| State | FL |
| Zip Code | 33063-5822 |
Amenities
| Amenities | Bike/Jog Path, Clubhouse-Clubroom, Community Room, Elevator, Heated Pool, Pool, Shuffleboard, Trash Chute, Kitchen Facilities |
|---|---|
| Parking | 1 Space, Assigned Parking |
| View | Garden View, Lake, Water View |
| Is Waterfront | Yes |
| Waterfront | Lake Front |
| Has Pool | No |
| Pets Allowed | Yes |
| Security | Other Security |
Interior
| Interior Features | Foyer Entry, Pantry, Split Bedroom, Custom Mirrors |
|---|---|
| Appliances | Dishwasher, Disposal, Dryer, Electric Range, Electric Water Heater, Microwave, Refrigerator, Washer |
| Heating | Central Heat, Electric Heat |
| Cooling | Ceiling Fans, Central Cooling, Electric Cooling |
| Fireplace | No |
Exterior
| Exterior Features | Screened Balcony |
|---|---|
| Windows | Blinds/Shades, Impact Glass, Sliding |
| Construction | Cbs Construction |
Additional Information
| Days on Market | 91 |
|---|---|
| Foreclosure | No |
| Short Sale | No |
| RE / Bank Owned | No |
| HOA Fees | 591 |
| HOA Fees Freq. | Monthly |
Room Dimensions
| Master Bedroom | 22'0''x13'0'' |
|---|---|
| Bedroom 2 | 13'0''x11'0'' |
| Living Room | 14'0''x12'0'' |
Listing Details
| Office | Coldwell Banker Realty |
|---|---|
| Phone No. | (954) 415-1016 |

