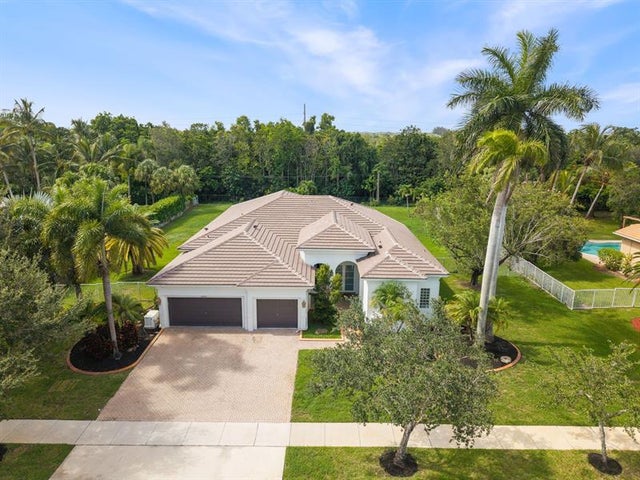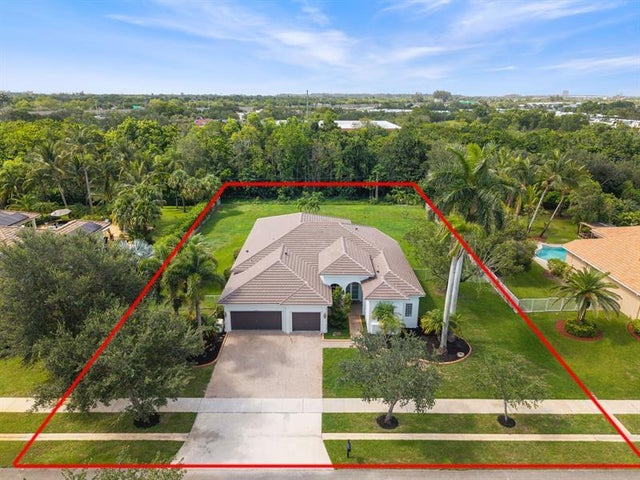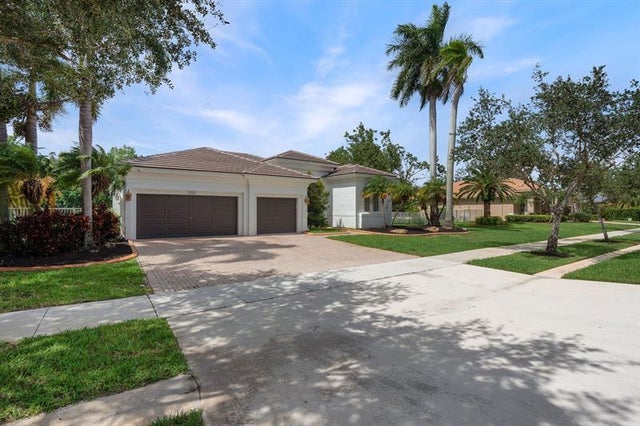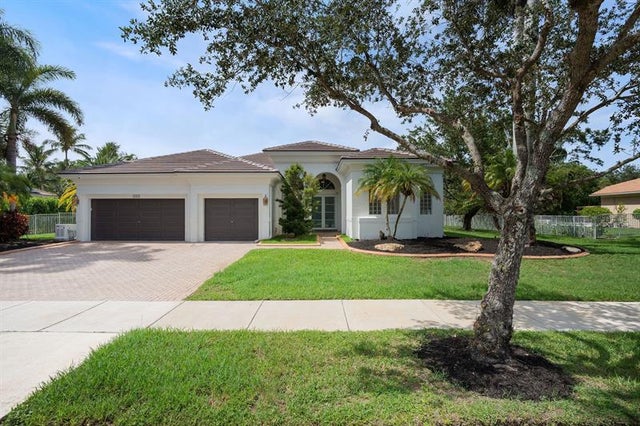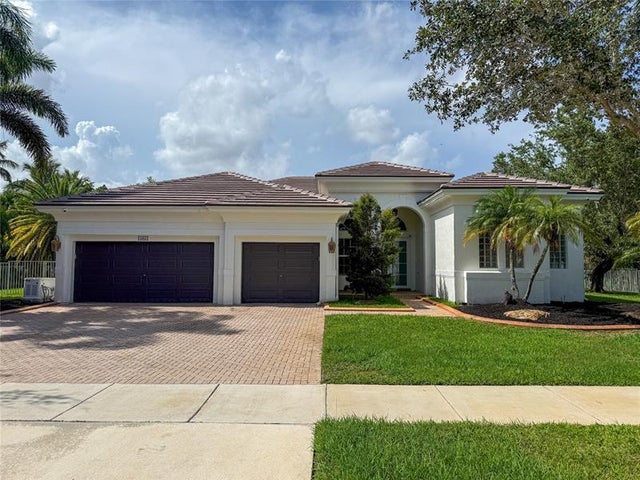About 15651 Sw 15 Street
***HIGHLAND RANCH ESTATES!!!*** NESTLED ON OVER A 1/2 ACRE, THIS 5 BEDROOM W/3 FULL BATHROOMS AND 3 CAR GARRAGE OFFERS A TRIPLE SPLIT FLOOR PLAN...IDEAL LAY OUT FOR PRIVACY! 12 FOOT CEILINGS IN ALL THE SOCIAL AREAS! BRAND NEW ROOF! IMPACT GLASS AND DOORS! FULL HOUSE GENERATOR! 2 A/C'S INSTALLED IN 2017. BEAUTIFUL PRIVATE FENCED YARD WITH FRUIT TREES. PLENTY OF YARD SPACE FOR A POOL AND GREEN AREA FOR THE KIDS AND DOGS TO PLAY!
Features of 15651 Sw 15 Street
| MLS® # | F10514748 |
|---|---|
| USD | $1,299,900 |
| CAD | $1,826,567 |
| CNY | 元9,261,917 |
| EUR | €1,114,768 |
| GBP | £966,626 |
| RUB | ₽104,641,430 |
| HOA Fees | $311 |
| Bedrooms | 5 |
| Bathrooms | 3.00 |
| Full Baths | 3 |
| Total Square Footage | 4,278 |
| Living Square Footage | 3,238 |
| Acres | 0.00 |
| Year Built | 1999 |
| Type | Residential |
| Sub-Type | Single |
| Restrictions | Assoc Approval Required |
| Style | One Story, Ranch |
| Unit Floor | 0 |
| Status | Active-Available |
| HOPA | No HOPA |
| Membership Equity | No |
Community Information
| Address | 15651 Sw 15 Street |
|---|---|
| Area | 3880 |
| Subdivision | HIGHLAND RANCH ESTATES |
| City | Davie |
| County | Broward |
| State | FL |
| Zip Code | 33326-5005 |
Amenities
| Parking Spaces | 3 |
|---|---|
| Parking | Driveway |
| # of Garages | 3 |
| Garages | Attached |
| View | Garden View |
| Is Waterfront | No |
| Has Pool | No |
| Pets Allowed | Yes |
| Subdivision Amenities | Card/Electric Gate, Mandatory Hoa |
Interior
| Interior Features | Built-Ins, Foyer Entry, Pantry, 3 Bedroom Split, Volume Ceilings, Walk-In Closets |
|---|---|
| Appliances | Automatic Garage Door Opener, Dishwasher, Disposal, Dryer, Electric Range, Electric Water Heater, Microwave, Refrigerator, Smoke Detector, Washer, Intercom, Wall Oven |
| Heating | Electric Heat |
| Cooling | Ceiling Fans, Central Cooling |
| Fireplace | No |
Exterior
| Exterior Features | Exterior Lighting, Fence, Fruit Trees, High Impact Doors, Patio, Room For Pool, Screened Porch |
|---|---|
| Lot Description | 1/4 to 1/2 Acre |
| Windows | Blinds/Shades, Impact Glass, Plantation Shutters |
| Roof | Barrel Roof |
| Construction | Concrete Block Construction, Stucco Exterior Construction |
School Information
| Elementary | Country Isles |
|---|---|
| Middle | Indian Ridge |
| High | Western |
Additional Information
| Days on Market | 93 |
|---|---|
| Zoning | E |
| Foreclosure | No |
| Short Sale | No |
| RE / Bank Owned | No |
| HOA Fees | 311 |
| HOA Fees Freq. | Monthly |
Room Dimensions
| Master Bedroom | 24'4''x13'0'' |
|---|---|
| Bedroom 2 | 14'0''x10'4'' |
| Bedroom 3 | 14'9''x10'5'' |
| Bedroom 4 | 14'9''x11'0'' |
| Bedroom 5 | 13'3''x11'0'' |
| Family Room | 17'7''x17'0'' |
| Living Room | 16'8''x13'4'' |
| Kitchen | 16'0''x15'3'' |
Listing Details
| Office | Tommy Crivello Real Estate Group |
|---|---|
| Phone No. | (954) 650-1766 |

