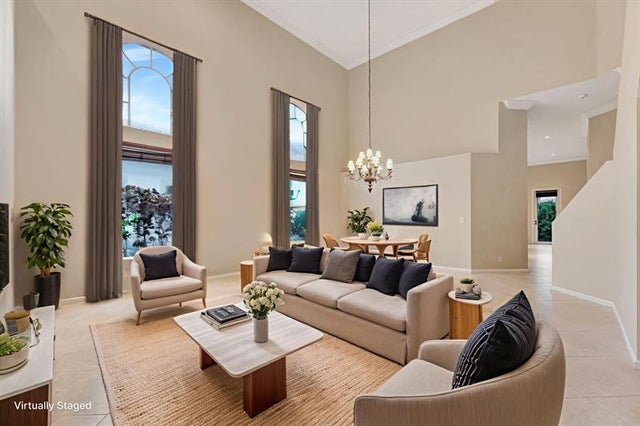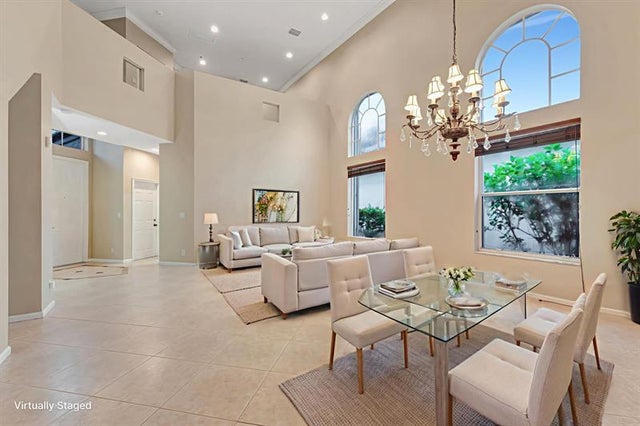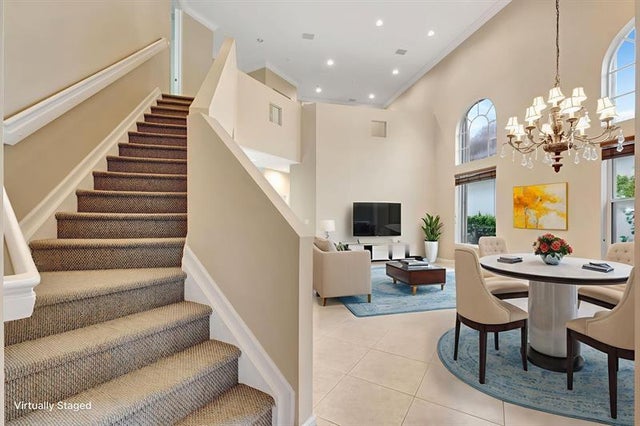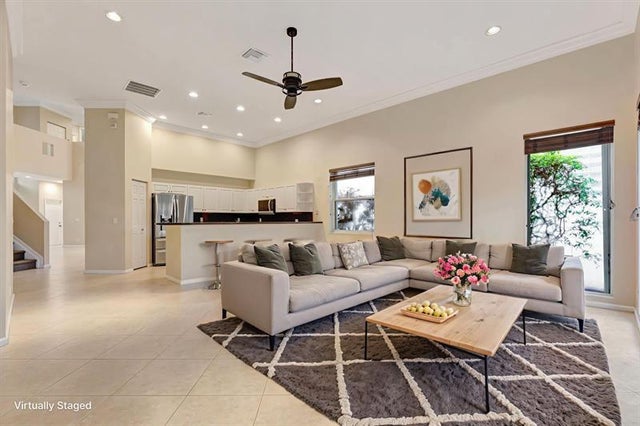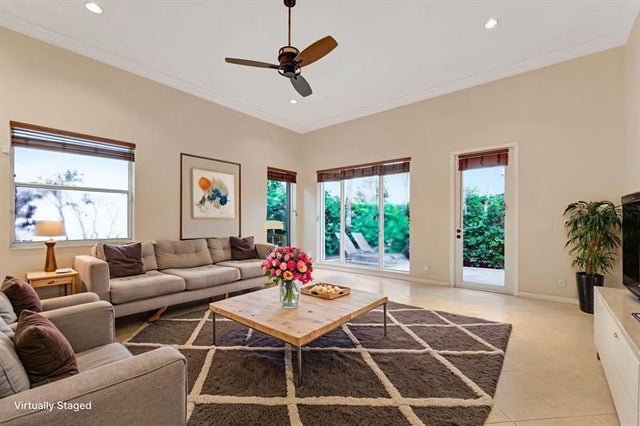About 5873 Nw 125th Ter
LIVE THE LUXURY LIFESTYLE AT HERON BAY! TOP A RATED PARKLAND SCHOOLS! BRAND NEW ROOF! (2025), with 12-year transferable warranty. Feel secure with Hurricane-Rated Impact Windows, and Accordion Shutters. Soaring ceilings on the first level, Crown Moldings throughout. Open floor plan with plenty of natural light, Neutral colors, Stone-Look Tile Flooring: 20”×20” on the diagonal first level. Large Loft & 4 bedrooms with primary and additional bedroom on first level: All Bedrooms feature large walk-in closets. The Primary suite offers coffered ceilings with 2 walk-in closets. HOME FULL OF UPGRADES: New Hybrid Water Heater (2023). Upgraded Appliances in the Kitchen and Laundry room.
Open Houses
| Sat, Oct 18th | 1:30pm - 3:30pm |
|---|
Features of 5873 Nw 125th Ter
| MLS® # | F10514265 |
|---|---|
| USD | $808,000 |
| CAD | $1,135,369 |
| CNY | 元5,757,081 |
| EUR | €692,925 |
| GBP | £600,842 |
| RUB | ₽65,043,677 |
| HOA Fees | $486 |
| Bedrooms | 4 |
| Bathrooms | 3.00 |
| Full Baths | 2 |
| Half Baths | 1 |
| Total Square Footage | 3,155 |
| Living Square Footage | 2,907 |
| Acres | 0.00 |
| Year Built | 2000 |
| Type | Residential |
| Sub-Type | Single |
| Restrictions | Ok To Lease With Res |
| Style | Two Story |
| Unit Floor | 0 |
| Status | Active-Available |
| HOPA | No HOPA |
| Membership Equity | No |
Community Information
| Address | 5873 Nw 125th Ter |
|---|---|
| Area | 3622 |
| Subdivision | Heron Bay Four 160-1 B |
| City | Coral Springs |
| County | Broward |
| State | FL |
| Zip Code | 33076-3488 |
Amenities
| Parking Spaces | 2 |
|---|---|
| Parking | Driveway, Guest Parking, Pavers |
| # of Garages | 2 |
| Garages | Attached |
| View | Garden View |
| Is Waterfront | No |
| Has Pool | No |
| Pets Allowed | Yes |
| Subdivision Amenities | Clubhouse, Community Pool, Additional Amenities |
Interior
| Interior Features | First Floor Entry, Closet Cabinetry, Volume Ceilings, Walk-In Closets, Built-Ins, Laundry Tub, Pantry |
|---|---|
| Appliances | Automatic Garage Door Opener, Dishwasher, Disposal, Dryer, Electric Range, Electric Water Heater, Microwave, Refrigerator, Smoke Detector, Washer, Fire Alarm, Washer/Dryer Hook-Up, Owned Burglar Alarm, Self Cleaning Oven |
| Heating | Central Heat, Electric Heat, Heat Strip |
| Cooling | Central Cooling, Electric Cooling, Air Purifier, Ceiling Fans |
| Fireplace | No |
Exterior
| Exterior Features | High Impact Doors, Patio, Exterior Lights, Open Porch, Storm/Security Shutters |
|---|---|
| Lot Description | < 1/4 Acre |
| Windows | Blinds/Shades, High Impact Windows, Single Hung Metal |
| Roof | Curved/S-Tile Roof |
| Construction | Cbs Construction |
School Information
| Elementary | Park Trails |
|---|---|
| Middle | Westglades |
| High | Stoneman;Dougls |
Additional Information
| Days on Market | 98 |
|---|---|
| Zoning | RC-6 |
| Foreclosure | No |
| Short Sale | No |
| RE / Bank Owned | No |
| HOA Fees | 486 |
| HOA Fees Freq. | Monthly |
Room Dimensions
| Master Bedroom | 14'0''x18'4'' |
|---|---|
| Bedroom 2 | 11'4''x12'8'' |
| Bedroom 3 | 11'2''x14'2'' |
| Bedroom 4 | 11'6''x12'0'' |
| Family Room | 18'8''x19'4'' |
| Living Room | 21'6''x18'8'' |
| Kitchen | 10'4''x14'0'' |
Listing Details
| Office | JC Realty Group Inc. |
|---|---|
| Phone No. | (954) 294-4039 |

