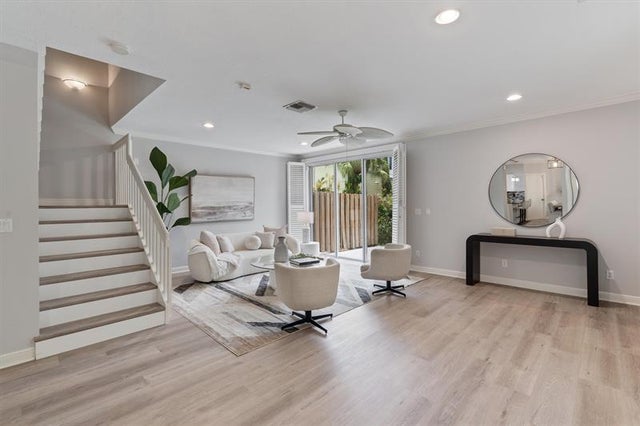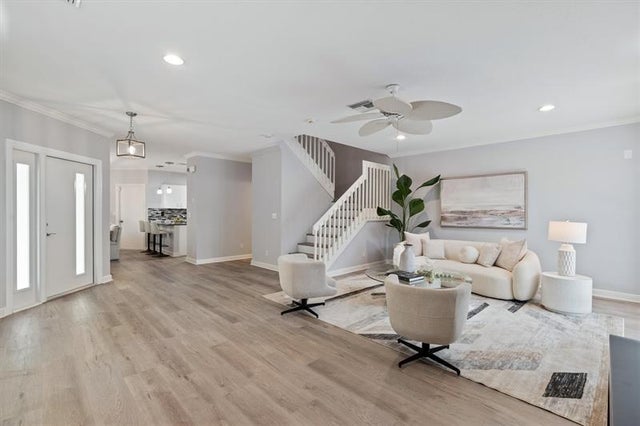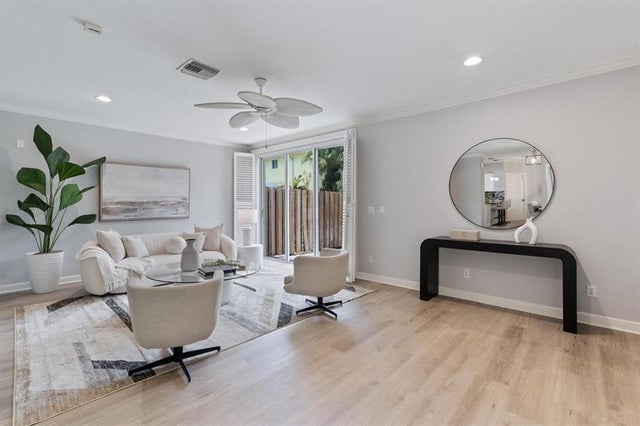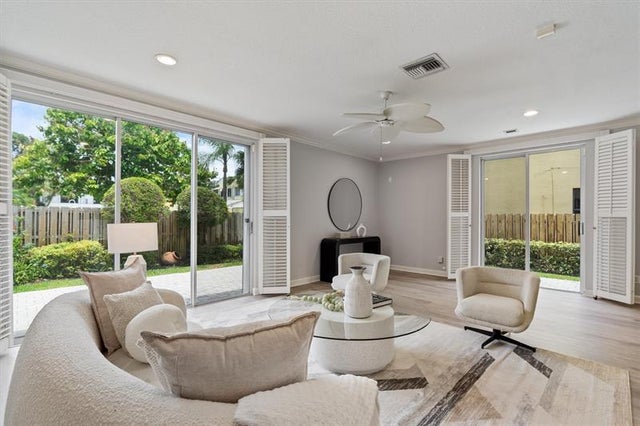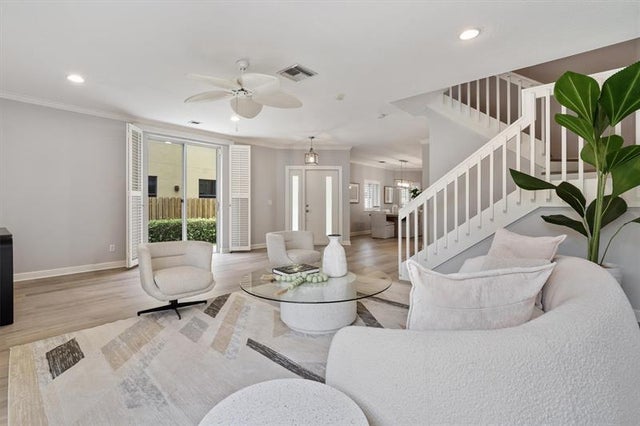About 604 Sw 8th Ave
Tucked away in the gated Tarpon River Club, this end-unit townhome offers a peaceful, community-oriented setting, just minutes from Downtown Fort Lauderdale. The updated 3BD/2.5BA home lives like a single-family, with two spacious levels, a 2-car garage, and rare private outdoor space. Inside, enjoy new floors and appliances, a gas range, large closets, and elegant plantation shutters. Community amenities include a heated pool, tennis/pickleball court, and dockage. What truly sets this property apart is the exceptionally comprehensive HOA — covering water, sewer, storm water, gas, trash, roof, exterior maintenance, landscaping, flood and windstorm insurance — offering unmatched peace of mind and value. An incredible opportunity for space, lifestyle, and water access this close to downtown.
Features of 604 Sw 8th Ave
| MLS® # | F10513805 |
|---|---|
| USD | $675,000 |
| CAD | $947,936 |
| CNY | 元4,810,320 |
| EUR | €580,885 |
| GBP | £505,538 |
| RUB | ₽53,155,575 |
| HOA Fees | $1,470 |
| Bedrooms | 3 |
| Bathrooms | 3.00 |
| Full Baths | 2 |
| Half Baths | 1 |
| Living Square Footage | 2,050 |
| Acres | 0.00 |
| Year Built | 1994 |
| Type | Residential |
| Sub-Type | Townhouse |
| Restrictions | Okay To Lease 1st Year |
| Style | Townhouse Fee Simple |
| Unit Floor | 1 |
| Status | Active-Available |
| HOPA | No HOPA |
| Membership Equity | No |
Community Information
| Address | 604 Sw 8th Ave |
|---|---|
| Area | 3470 |
| Subdivision | Tarpon River Club |
| City | Fort Lauderdale |
| County | Broward |
| State | FL |
| Zip Code | 33315-1069 |
Amenities
| Amenities | Bike/Jog Path, Boat Dock, Heated Pool, Pool, Tennis |
|---|---|
| Parking Spaces | 2 |
| Parking | 2 Or More Spaces, Covered Parking, Guest Parking |
| # of Garages | 2 |
| Garages | Attached |
| View | Garden View |
| Is Waterfront | No |
| Has Pool | No |
| Pets Allowed | Yes |
| Security | Other Security |
Interior
| Interior Features | First Floor Entry, Closet Cabinetry, Cooking Island, Pantry, Walk-In Closets |
|---|---|
| Appliances | Automatic Garage Door Opener, Dishwasher, Disposal, Dryer, Microwave, Gas Range, Refrigerator, Smoke Detector, Washer |
| Heating | Central Heat |
| Cooling | Ceiling Fans, Central Cooling |
| Fireplace | No |
Exterior
| Exterior Features | Awnings, Courtyard, Fence, Patio, Storm/Security Shutters |
|---|---|
| Windows | Bay Window, Blinds/Shades |
| Construction | Cbs Construction |
School Information
| Elementary | Croissant Park |
|---|---|
| Middle | New River |
| High | Stranahan |
Additional Information
| Days on Market | 100 |
|---|---|
| Foreclosure | No |
| Short Sale | No |
| RE / Bank Owned | No |
| HOA Fees | 1470 |
| HOA Fees Freq. | Monthly |
Room Dimensions
| Master Bedroom | 23'0''x19'0'' |
|---|---|
| Bedroom 2 | 12'0''x15'4'' |
| Living Room | 20'5''x26'4'', 19'6''x14'3'' |
| Kitchen | 17'10''x13'0'' |
Listing Details
| Office | Coldwell Banker Realty |
|---|---|
| Phone No. | (954) 463-1373 |

