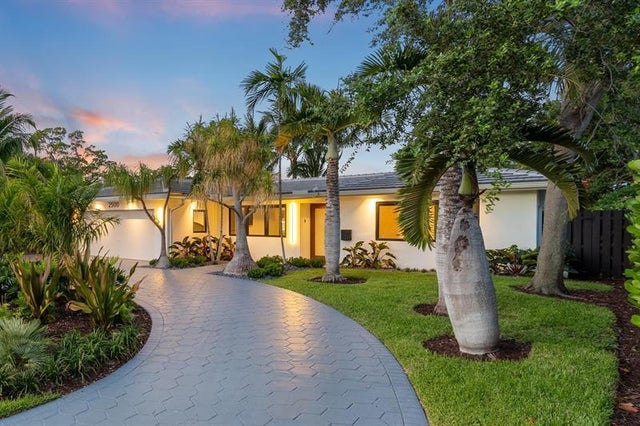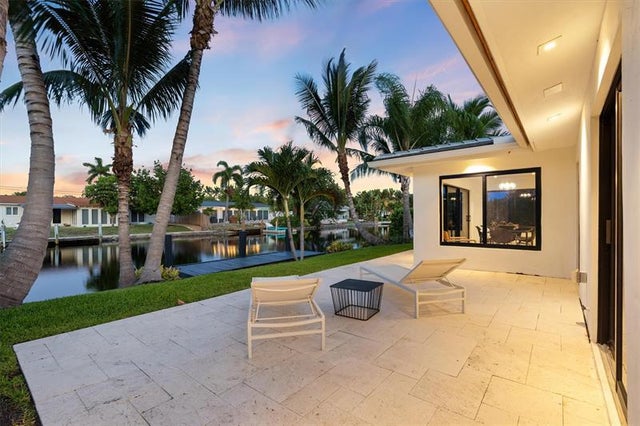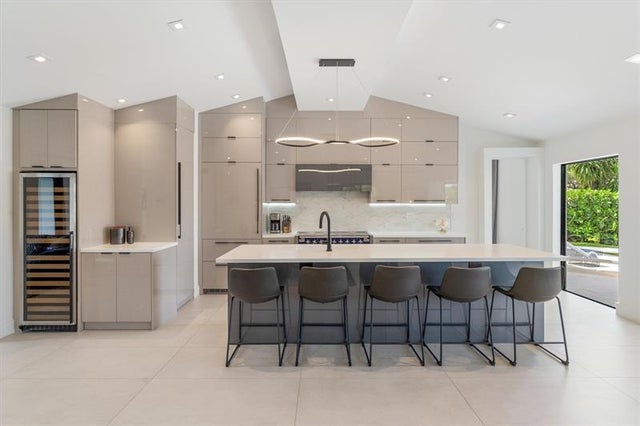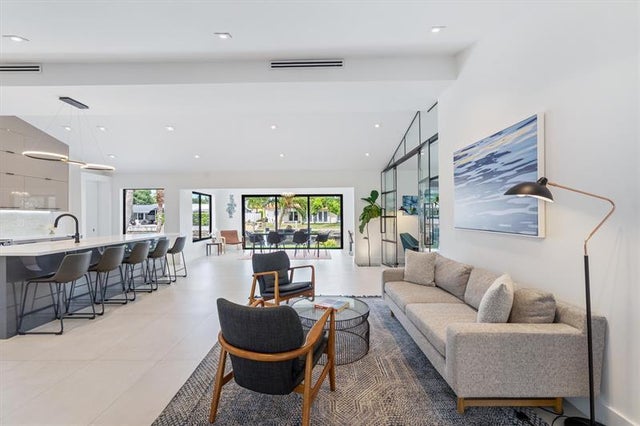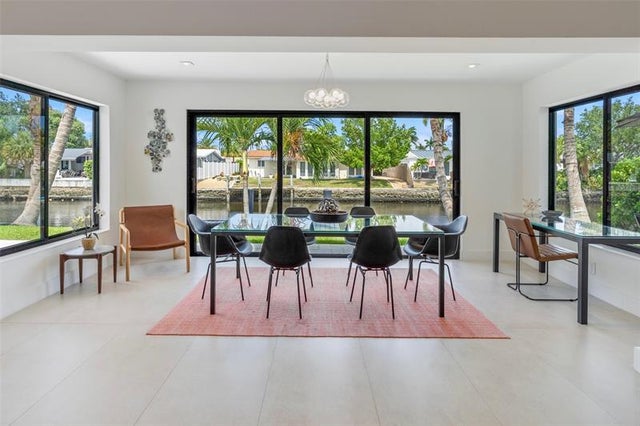About 2500 Ne 17th Ter
This refined waterfront home has all the design elements luxury buyers expect including a grey flat tile roof (2023); an open floor plan with triple split bedrooms (configured as 2+den) and dramatic vaulted ceilings; a chef’s kitchen with oversized island, bar with wine storage, custom cabinets, and high-end appliances; relaxing water views with ocean access; spa-like bathrooms with fabulous fits/finishes; a 2-car garage with circular drive; impact windows and doors (2021); and professionally-landscaped yards with room for your dream pool. You need to see it in person to appreciate the thoughtful design and attention to detail. Located in the sought-after Coral Point neighborhood in east Wilton Manors, all of the dining and nightlife offerings along Wilton Drive are 10 short blocks away!
Open Houses
| Sun, Oct 26th | 12:00pm - 2:00pm |
|---|
Features of 2500 Ne 17th Ter
| MLS® # | F10512914 |
|---|---|
| USD | $1,450,000 |
| CAD | $2,030,653 |
| CNY | 元10,326,248 |
| EUR | €1,249,246 |
| GBP | £1,082,776 |
| RUB | ₽115,447,550 |
| Bedrooms | 3 |
| Bathrooms | 2.00 |
| Full Baths | 2 |
| Total Square Footage | 2,325 |
| Living Square Footage | 1,910 |
| Acres | 0.00 |
| Year Built | 1957 |
| Type | Residential |
| Sub-Type | Single |
| Restrictions | No Restrictions, Ok To Lease |
| Style | One Story, Substantially Remodeled |
| Unit Floor | 0 |
| Status | Active-Available |
| HOPA | No HOPA |
| Membership Equity | No |
Community Information
| Address | 2500 Ne 17th Ter |
|---|---|
| Area | 3370 |
| Subdivision | Middle River Manor Sub 33 |
| City | Wilton Manors |
| County | Broward |
| State | FL |
| Zip Code | 33305-1420 |
Amenities
| Parking Spaces | 2 |
|---|---|
| Parking | Circular Drive, Covered Parking, Driveway |
| # of Garages | 2 |
| Garages | Attached |
| View | Canal, Water View |
| Is Waterfront | Yes |
| Waterfront | Canal Front, Canal Width 1-80 Feet, Fixed Bridge(S), Seawall |
| Has Pool | No |
| Pets Allowed | Yes |
| Subdivision Amenities | Café/Restaurant, Street Lights, Dog Park |
Interior
| Interior Features | Bar, Closet Cabinetry, Cooking Island, Foyer Entry, Pantry, 3 Bedroom Split, Vaulted Ceilings |
|---|---|
| Appliances | Automatic Garage Door Opener, Dishwasher, Disposal, Dryer, Electric Range, Electric Water Heater, Icemaker, Microwave, Refrigerator, Self Cleaning Oven, Smoke Detector, Washer |
| Heating | Central Heat, Electric Heat |
| Cooling | Ceiling Fans, Central Cooling, Electric Cooling |
| Fireplace | No |
Exterior
| Exterior Features | Barbeque, Exterior Lighting, Fence, High Impact Doors, Room For Pool |
|---|---|
| Lot Description | < 1/4 Acre, West Of Us 1, Flood Zone Lot |
| Windows | Blinds/Shades, High Impact Windows, Impact Glass |
| Roof | Flat Tile Roof |
| Construction | Concrete Block Construction, Cbs Construction |
School Information
| Elementary | Bennett |
|---|---|
| Middle | Sunrise |
| High | Fort Lauderdale |
Additional Information
| Days on Market | 116 |
|---|---|
| Zoning | RD-10 |
| Foreclosure | No |
| Short Sale | No |
| RE / Bank Owned | No |
| Waterfront Frontage | 70 |
Room Dimensions
| Master Bedroom | 15'2''x10'9'' |
|---|---|
| Bedroom 2 | 17'1''x10'1'' |
| Bedroom 3 | 14'3''x13'4'' |
| Family Room | 11'11''x8'11'' |
| Living Room | 18'2''x23'9'' |
| Kitchen | 8'7''x21'1'' |
Listing Details
| Office | Castelli Real Estate Services |
|---|---|
| Phone No. | (954) 253-6000 |

