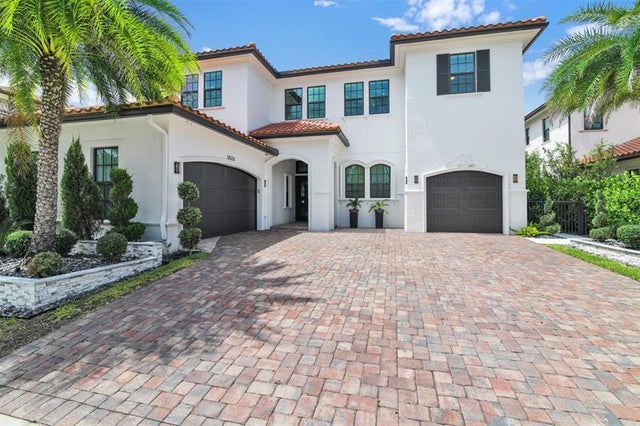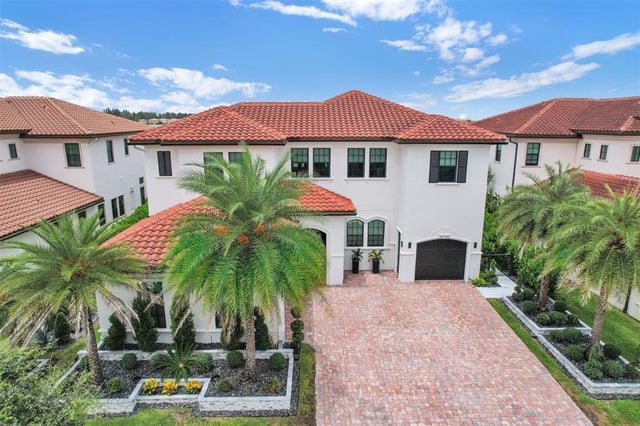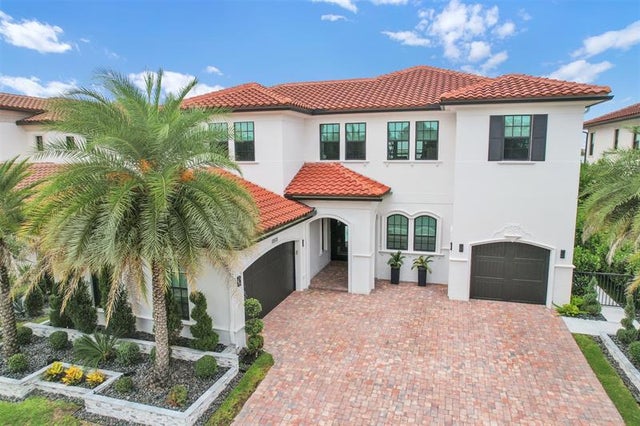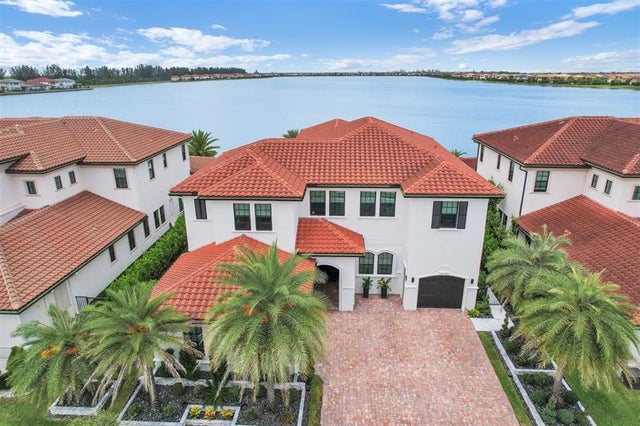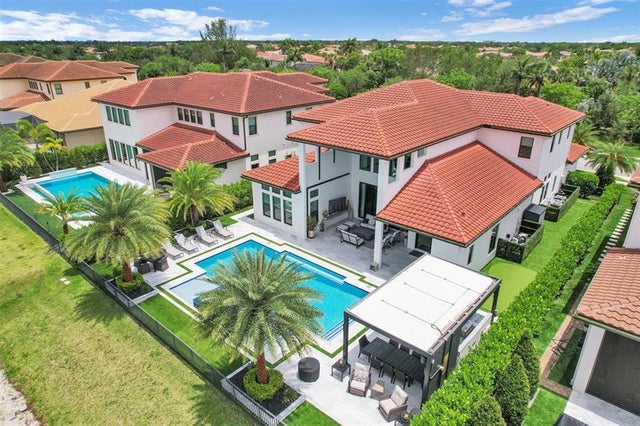About 12535 S Parkland Bay Trl
Welcome to luxury living in one of Florida’s most sought-after cities—Parkland. Located in the exclusive gated community of Parkland Bay, this lakefront estate sits on an oversized lot with premier east-facing lake views.5 bedrooms, 7 baths, study, loft, and over $400K in custom upgrades. Enjoy a resort-style pool, upgraded appliances, security camera system, whole-house water filtration and softener, mosquito misting system, and sound system throughout. The summer kitchen is fully equipped, designer lighting and bespoke finishes elevate every room. Four en-suite bedrooms. Elegant office and professionally designed, illuminated landscaping. A rare opportunity to own one of the most upgraded homes in Parkland Bay where comfort, style, and exclusivity meet.
Features of 12535 S Parkland Bay Trl
| MLS® # | F10511807 |
|---|---|
| USD | $2,975,000 |
| CAD | $4,177,941 |
| CNY | 元21,201,040 |
| EUR | €2,560,196 |
| GBP | £2,228,111 |
| RUB | ₽234,278,275 |
| HOA Fees | $690 |
| Bedrooms | 5 |
| Bathrooms | 7.00 |
| Full Baths | 5 |
| Half Baths | 2 |
| Total Square Footage | 12,000 |
| Living Square Footage | 5,030 |
| Acres | 0.00 |
| Year Built | 2020 |
| Type | Residential |
| Sub-Type | Single |
| Restrictions | Assoc Approval Required, Ok To Lease |
| Style | One Story |
| Unit Floor | 0 |
| Status | Active-Available |
| HOPA | No HOPA |
| Membership Equity | No |
Community Information
| Address | 12535 S Parkland Bay Trl |
|---|---|
| Area | 3614 |
| Subdivision | Parkland Bay 183-49 B |
| City | Parkland |
| County | Broward |
| State | FL |
| Zip Code | 33076-4885 |
Amenities
| Parking Spaces | 3 |
|---|---|
| Parking | Driveway, Pavers |
| # of Garages | 3 |
| Garages | Attached |
| View | Lake |
| Is Waterfront | No |
| Waterfront | Lake Front |
| Has Pool | Yes |
| Pool | Heated, Hot Tub, Private Pool, Salt Chlorination, Above Ground Pool, Auto Pool Clean |
| Pets Allowed | No |
| Subdivision Amenities | Community Pool, Clubhouse, Community Tennis Courts |
Interior
| Interior Features | First Floor Entry, Closet Cabinetry, Cooking Island, Foyer Entry, Laundry Tub, Pantry, Walk-In Closets |
|---|---|
| Appliances | Automatic Garage Door Opener, Dishwasher, Disposal, Dryer, Gas Range, Microwave, Refrigerator, Self Cleaning Oven, Smoke Detector, Wall Oven, Washer, Water Softener/Filter Owned |
| Heating | Central Heat, Electric Heat |
| Cooling | Central Cooling, Electric Cooling |
| Fireplace | No |
Exterior
| Exterior Features | Built-In Grill, Deck, Exterior Lighting, Exterior Lights, Fence, High Impact Doors, Patio |
|---|---|
| Lot Description | < 1/4 Acre |
| Roof | Curved/S-Tile Roof |
| Construction | Concrete Block Construction |
School Information
| Elementary | Heron Heights |
|---|---|
| Middle | Westglades |
| High | Stoneman;Dougls |
Additional Information
| Days on Market | 112 |
|---|---|
| Foreclosure | No |
| Short Sale | No |
| RE / Bank Owned | No |
| HOA Fees | 690 |
| HOA Fees Freq. | Monthly |
| Waterfront Frontage | 80 |
Listing Details
| Office | Blue Realty Team, LLC |
|---|---|
| Phone No. | (954) 913-4760 |

