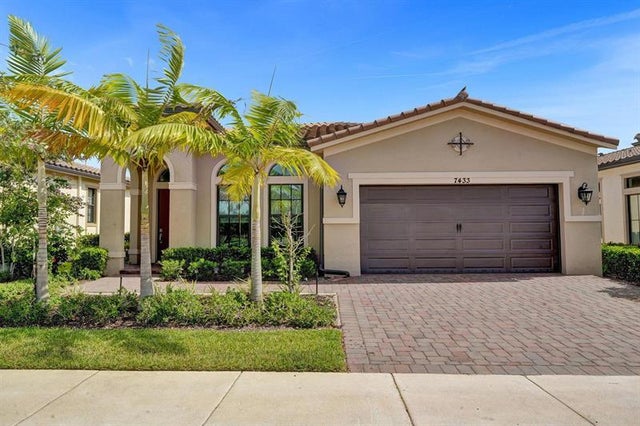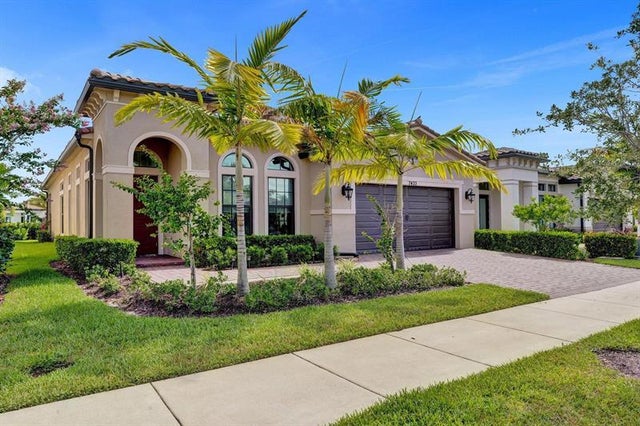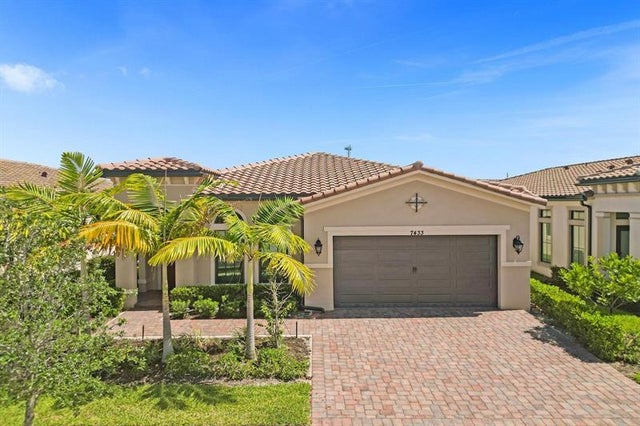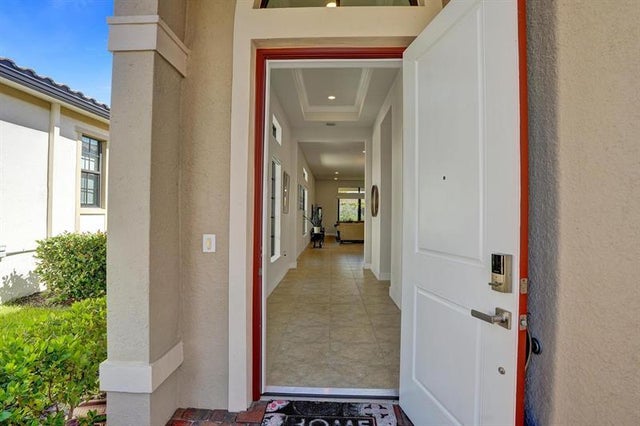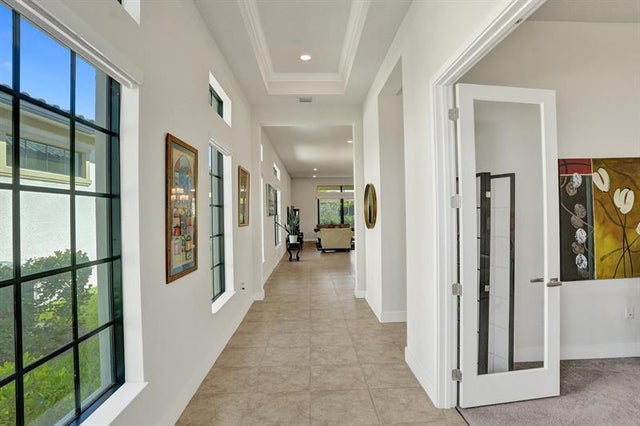About 7433 Knight St
Fantastic Find Triple Split Floor Plan w/Cool Northern Breezes & Plenty of Shade Relaxing under your Covered Lanai ,EZ Walk 2 Clubhouse, Versatile Living Space in a true Greatroom Setting Perfect for Entertaining . Built to High standards including Impact Glass Windows & Doors,R-38 Insulation,Tankless Gas Hot H20 Heater & Energy Efficient AC. Enter Into a Spacious Foyer w/ Tray Ceiling, Tall Windows all with Clarestory Glass & Dramatic 11' 4" Volume Ceilings Throughout Whole House. Experience a Stunning Primary Suite and Bath Including a Soaking Tub,Frameless Shower & Dual Vanities. The Gourmet Kitchen has all White Cabinety, Granite Tops, Double Oven, and Gas Cooktop Compliments the Kitchen and its Oversized Island. The Falls is a New Lifestyle Community, 24,000' Fantastic Club.
Features of 7433 Knight St
| MLS® # | F10511514 |
|---|---|
| USD | $825,000 |
| CAD | $1,158,589 |
| CNY | 元5,879,280 |
| EUR | €709,970 |
| GBP | £617,880 |
| RUB | ₽64,967,925 |
| HOA Fees | $627 |
| Bedrooms | 3 |
| Bathrooms | 3.00 |
| Full Baths | 2 |
| Half Baths | 1 |
| Total Square Footage | 2,891 |
| Living Square Footage | 2,192 |
| Acres | 0.00 |
| Year Built | 2022 |
| Type | Residential |
| Sub-Type | Single |
| Restrictions | Assoc Approval Required |
| Style | One Story |
| Unit Floor | 0 |
| Status | Active-Available |
| HOPA | Verified |
| Membership Equity | No |
Community Information
| Address | 7433 Knight St |
|---|---|
| Area | 3611 |
| Subdivision | Mcjunkin Farms 183-260 B |
| City | Parkland |
| County | Broward |
| State | FL |
| Zip Code | 33067-0942 |
Amenities
| Parking Spaces | 2 |
|---|---|
| Parking | Driveway, Pavers |
| # of Garages | 2 |
| Garages | Attached |
| View | Garden View, Water View |
| Is Waterfront | No |
| Has Pool | No |
| Pets Allowed | Yes |
| Subdivision Amenities | Clubhouse, Pickleball, Café/Restaurant |
Interior
| Interior Features | First Floor Entry, Cooking Island, Foyer Entry, Pantry, Roman Tub, 3 Bedroom Split, Volume Ceilings |
|---|---|
| Appliances | Automatic Garage Door Opener, Dishwasher, Disposal, Dryer, Gas Range, Microwave, Refrigerator, Wall Oven, Washer |
| Heating | Central Heat, Electric Heat |
| Cooling | Central Cooling |
| Fireplace | No |
Exterior
| Exterior Features | High Impact Doors, Room For Pool |
|---|---|
| Lot Description | < 1/4 Acre |
| Windows | Impact Glass, Picture Window |
| Roof | Curved/S-Tile Roof |
| Construction | Concrete Block Construction |
Additional Information
| Days on Market | 108 |
|---|---|
| Zoning | res1 |
| Foreclosure | No |
| Short Sale | No |
| RE / Bank Owned | No |
| HOA Fees | 627 |
| HOA Fees Freq. | Monthly |
Room Dimensions
| Master Bedroom | 18'0''x17'7'' |
|---|---|
| Bedroom 2 | 12'8''x10'10'' |
| Bedroom 3 | 12'0''x13'8'' |
| Family Room | 16'0''x18'10'' |
| Kitchen | 9'9''x18'10'' |
Listing Details
| Office | Charles Rutenberg Realty FTL |
|---|---|
| Phone No. | (954) 325-2882 |

