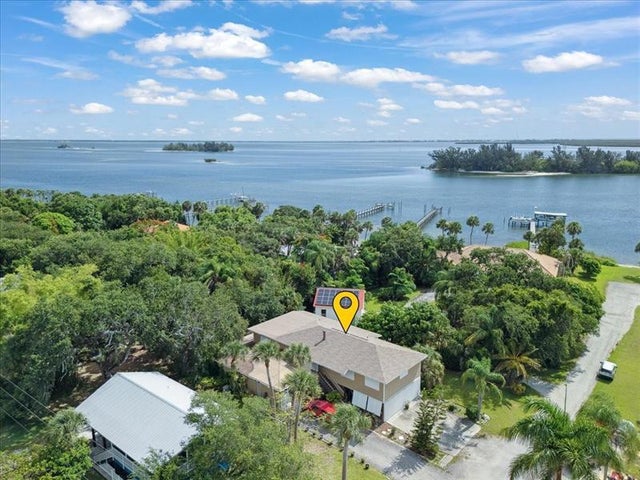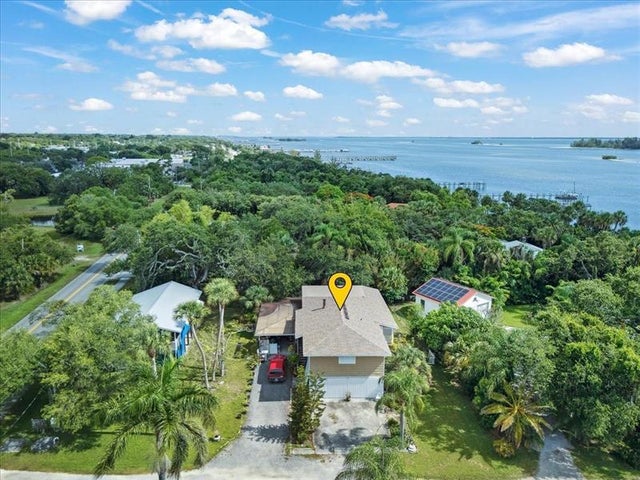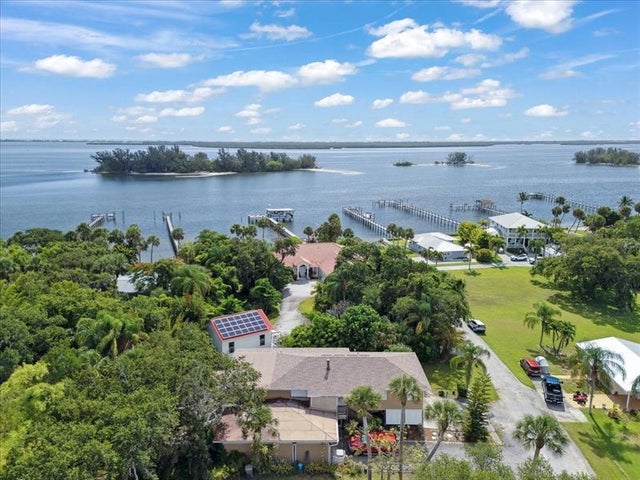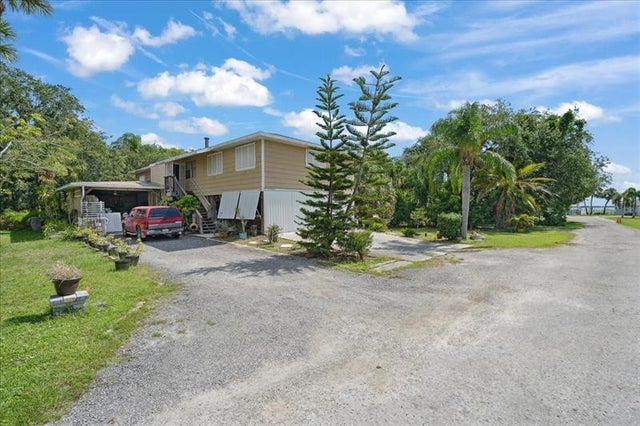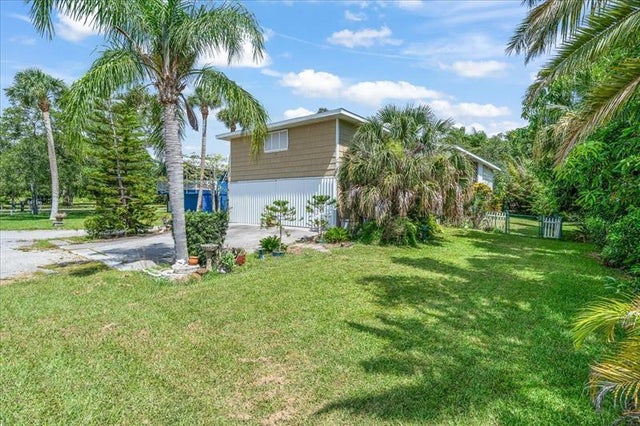About 6570 114th Ln
Just steps from the Indian River! Enjoy the convenience of being within walking distance to Indian River Drive and having private road access directly to the Intercoastal Waterway. You're so close, you're only one parcel away from the river itself! This spacious home is designed for flexible living, featuring two distinct levels. The first floor includes 2 bedrooms, 1 bathroom, and a kitchen, perfect for guests or a separate living space. Upstairs, the second floor boasts 3 bedrooms, 2 bathrooms, another kitchen, and a cozy fireplace for those cooler evenings. While the home features an elevator for convenience, please note it is currently not in working order. NEW roof 2024.
Features of 6570 114th Ln
| MLS® # | F10511004 |
|---|---|
| USD | $799,000 |
| CAD | $1,122,763 |
| CNY | 元5,688,560 |
| EUR | €687,735 |
| GBP | £597,026 |
| RUB | ₽64,999,209 |
| Bedrooms | 5 |
| Bathrooms | 3.00 |
| Full Baths | 3 |
| Living Square Footage | 2,320 |
| Acres | 0.00 |
| Year Built | 1981 |
| Type | Residential |
| Sub-Type | Single |
| Restrictions | No Restrictions |
| Style | Two Story, Split Level |
| Unit Floor | 0 |
| Status | Active-Available |
| HOPA | No HOPA |
| Membership Equity | No |
Community Information
| Address | 6570 114th Ln |
|---|---|
| Area | 6311 |
| Subdivision | ROUSSEAU RIVERSHORES |
| City | Sebastian |
| County | Indian River |
| State | FL |
| Zip Code | 32958 |
Amenities
| Parking Spaces | 3 |
|---|---|
| Parking | Covered Parking, Other Parking |
| View | Intracoastal View, None |
| Is Waterfront | No |
| Has Pool | No |
| Pets Allowed | No |
| Subdivision Amenities | No Subdiv/Park Info |
Interior
| Interior Features | First Floor Entry, Elevator, Fireplace, Pantry, Walk-In Closets, Second Floor Entry, Split Bedroom |
|---|---|
| Appliances | Dishwasher, Dryer, Microwave, Refrigerator, Washer, Elevator, Gas Range |
| Heating | Central Heat |
| Cooling | Central Cooling |
| Fireplace | Yes |
Exterior
| Exterior Features | Open Balcony |
|---|---|
| Lot Description | 1/4 to 1/2 Acre |
| Roof | Comp Shingle Roof |
| Construction | Frame Construction |
Additional Information
| Days on Market | 123 |
|---|---|
| Foreclosure | No |
| Short Sale | No |
| RE / Bank Owned | No |
Room Dimensions
| Master Bedroom | 25'0''x10'0'' |
|---|---|
| Bedroom 2 | 10'0''x10'0'' |
| Bedroom 3 | 10'0''x10'0'' |
| Bedroom 4 | 9'5''x8'0'' |
| Bedroom 5 | 8'0''x9'0'' |
| Living Room | 22'0''x13'5'' |
| Kitchen | 12'0''x4'0'' |
Listing Details
| Office | Coldwell Banker Paradise |
|---|---|
| Phone No. | (401) 787-7100 |

