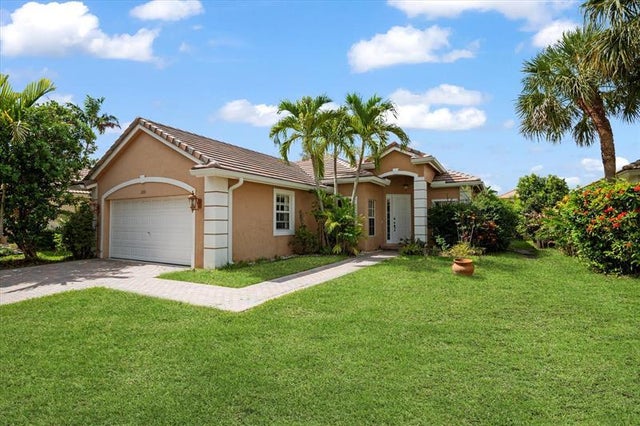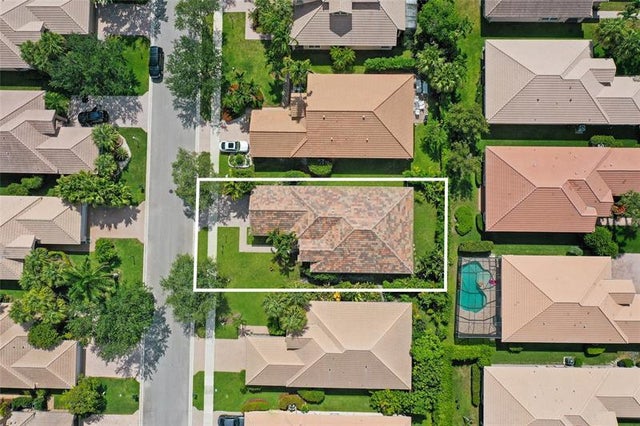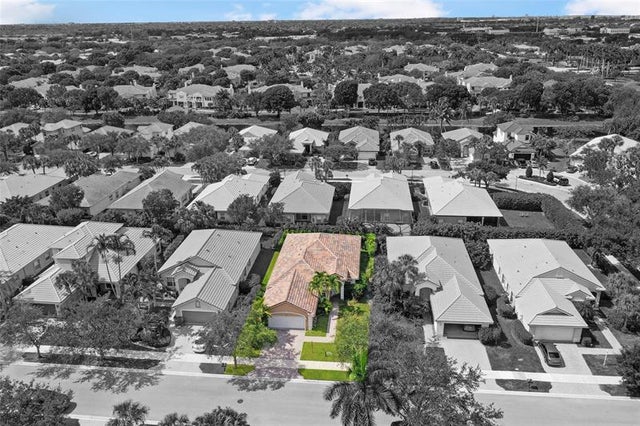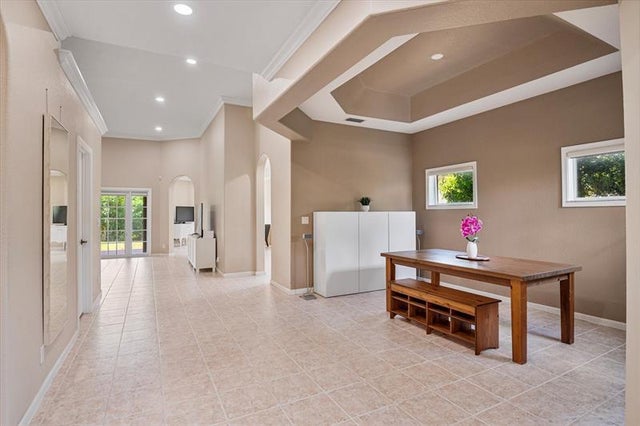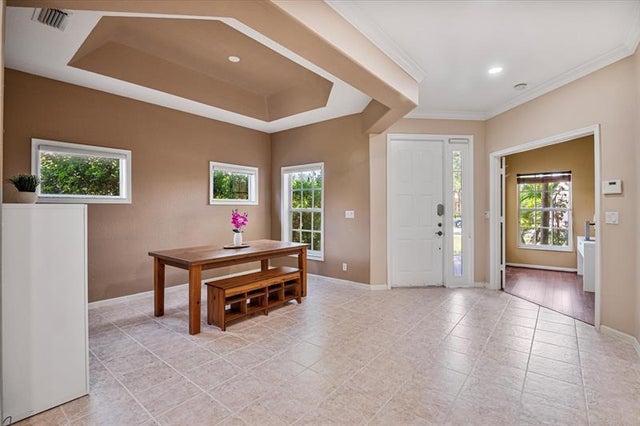About 11306 Nw 65th Mnr
4-bedroom, 2-bath Tavernier model in the sought-after guard-gated community of Parkland Isles! Featuring a new roof (Nov. 2024) and 2018 A/C with coil replaced in 2025. The kitchen boasts 42” wood cabinets, granite countertops, and newer stainless steel appliances. Additional highlights include a 2021 water heater and hurricane protection throughout. Enjoy resort-style living with access to a stunning clubhouse, state-of-the-art gym, tennis and pickleball courts, teen room, heated pool and spa, basketball courts, and more. This is the Parkland lifestyle you've been waiting for!
Features of 11306 Nw 65th Mnr
| MLS® # | F10509384 |
|---|---|
| USD | $725,000 |
| CAD | $1,018,154 |
| CNY | 元5,166,640 |
| EUR | €623,913 |
| GBP | £542,985 |
| RUB | ₽57,093,025 |
| HOA Fees | $1,030 |
| Bedrooms | 4 |
| Bathrooms | 2.00 |
| Full Baths | 2 |
| Living Square Footage | 2,127 |
| Acres | 0.00 |
| Year Built | 1999 |
| Type | Residential |
| Sub-Type | Single |
| Restrictions | Other Restrictions |
| Style | One Story |
| Unit Floor | 0 |
| Status | Backup |
| HOPA | No HOPA |
| Membership Equity | No |
Community Information
| Address | 11306 Nw 65th Mnr |
|---|---|
| Area | 3614 |
| Subdivision | PARKLAND ISLES |
| City | Parkland |
| County | Broward |
| State | FL |
| Zip Code | 33076 |
Amenities
| Parking Spaces | 2 |
|---|---|
| Parking | Driveway, Pavers |
| # of Garages | 2 |
| Garages | Attached |
| View | Garden View |
| Is Waterfront | No |
| Has Pool | No |
| Pets Allowed | Yes |
| Subdivision Amenities | Clubhouse, Exercise Room, Gate Guarded |
Interior
| Interior Features | Pantry, Split Bedroom, Volume Ceilings, Walk-In Closets, French Doors, Roman Tub |
|---|---|
| Appliances | Automatic Garage Door Opener, Dishwasher, Disposal, Dryer, Electric Range, Electric Water Heater, Microwave, Owned Burglar Alarm, Refrigerator, Self Cleaning Oven, Smoke Detector, Washer |
| Heating | Central Heat, Electric Heat |
| Cooling | Ceiling Fans, Central Cooling, Electric Cooling |
| Fireplace | No |
Exterior
| Exterior Features | Exterior Lighting, Fence, Patio, Storm/Security Shutters |
|---|---|
| Lot Description | < 1/4 Acre |
| Windows | Blinds/Shades, Verticals |
| Roof | Curved/S-Tile Roof |
| Construction | Cbs Construction |
School Information
| Elementary | Park Trails |
|---|---|
| Middle | Westglades |
| High | Stoneman;Dougls |
Additional Information
| Days on Market | 121 |
|---|---|
| Zoning | RES |
| Foreclosure | No |
| Short Sale | No |
| RE / Bank Owned | No |
| HOA Fees | 1030 |
| HOA Fees Freq. | Quarterly |
Room Dimensions
| Master Bedroom | 16'0''x13'0'' |
|---|---|
| Bedroom 2 | 11'0''x11'0'' |
| Bedroom 3 | 11'0''x11'0'' |
| Bedroom 4 | 12'0''x11'0'' |
| Family Room | 16'0''x13'0'' |
| Living Room | 16'0''x15'0'' |
Listing Details
| Office | Re/Max 1st Choice |
|---|---|
| Phone No. | (954) 334-4622 |

