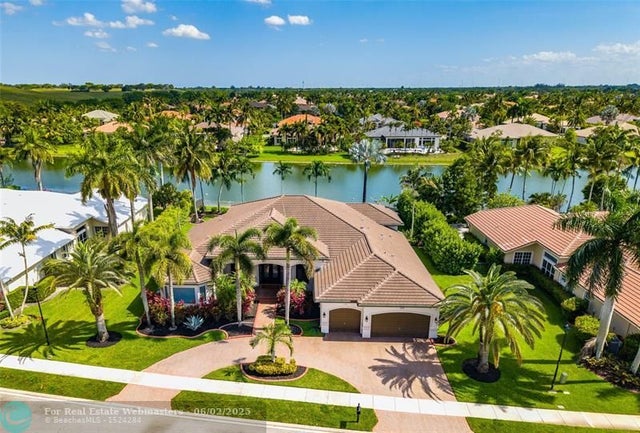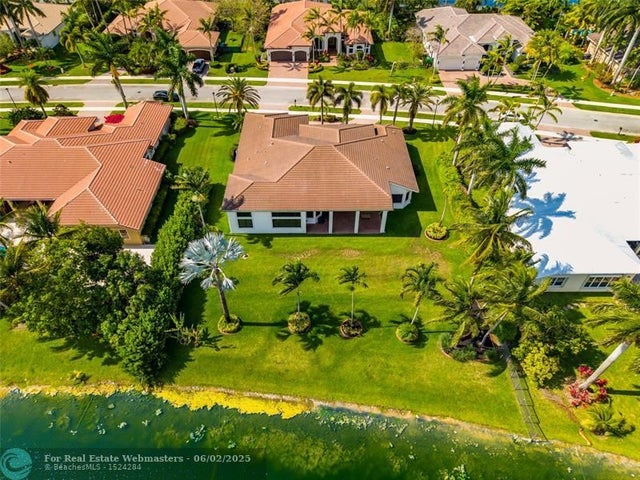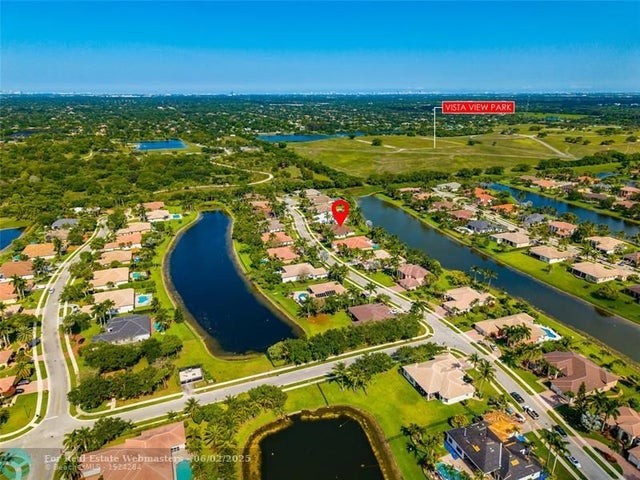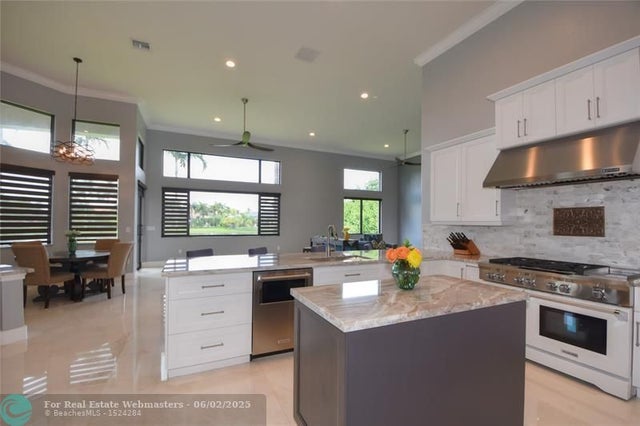About 14904 Sw 35th St
EXCEPTIONALLY REMODELED LAKEFRONT HOME IN PRESTIGIOUS RIVERSTONE COMMUNITY. THIS LUXURY RESIDENCE OFFERS 4,150 A/C SQ FT OF LIVING SPACE, A DESIGNER KITCHEN WITH HIGH-END APPLIANCES, INCLUDING A GAS RANGE WITH A 500-GALLON PROPANE TANK FOR RELIABLE ENERGY, SPA-INSPIRED BATHROOMS, & GLEAMING 4'X4' MARBLE FLOORING. OWNERS SPARED NO EXPENSE ON PREMIUM FINISHES. UPGRADES INCLUDE IMPACT WINDOWS & DOORS (2022), FLAT TILE ROOF (2021), AND NEWER 3-ZONE A/C UNITS FOR OPTIMAL PERFORMANCE. ENJOY RESORT-STYLE AMENITIES IN A 24-HOUR GUARD-GATED COMMUNITY FEATURING PICKLEBALL, TENNIS, PLAYGROUND, & BASKETBALL. SITUATED ON A SPACIOUS 120'X300' LOT, THIS HOME OFFERS STYLE, FUNCTIONALITY & TRANQUILITY. MOVE-IN READY & IDEAL FOR THE DISCERNING BUYER SEEKING ELEGANCE, SECURITY AND A TRULY ELEVATED LIFESTYLE.
Features of 14904 Sw 35th St
| MLS® # | F10506781 |
|---|---|
| USD | $1,999,900 |
| CAD | $2,815,119 |
| CNY | 元14,280,286 |
| EUR | €1,730,967 |
| GBP | £1,507,703 |
| RUB | ₽160,009,399 |
| HOA Fees | $345 |
| Bedrooms | 5 |
| Bathrooms | 4.00 |
| Full Baths | 4 |
| Total Square Footage | 5,242 |
| Living Square Footage | 4,150 |
| Acres | 0.00 |
| Year Built | 2004 |
| Type | Residential |
| Sub-Type | Single |
| Restrictions | Ok To Lease |
| Style | One Story |
| Unit Floor | 0 |
| Status | Pending |
| HOPA | No HOPA |
| Membership Equity | No |
Community Information
| Address | 14904 Sw 35th St |
|---|---|
| Area | 3880 |
| Subdivision | Riverstone |
| City | Davie |
| County | Broward |
| State | FL |
| Zip Code | 33331-2730 |
Amenities
| Parking Spaces | 3 |
|---|---|
| Parking | Driveway, Pavers, Circular Drive |
| # of Garages | 3 |
| Garages | Attached |
| View | Lake |
| Is Waterfront | Yes |
| Waterfront | Lake Front |
| Has Pool | No |
| Pets Allowed | Yes |
| Subdivision Amenities | Gate Guarded |
Interior
| Interior Features | First Floor Entry, Split Bedroom, Walk-In Closets, Bar, Laundry Tub, Wet Bar |
|---|---|
| Appliances | Dishwasher, Disposal, Electric Range, Electric Water Heater, Microwave, Refrigerator, Washer/Dryer Hook-Up, Automatic Garage Door Opener |
| Heating | Central Heat, Electric Heat |
| Cooling | Central Cooling, Electric Cooling |
| Fireplace | No |
Exterior
| Exterior Features | Patio, Room For Pool, Exterior Lighting |
|---|---|
| Lot Description | Oversized Lot |
| Windows | Blinds/Shades, High Impact Windows, Impact Glass |
| Roof | Curved/S-Tile Roof |
| Construction | Cbs Construction |
School Information
| Elementary | Country Isles |
|---|---|
| Middle | Indian Ridge |
| High | Western |
Additional Information
| Days on Market | 134 |
|---|---|
| Zoning | E |
| Foreclosure | No |
| Short Sale | No |
| RE / Bank Owned | No |
| HOA Fees | 345 |
| HOA Fees Freq. | Monthly |
| Waterfront Frontage | 120 |
Room Dimensions
| Master Bedroom | 16'0''x23'0'' |
|---|---|
| Bedroom 2 | 13'0''x14'0'' |
| Bedroom 3 | 14'0''x11'0'' |
| Bedroom 4 | 12'0''x14'0'' |
| Bedroom 5 | 12'0''x14'0'' |
| Family Room | 20'0''x20'0'' |
| Living Room | 21'0''x25'0'' |
| Kitchen | 16'0''x14'0'' |
Listing Details
| Office | Re/Max 1st Choice |
|---|---|
| Phone No. | (954) 472-0075 |





