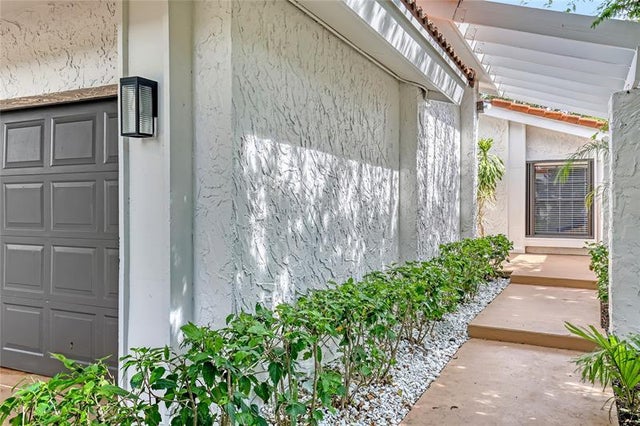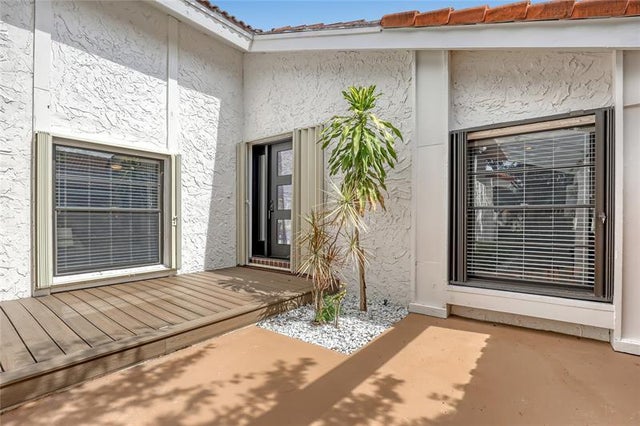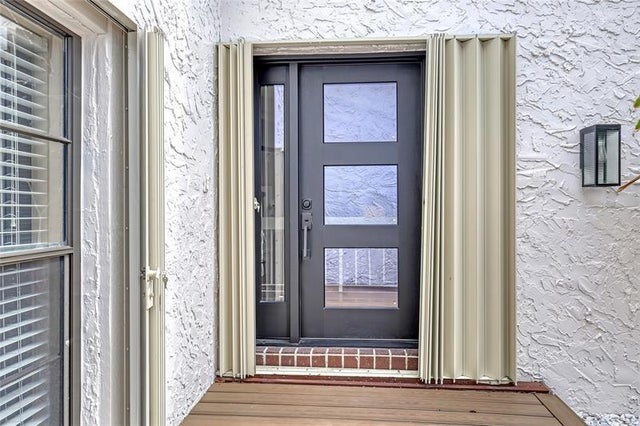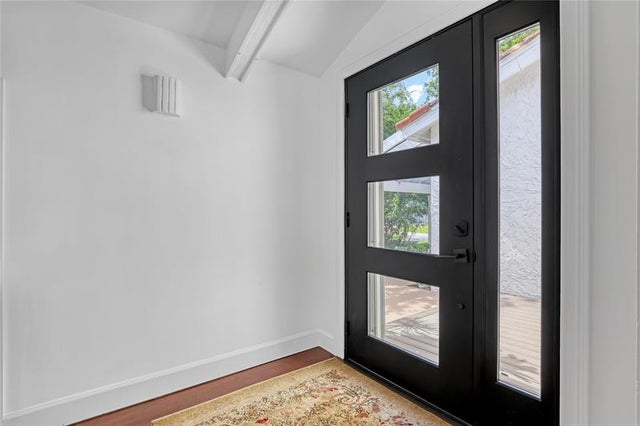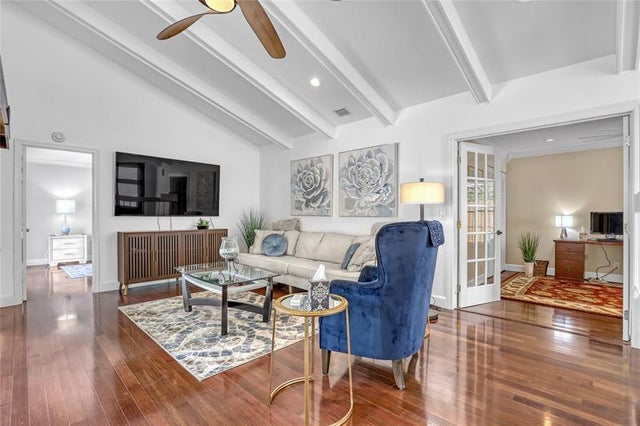About 6488 Pond Apple Rd
Refreshed Ranch Home on Pond Apple in Vista Verde. Move in condition, 4 bedrooms with 2.5 baths. Open kitchen with new cabinetry, new paint inside and out!
Features of 6488 Pond Apple Rd
| MLS® # | F10506018 |
|---|---|
| USD | $850,000 |
| CAD | $1,193,103 |
| CNY | 元6,052,085 |
| EUR | €729,841 |
| GBP | £633,894 |
| RUB | ₽68,726,325 |
| HOA Fees | $150 |
| Bedrooms | 4 |
| Bathrooms | 3.00 |
| Full Baths | 2 |
| Half Baths | 1 |
| Total Square Footage | 6,810 |
| Living Square Footage | 1,946 |
| Acres | 0.00 |
| Year Built | 1980 |
| Type | Residential |
| Sub-Type | Single |
| Restrictions | Assoc Approval Required |
| Style | One Story |
| Unit Floor | 0 |
| Status | Backup |
| HOPA | Unverified |
| Membership Equity | Yes |
Community Information
| Address | 6488 Pond Apple Rd |
|---|---|
| Area | 4560 |
| Subdivision | Vista Verde Sec 01 Via Ve |
| City | Boca Raton |
| County | Palm Beach |
| State | FL |
| Zip Code | 33433-1925 |
Amenities
| Parking Spaces | 2 |
|---|---|
| Parking | Driveway |
| # of Garages | 2 |
| Garages | Attached |
| View | Pool Area View |
| Is Waterfront | No |
| Waterfront | Pond Front |
| Has Pool | Yes |
| Pool | Below Ground Pool |
| Pets Allowed | No |
| Subdivision Amenities | Fitness Trail, Mandatory Hoa |
Interior
| Interior Features | First Floor Entry, French Doors, Pantry, Pull Down Stairs, Split Bedroom, Vaulted Ceilings |
|---|---|
| Appliances | Automatic Garage Door Opener, Dishwasher, Disposal, Dryer, Electric Water Heater, Microwave, Electric Range, Refrigerator, Security System Leased, Washer |
| Heating | Heat Strip |
| Cooling | Ceiling Fans, Central Cooling |
| Fireplace | No |
Exterior
| Exterior Features | Courtyard, Deck, Fence, Laundry Facility, Exterior Lights, Outdoor Shower, Privacy Wall |
|---|---|
| Lot Description | < 1/4 Acre |
| Roof | Barrel Roof |
| Construction | Concrete Block Construction |
School Information
| Elementary | Verde K-8 School |
|---|---|
| High | Boca Raton Community |
Additional Information
| Days on Market | 104 |
|---|---|
| Zoning | RS-SE |
| Foreclosure | No |
| Short Sale | No |
| RE / Bank Owned | No |
| HOA Fees | 150 |
| HOA Fees Freq. | Monthly |
| Waterfront Frontage | 50 |
Room Dimensions
| Master Bedroom | 13'0''x18'0'' |
|---|---|
| Bedroom 2 | 13'0''x10'0'' |
| Bedroom 3 | 12'0''x11'0'' |
| Family Room | 15'0''x12'0'' |
| Living Room | 19'0''x13'0'' |
| Kitchen | 12'0''x16'0'' |
Listing Details
| Office | Tamara M Berryman LLC |
|---|---|
| Phone No. | (941) 954-0900 |

