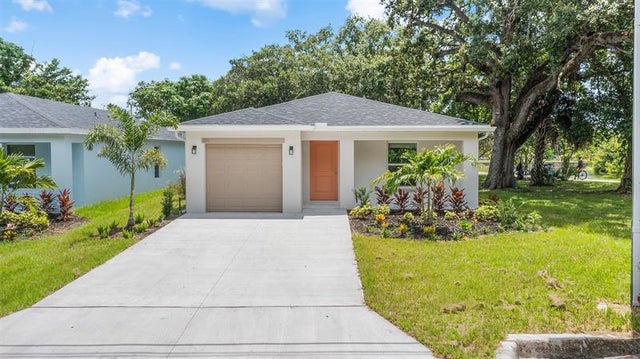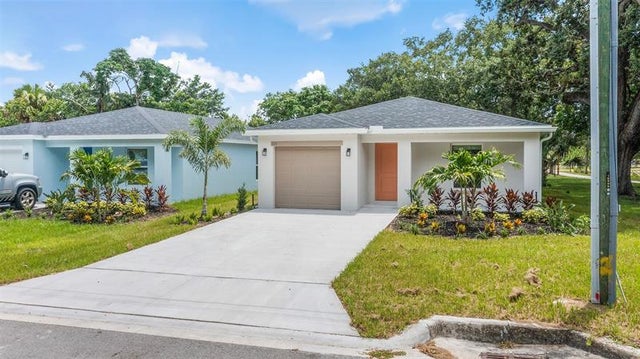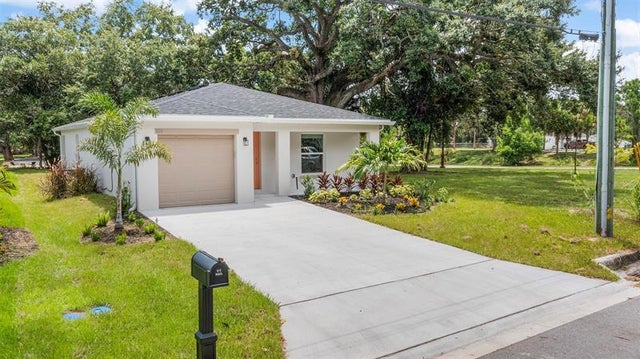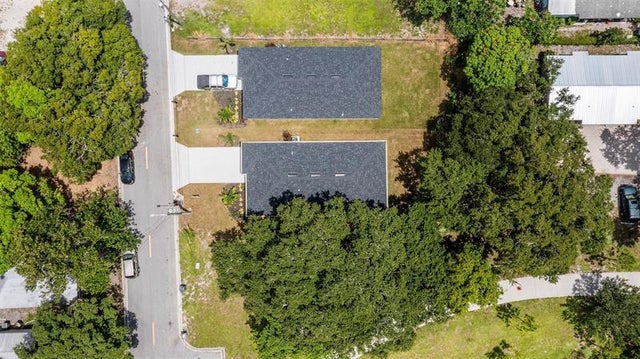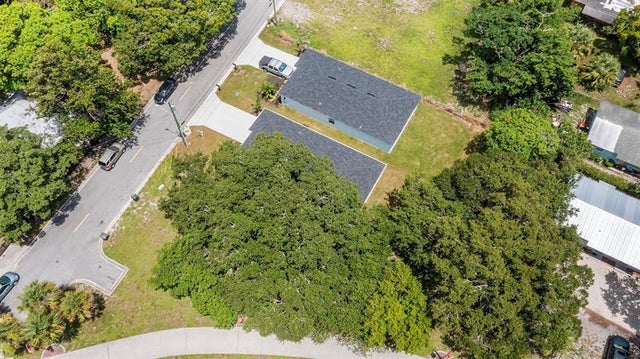About 424 Douglas Ct
New home! Move-in ready with no HOA! The builder is offering closing cost assistance with a full-price offer. Or a rate buy-down when using their preferred lender. Introducing The Queen Model by Eastern Homes, perfectly situated next to Moore’s Creek with scenic walkways ideal for birdwatching and enjoying local wildlife. This beautifully designed 3-bedroom, 2-bath home offers over 1,300 sq. ft. of thoughtfully crafted living space, featuring elegant granite countertops, sleek stainless steel appliances, and a spacious 1-car garage. Just minutes from gorgeous beaches and top shopping destinations, this home is the perfect blend of style, comfort, and convenience, don’t miss your chance to make it yours!
Features of 424 Douglas Ct
| MLS® # | F10505976 |
|---|---|
| USD | $299,000 |
| CAD | $419,362 |
| CNY | 元2,130,988 |
| EUR | €256,476 |
| GBP | £223,576 |
| RUB | ₽24,346,912 |
| Bedrooms | 3 |
| Bathrooms | 2.00 |
| Full Baths | 2 |
| Total Square Footage | 4,968 |
| Living Square Footage | 1,335 |
| Acres | 0.00 |
| Year Built | 2025 |
| Type | Residential |
| Sub-Type | Single |
| Restrictions | No Restrictions |
| Style | One Story |
| Unit Floor | 0 |
| Status | Backup |
| HOPA | No HOPA |
| Membership Equity | No |
Community Information
| Address | 424 Douglas Ct |
|---|---|
| Area | 7070 |
| Subdivision | Lincoln Park 2 |
| City | Fort Pierce |
| County | St. Lucie |
| State | FL |
| Zip Code | 34950-2929 |
Amenities
| Parking Spaces | 1 |
|---|---|
| Parking | Driveway |
| # of Garages | 1 |
| View | Garden View, Other View |
| Is Waterfront | No |
| Has Pool | No |
| Pets Allowed | No |
| Subdivision Amenities | Other Subdiv/Park Info |
Interior
| Interior Features | Pantry |
|---|---|
| Appliances | Dishwasher, Disposal, Electric Range, Microwave, Refrigerator |
| Heating | Central Heat |
| Cooling | Central Cooling |
| Fireplace | No |
Exterior
| Exterior Features | Other, Patio |
|---|---|
| Lot Description | < 1/4 Acre |
| Roof | Comp Shingle Roof |
| Construction | Cbs Construction |
Additional Information
| Days on Market | 144 |
|---|---|
| Zoning | MEDIUM D |
| Foreclosure | No |
| Short Sale | No |
| RE / Bank Owned | No |
Room Dimensions
| Master Bedroom | 12'7''x13'4'' |
|---|---|
| Bedroom 2 | 10'4''x9'11'' |
| Bedroom 3 | 12'7''x10'0'' |
| Living Room | 15'0''x17'0'' |
| Kitchen | 10'0''x8'0'' |
Listing Details
| Office | EXP Realty LLC |
|---|---|
| Phone No. | (301) 266-2757 |

