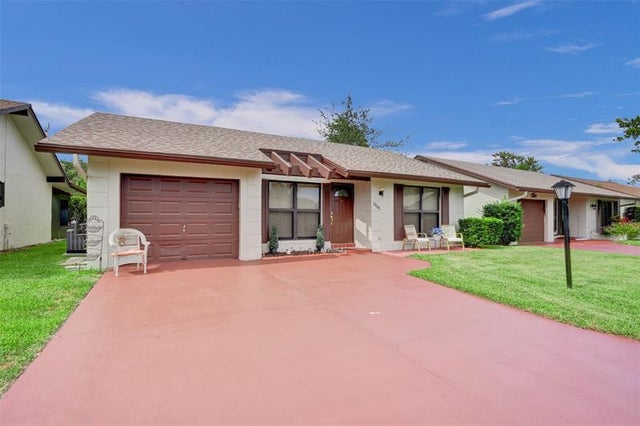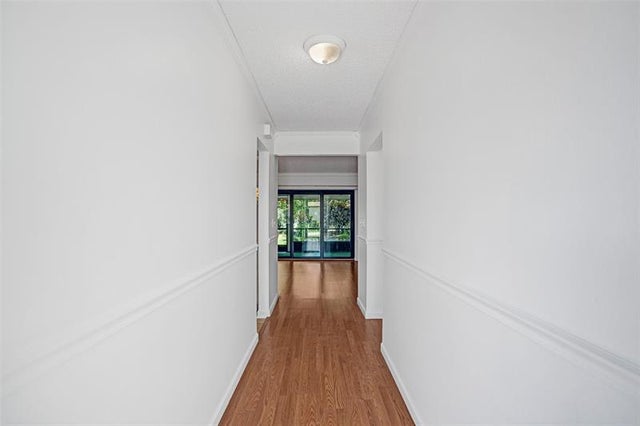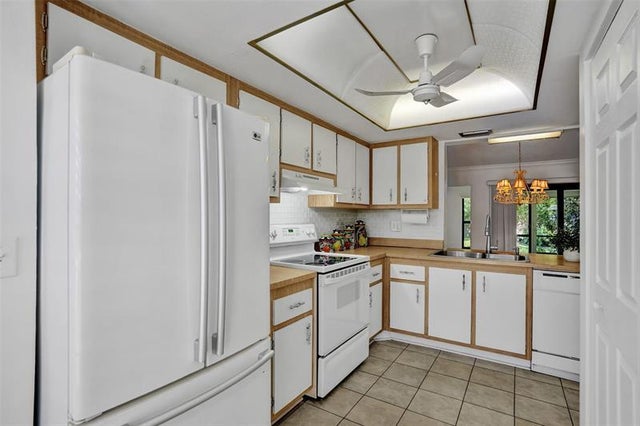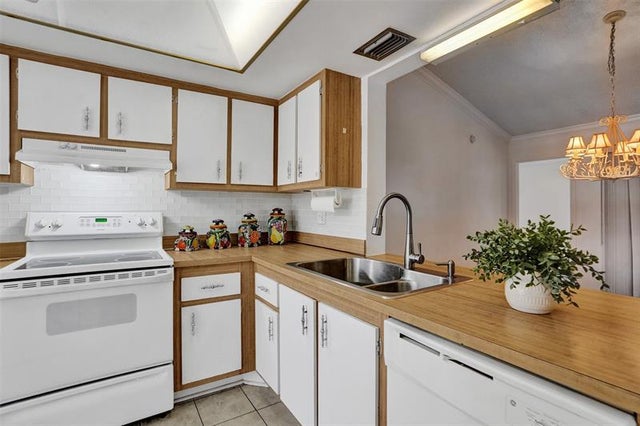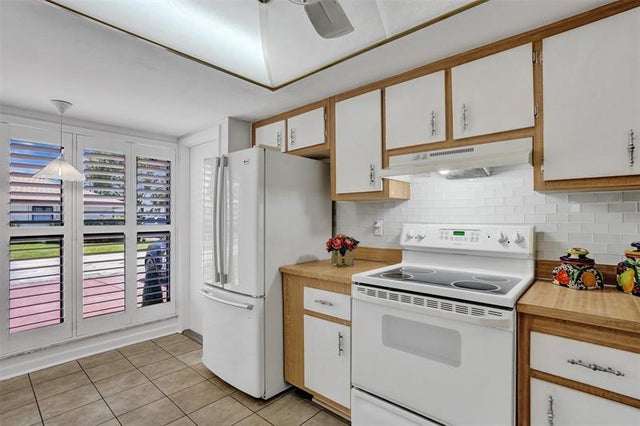About 2261 Sw 15th Pl
Beautiful 2-bedroom, 2-bath Oakwood model in the highly sought-after Meadows of Crystal Lake, a vibrant 55+ active adult community. This charming home features vaulted ceilings & laminate flooring throughout the living/ dining areas, while the kitchen & eat-in area boast tile floors w/white appliances. The kitchen & front bedroom are adorned w/elegant plantation shutters. The spacious primary bedroom offers carpeting & a generous walk-in closet. The sizable secondary bedroom features tile flooring & the second bathroom is equipped w/a Safe Step walk-in tub. Additional highlights include impact windows throughout, a screened-in lanai w/patio turf & roll-down shutters. Enjoy extra privacy w/no neighbors, making this home a peaceful retreat. 2018 roof and a 2021 A/C system. OWNER MOTIVATED!
Features of 2261 Sw 15th Pl
| MLS® # | F10503272 |
|---|---|
| USD | $338,500 |
| CAD | $474,052 |
| CNY | 元2,410,645 |
| EUR | €291,634 |
| GBP | £252,772 |
| RUB | ₽26,951,032 |
| HOA Fees | $650 |
| Bedrooms | 2 |
| Bathrooms | 2.00 |
| Full Baths | 2 |
| Total Square Footage | 1,800 |
| Living Square Footage | 1,182 |
| Acres | 0.00 |
| Year Built | 1978 |
| Type | Residential |
| Sub-Type | Single |
| Restrictions | Assoc Approval Required, No Leasing |
| Style | One Story |
| Unit Floor | 0 |
| Status | Active-Available |
| HOPA | Verified |
| Membership Equity | No |
Community Information
| Address | 2261 Sw 15th Pl |
|---|---|
| Area | 3416 |
| Subdivision | The Meadows Of Crystal Lake |
| City | Deerfield Beach |
| County | Broward |
| State | FL |
| Zip Code | 33442-7501 |
Amenities
| Parking Spaces | 1 |
|---|---|
| Parking | Driveway |
| # of Garages | 1 |
| View | Garden View |
| Is Waterfront | No |
| Has Pool | No |
| Pets Allowed | No |
| Subdivision Amenities | Bocce Ball, Clubhouse, Exercise Room, Game Room, Maintained Community, Management On Site, Mandatory Hoa, Pickleball, Community Pool, Public Road, Shuffle Board, Spa/Hot Tub, Community Tennis Courts |
Interior
| Interior Features | First Floor Entry, Pantry, Walk-In Closets, Foyer Entry, Split Bedroom, Vaulted Ceilings |
|---|---|
| Appliances | Dishwasher, Disposal, Dryer, Electric Range, Electric Water Heater, Microwave, Refrigerator, Washer, Self Cleaning Oven |
| Heating | Central Heat, Electric Heat |
| Cooling | Ceiling Fans, Central Cooling, Paddle Fans |
| Fireplace | No |
Exterior
| Exterior Features | High Impact Doors, Exterior Lighting, Exterior Lights, Screened Porch |
|---|---|
| Lot Description | < 1/4 Acre |
| Windows | Blinds/Shades, Single Hung Metal |
| Roof | Comp Shingle Roof |
| Construction | Concrete Block Construction |
Additional Information
| Days on Market | 166 |
|---|---|
| Zoning | PUD |
| Foreclosure | No |
| Short Sale | No |
| RE / Bank Owned | No |
| HOA Fees | 650 |
| HOA Fees Freq. | Quarterly |
Listing Details
| Office | Century 21 Hansen Realty Inc |
|---|---|
| Phone No. | (954) 830-6501 |

