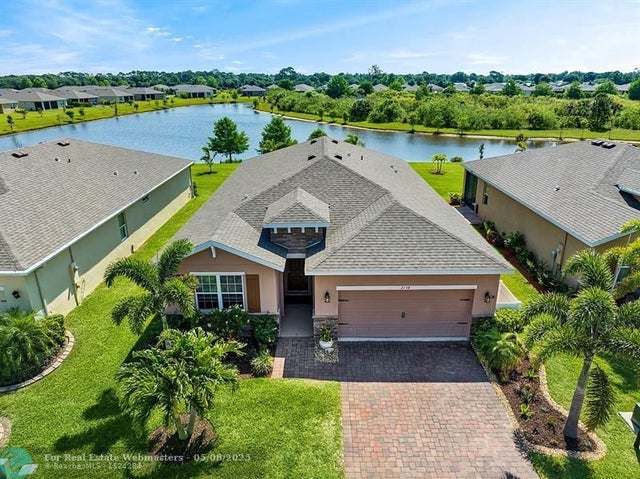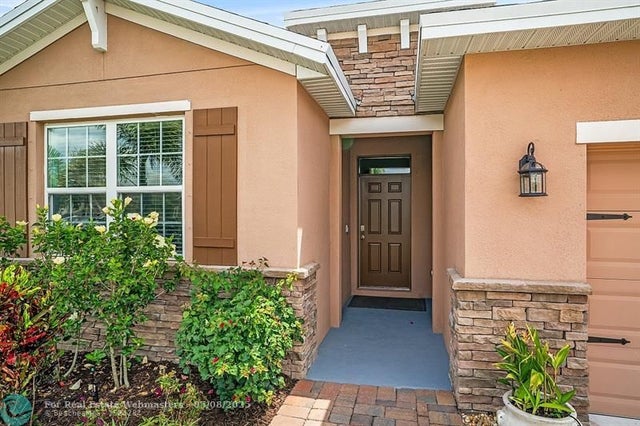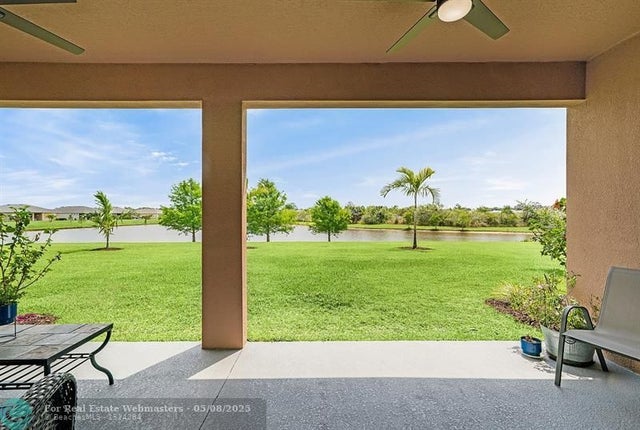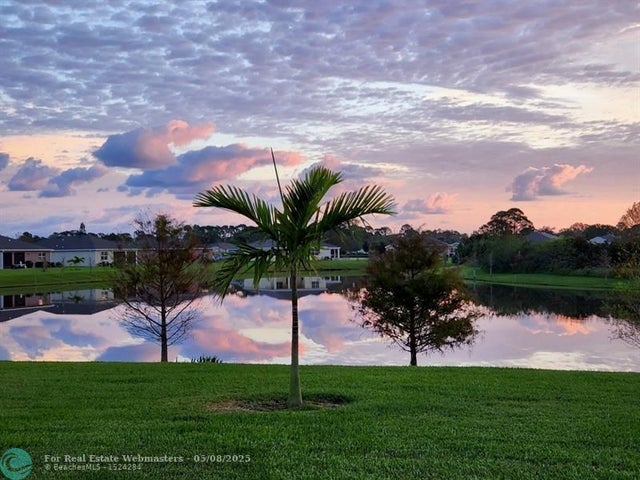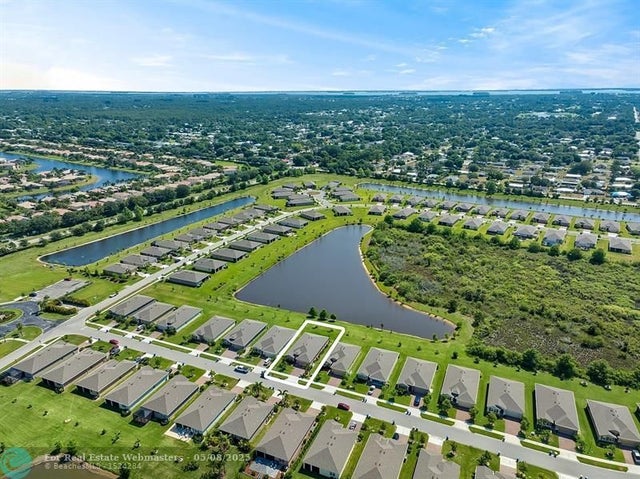About 2158 Hawk River Dr
Come visit this impressive move-in ready 4 Bed 2 Bath home with peaceful lake AND preserve views. This 2022 home feels like a new home with a kitchen that features a granite island, stainless steel appliances & custom pantry. The split-bedroom floor plan offers ideal separation between the primary suite and guest bedrooms, creating privacy and comfort for family and visitors alike. Enjoy custom primary closet(s) & custom lighting throughout. Beautifully manicured landscaping catches your eye on the outside while the freshly painted - open floor plan is charming on the inside. A must see!
Features of 2158 Hawk River Dr
| MLS® # | F10502578 |
|---|---|
| USD | $429,000 |
| CAD | $603,685 |
| CNY | 元3,056,539 |
| EUR | €372,911 |
| GBP | £328,166 |
| RUB | ₽34,769,849 |
| HOA Fees | $210 |
| Bedrooms | 4 |
| Bathrooms | 2.00 |
| Full Baths | 2 |
| Total Square Footage | 9,148 |
| Living Square Footage | 2,060 |
| Acres | 0.00 |
| Year Built | 2022 |
| Type | Residential |
| Sub-Type | Single |
| Restrictions | Ok To Lease With Res, Other Restrictions |
| Style | One Story, Ranch |
| Unit Floor | 0 |
| Status | Pending |
| HOPA | No HOPA |
| Membership Equity | No |
Community Information
| Address | 2158 Hawk River Dr |
|---|---|
| Area | 6341 |
| Subdivision | Cove At Falcon Trace Pd 1 |
| City | Vero Beach |
| County | Indian River |
| State | FL |
| Zip Code | 32962-6819 |
Amenities
| Parking Spaces | 2 |
|---|---|
| Parking | Driveway |
| # of Garages | 2 |
| View | Garden View, Lake |
| Is Waterfront | Yes |
| Waterfront | Lake Front |
| Has Pool | No |
| Pets Allowed | Yes |
| Subdivision Amenities | Community Pool |
Interior
| Interior Features | First Floor Entry, Built-Ins, Closet Cabinetry, Cooking Island, Foyer Entry, Pantry, Split Bedroom |
|---|---|
| Appliances | Automatic Garage Door Opener, Dishwasher, Disposal, Dryer, Electric Range, Electric Water Heater, Microwave, Refrigerator, Smoke Detector, Washer |
| Heating | Central Heat |
| Cooling | Ceiling Fans, Central Cooling, Electric Cooling |
| Fireplace | No |
Exterior
| Exterior Features | Patio, Storm/Security Shutters |
|---|---|
| Lot Description | < 1/4 Acre |
| Windows | Blinds/Shades, Sliding |
| Roof | Composition Roll |
| Construction | Concrete Block Construction |
Additional Information
| Days on Market | 179 |
|---|---|
| Zoning | RS-6 |
| Foreclosure | No |
| Short Sale | No |
| RE / Bank Owned | No |
| HOA Fees | 210 |
| HOA Fees Freq. | Monthly |
| Waterfront Frontage | 170 |
Room Dimensions
| Master Bedroom | 17'0''x15'0'' |
|---|---|
| Bedroom 2 | 12'0''x11'0'' |
| Bedroom 3 | 12'0''x11'0'' |
| Bedroom 4 | 12'0''x10'0'' |
| Living Room | 13'0''x20'0'' |
| Kitchen | 14'0''x13'0'' |
Listing Details
| Office | Coldwell Banker Paradise |
|---|---|
| Phone No. | (772) 643-6698 |

